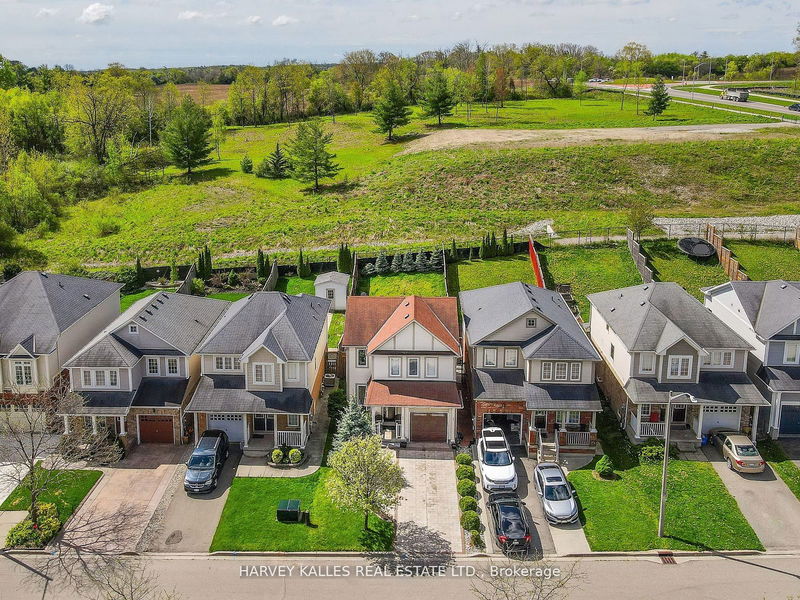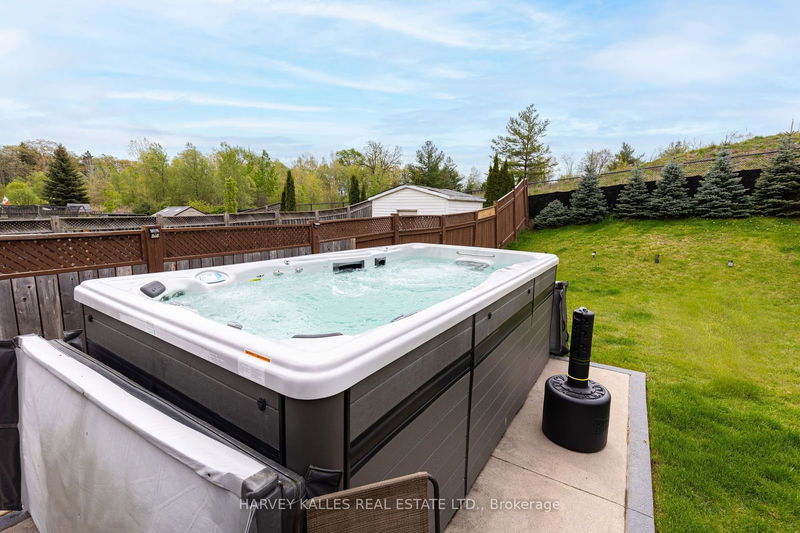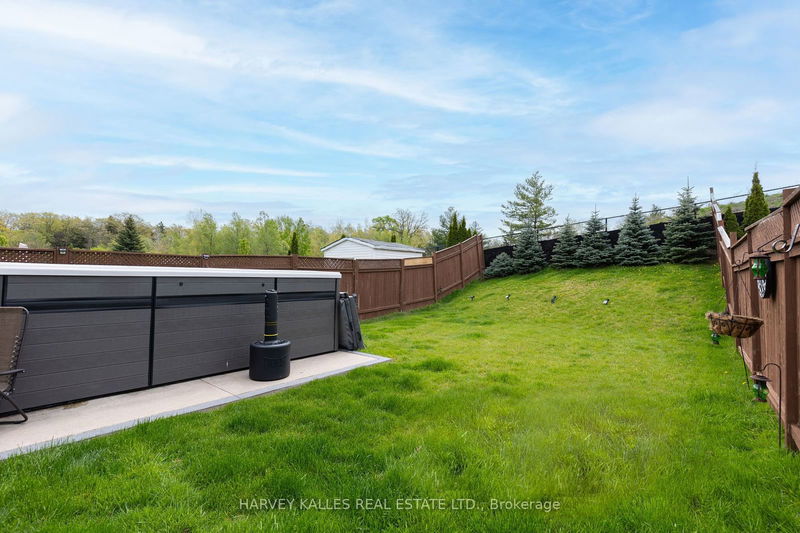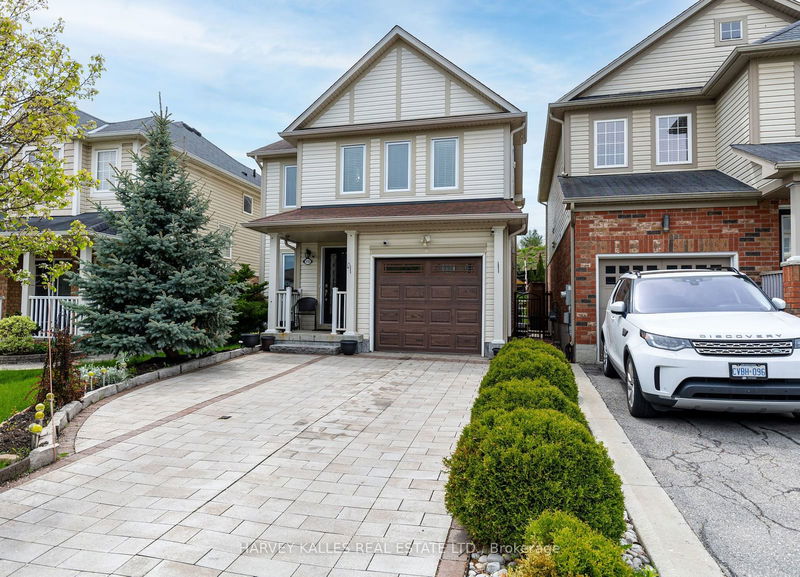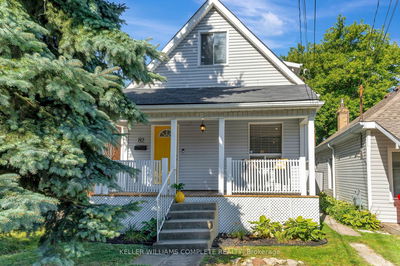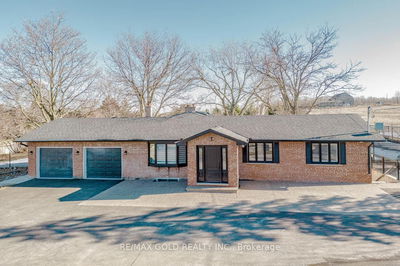115 Bailey
| Cambridge
$830,000.00
Listed about 1 month ago
- 3 bed
- 3 bath
- - sqft
- 4.0 parking
- Detached
Instant Estimate
$753,424
-$76,576 compared to list price
Upper range
$820,704
Mid range
$753,424
Lower range
$686,143
Property history
- Sep 9, 2024
- 1 month ago
Price Change
Listed for $830,000.00 • 23 days on market
- Jul 3, 2024
- 3 months ago
Suspended
Listed for $860,000.00 • about 2 months on market
- May 16, 2024
- 5 months ago
Terminated
Listed for $895,000.00 • about 2 months on market
Location & area
Schools nearby
Home Details
- Description
- This beautifully maintained 3 bedroom, 3 bathroom home is located on a family friendly street, backing onto open green space and has no sidewalk to maintain. The oversized, private back yard has no homes behind it and comes with a large swim spa, perfect for exercise and relaxation. Open concept kitchen, dining and living area inside, including hardwood and tile flooring. Updated windows and doors (2022), newly replaced carpeting on the stairs (2024) and a large primary bedroom with your own 4-piece ensuite bath. The finished basement boasts a large recreational area, rough-in for an additional bathroom, and full office for the perfect work-from-home opportunity. A/C replaced in 2023, interlock driveway completed in 2020. Book your private showing today!
- Additional media
- https://unbranded.youriguide.com/115_bailey_dr_cambridge_on/
- Property taxes
- $4,014.18 per year / $334.52 per month
- Basement
- Finished
- Year build
- 6-15
- Type
- Detached
- Bedrooms
- 3
- Bathrooms
- 3
- Parking spots
- 4.0 Total | 1.0 Garage
- Floor
- -
- Balcony
- -
- Pool
- Abv Grnd
- External material
- Vinyl Siding
- Roof type
- -
- Lot frontage
- -
- Lot depth
- -
- Heating
- Forced Air
- Fire place(s)
- N
- Main
- Kitchen
- 10’3” x 9’1”
- Dining
- 10’3” x 7’10”
- Living
- 12’0” x 12’6”
- Bathroom
- 4’10” x 5’6”
- Upper
- 2nd Br
- 12’0” x 10’1”
- 3rd Br
- 10’3” x 12’4”
- Prim Bdrm
- 16’4” x 10’9”
- Bathroom
- 6’4” x 9’3”
- Bathroom
- 8’6” x 5’11”
Listing Brokerage
- MLS® Listing
- X9308007
- Brokerage
- HARVEY KALLES REAL ESTATE LTD.
Similar homes for sale
These homes have similar price range, details and proximity to 115 Bailey
