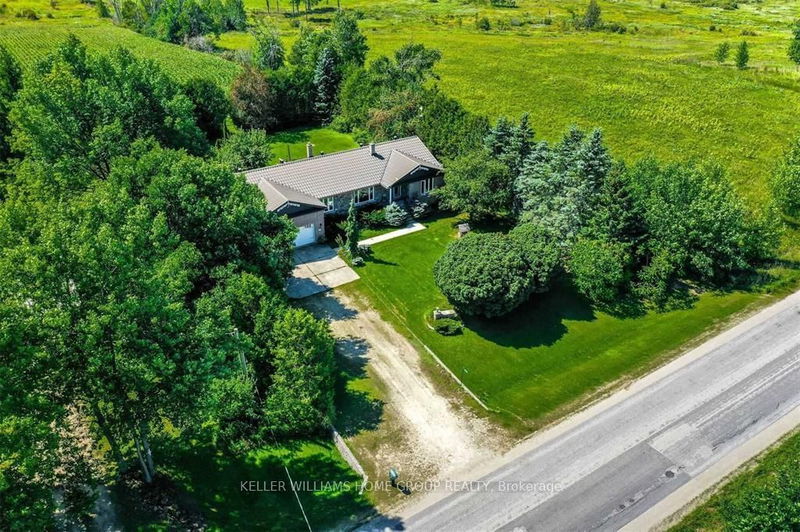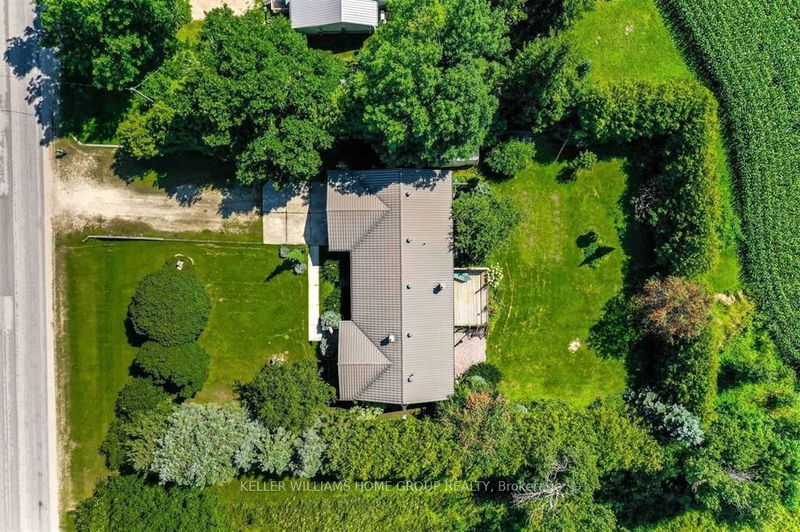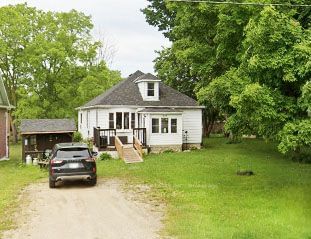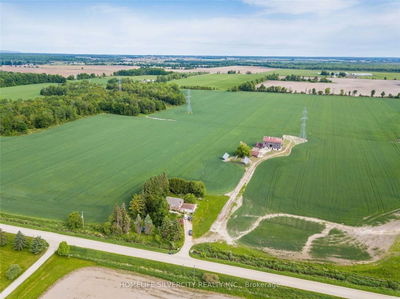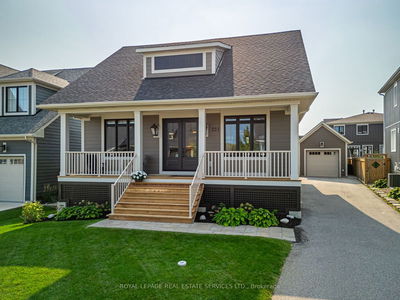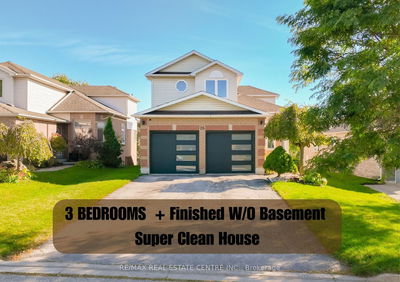733036 Southgate 73
Rural Southgate | Southgate
$748,800.00
Listed about 1 month ago
- 3 bed
- 3 bath
- 1500-2000 sqft
- 11.0 parking
- Detached
Instant Estimate
$739,538
-$9,262 compared to list price
Upper range
$840,976
Mid range
$739,538
Lower range
$638,101
Property history
- Now
- Listed on Sep 5, 2024
Listed for $748,800.00
33 days on market
- May 2, 2024
- 5 months ago
Expired
Listed for $748,800.00 • 2 months on market
- Feb 15, 2024
- 8 months ago
Terminated
Listed for $748,800.00 • 3 months on market
Location & area
Schools nearby
Home Details
- Description
- Country Living for an Affordable Price! This .52 Acre Bungalow is sure to impress with the size of the principal rooms, private, treed mature lot and 2+ Car Garage with separate side entrance to the finished basement. Enjoy country living less than 20 minutes to Shelburne or Mount Forest only 5 min to Dundalk where there is a Foodland, Tim Hortons and many other amenities. This 1991 built home has been meticulously maintained home features 3 good size bedrooms on the main floor, open concept eat in kitchen with sliders out to deck, patio and treed yard surrounded by farmers fields. Main Floor Formal Dining Room & Living Room are large with bright bay window, hardwood floors and offer lots of room to entertain. Fully finished basement with cozy gas fireplace, and 3pc bathroom plus 4th bedroom. Another fantastic thing about this country bungalow - it is on forced air NATURAL GAS Heat which is rare, and more affordable than propane or oil. No need to worry about the roof as this home has a METAL ROOF with lots of longevity! For the car enthusiast or handy person you will love the large workshop space in the basement which could also lend itself to a gym or play room PLUS the tandem garage which can fit 3 cars! Loads of parking at the front of the house for trailers or toys along with more storage in the back shed and coverall. Many recent updates done by the current owner. Don't miss this opportunity for peace and serenity in the country not far from town! Approximately 75 min from the GTA. View floor plans and more property information attached to listing and virtual tour in the link.
- Additional media
- https://tours.viewpointimaging.ca/ub/190241
- Property taxes
- $4,039.18 per year / $336.60 per month
- Basement
- Finished
- Basement
- Sep Entrance
- Year build
- 31-50
- Type
- Detached
- Bedrooms
- 3 + 1
- Bathrooms
- 3
- Parking spots
- 11.0 Total | 3.0 Garage
- Floor
- -
- Balcony
- -
- Pool
- None
- External material
- Brick
- Roof type
- -
- Lot frontage
- -
- Lot depth
- -
- Heating
- Forced Air
- Fire place(s)
- Y
- Main
- Kitchen
- 14’8” x 12’0”
- Breakfast
- 14’8” x 12’6”
- Living
- 17’6” x 14’6”
- Dining
- 10’12” x 14’6”
- Prim Bdrm
- 13’10” x 12’0”
- 2nd Br
- 13’7” x 9’1”
- 3rd Br
- 12’0” x 10’4”
- Laundry
- 14’8” x 7’2”
- Bsmt
- Rec
- 36’3” x 14’4”
- 4th Br
- 10’11” x 10’6”
- Workshop
- 38’3” x 19’5”
- Other
- 12’8” x 5’9”
Listing Brokerage
- MLS® Listing
- X9309334
- Brokerage
- KELLER WILLIAMS HOME GROUP REALTY
Similar homes for sale
These homes have similar price range, details and proximity to 733036 Southgate 73



