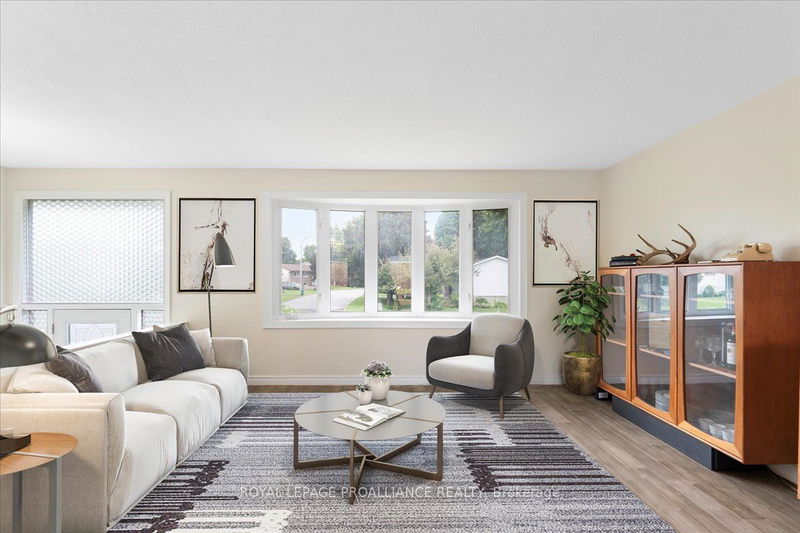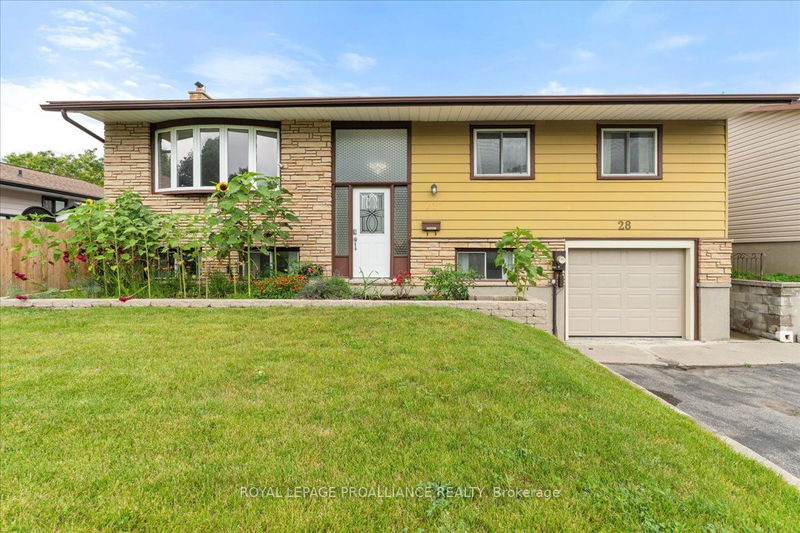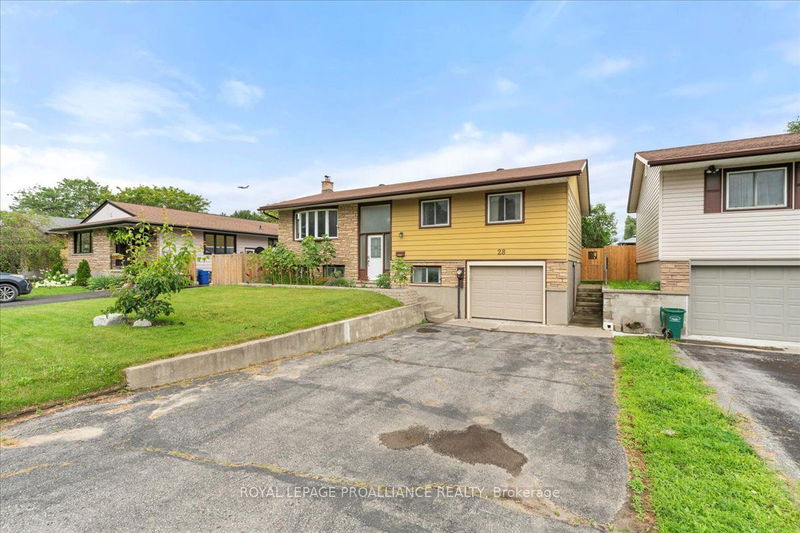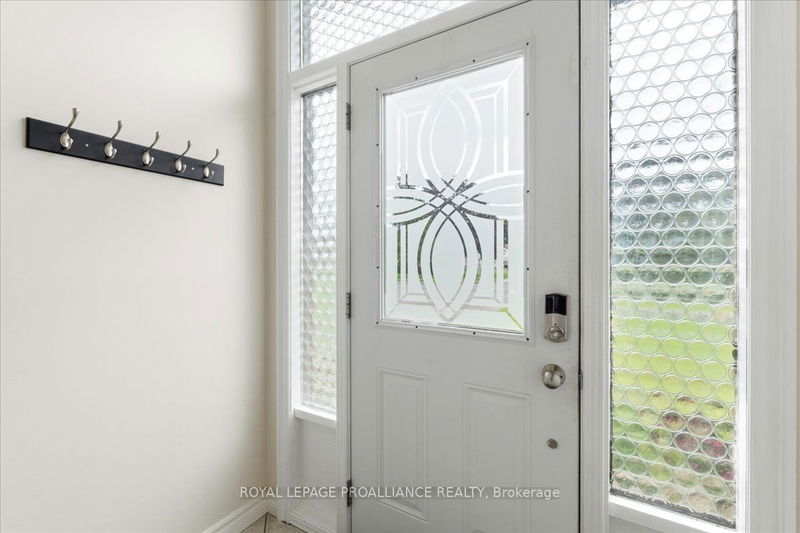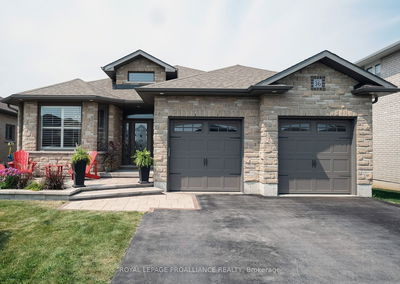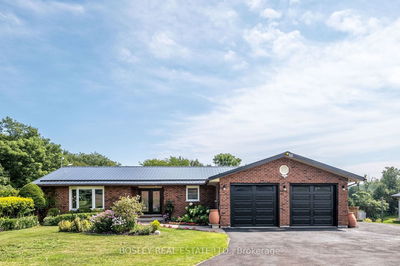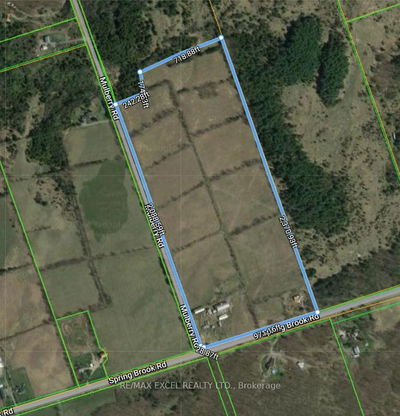28 Somerset
| Quinte West
$499,900.00
Listed 27 days ago
- 3 bed
- 2 bath
- 1500-2000 sqft
- 5.0 parking
- Detached
Instant Estimate
$510,045
+$10,145 compared to list price
Upper range
$556,578
Mid range
$510,045
Lower range
$463,511
Property history
- Sep 10, 2024
- 27 days ago
Price Change
Listed for $499,900.00 • 24 days on market
- Aug 20, 2024
- 2 months ago
Terminated
Listed for $3,000.00 • 8 days on market
- Jul 16, 2024
- 3 months ago
Terminated
Listed for $540,000.00 • about 2 months on market
Location & area
Schools nearby
Home Details
- Description
- Discover your perfect family home in Trenton, Ontario! This inviting raised bungalow offers a bright kitchen with ample storage, a spacious living and dining area that opens onto a brand-new deck, and new flooring throughout. The main floor includes a primary bedroom with access to a 5-piece bath, plus two additional large bedrooms. The lower level features a huge rec room, a fourth bedroom, and a renovated 3-piece bath, with inside access to the garage. Enjoy energy-efficient living with a new heat pump/mini-splits, fresh paint, updated landscaping a d a fully fenced yard-all in a prime location close to all amenities!
- Additional media
- https://unbranded.youriguide.com/h6fny_28_somerset_st_quinte_west_on/
- Property taxes
- $3,103.07 per year / $258.59 per month
- Basement
- Finished
- Basement
- Sep Entrance
- Year build
- 31-50
- Type
- Detached
- Bedrooms
- 3 + 1
- Bathrooms
- 2
- Parking spots
- 5.0 Total | 1.0 Garage
- Floor
- -
- Balcony
- -
- Pool
- None
- External material
- Alum Siding
- Roof type
- -
- Lot frontage
- -
- Lot depth
- -
- Heating
- Heat Pump
- Fire place(s)
- N
- Main
- Living
- 15’3” x 12’6”
- Dining
- 9’8” x 12’4”
- Kitchen
- 11’11” x 11’11”
- Bathroom
- 7’4” x 11’12”
- Prim Bdrm
- 13’1” x 12’0”
- 2nd Br
- 9’9” x 12’6”
- 3rd Br
- 8’6” x 9’0”
- Foyer
- 6’2” x 4’6”
- Bsmt
- 4th Br
- 8’12” x 9’5”
- Rec
- 14’6” x 23’8”
- Bathroom
- 5’3” x 7’2”
- Laundry
- 9’9” x 7’2”
Listing Brokerage
- MLS® Listing
- X9310573
- Brokerage
- ROYAL LEPAGE PROALLIANCE REALTY
Similar homes for sale
These homes have similar price range, details and proximity to 28 Somerset
