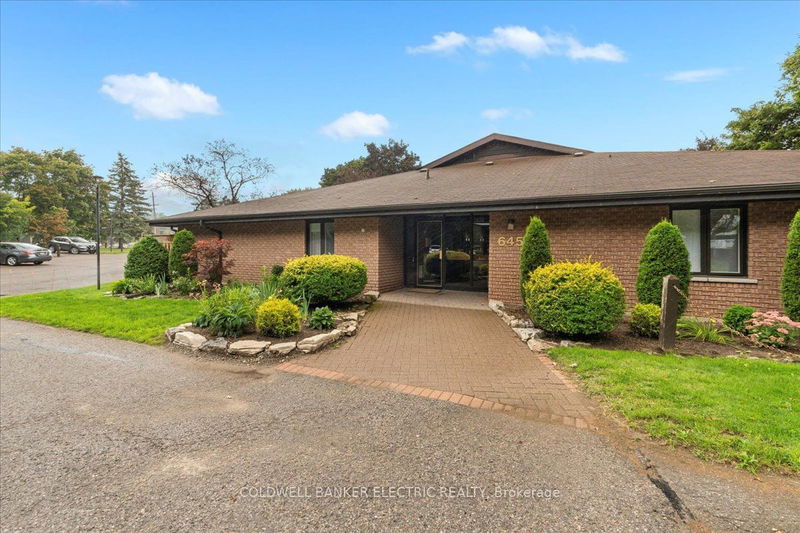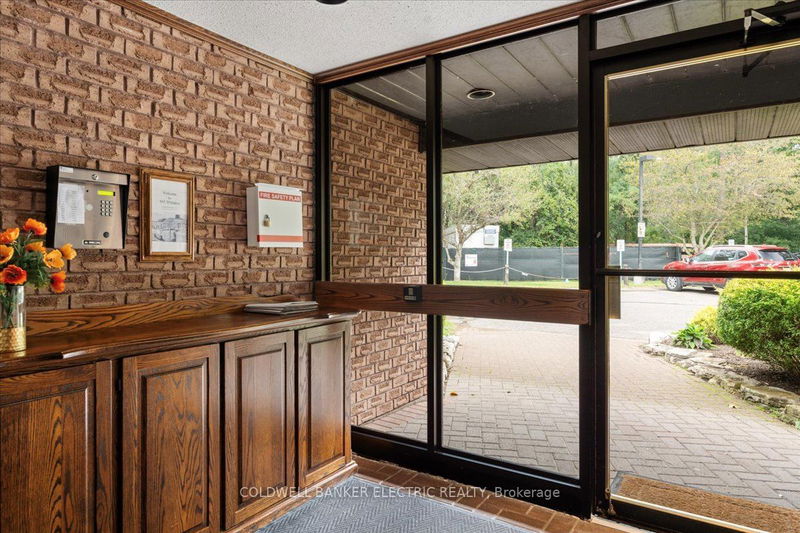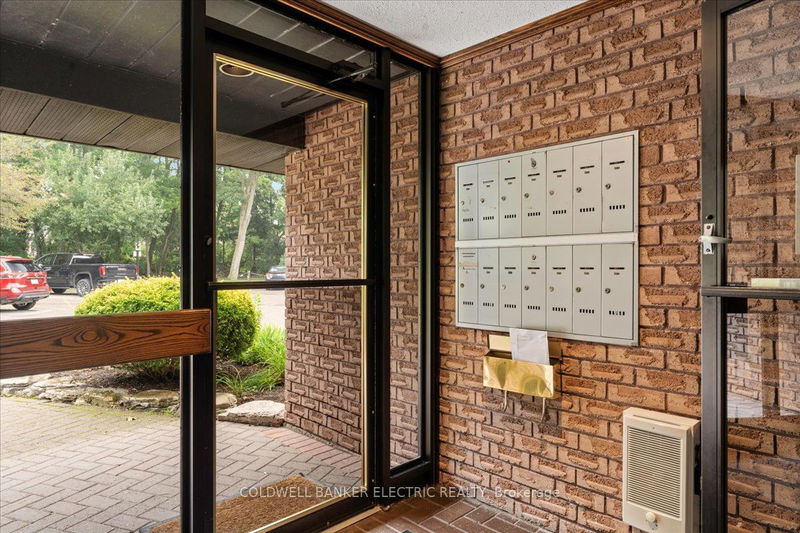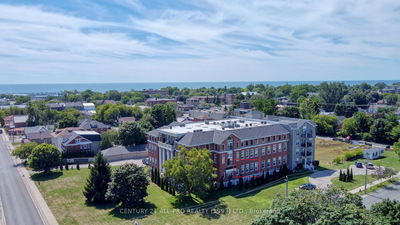4 - 645 Whitaker
Ashburnham | Peterborough
$549,900.00
Listed 27 days ago
- 2 bed
- 2 bath
- 1200-1399 sqft
- 1.0 parking
- Condo Apt
Instant Estimate
$532,857
-$17,043 compared to list price
Upper range
$588,031
Mid range
$532,857
Lower range
$477,683
Property history
- Now
- Listed on Sep 10, 2024
Listed for $549,900.00
27 days on market
- Apr 3, 2014
- 11 years ago
Sold for $230,000.00
Listed for $234,900.00 • 3 months on market
Location & area
Schools nearby
Home Details
- Description
- A Wonderful Condo With A Prime Location! Situated Between The Scenic Rotary Trail & The Otonabee River, It Offers Both Natural Beauty & Recreational Opportunities. Being Across The Street From The Peterborough Golf & Country Club Is A Major Bonus For Golf Enthusiasts. The Condo Floorplan Spans 1,250 Square Feet Of Living Space With 2 Bedrooms & 2 Bathrooms. The Primary Bedroom Boasts Double Closets & Ensuite Bath. The Second Bedroom's Flexibility As An Office Or Den, With A Pocket Door Off The Kitchen & A Sliding Door That Leads To A Charming Brick Patio & Perennial Gardens, Adds A Lot Of Appeal. This Outdoor Space Can Be Perfect For Entertaining, Relaxation Or Light Gardening. The Combination Living/Dining Room Includes A Large Bay Window, Crown Molding, Mirrored Wall & Built-in China Cabinet. The Updated Eat-In Kitchen Offers A Bright & Inviting Space For Daily Meals. The Updated Second Bathroom Has A Glass & Tiled Step-In Shower. You Will Be Surprised By The Space The Laundry/Utility Room Provides. All Windows Were Replaced Last Year. Annual Hydro Is Approximately $1,398. Water/Sewer Is $54.89 Paid Quarterly. You Won't Want To Miss The Opportunity To Make This Condo Yours!
- Additional media
- https://unbranded.youriguide.com/645_whitaker_st_peterborough_on/
- Property taxes
- $3,965.30 per year / $330.44 per month
- Condo fees
- $523.01
- Basement
- None
- Year build
- -
- Type
- Condo Apt
- Bedrooms
- 2
- Bathrooms
- 2
- Pet rules
- Restrict
- Parking spots
- 1.0 Total
- Parking types
- Exclusive
- Floor
- -
- Balcony
- Open
- Pool
- -
- External material
- Brick
- Roof type
- -
- Lot frontage
- -
- Lot depth
- -
- Heating
- Baseboard
- Fire place(s)
- N
- Locker
- None
- Building amenities
- Bbqs Allowed, Visitor Parking
- Main
- Foyer
- 8’6” x 5’1”
- Kitchen
- 16’1” x 8’1”
- Dining
- 8’6” x 11’10”
- Living
- 22’8” x 11’12”
- Prim Bdrm
- 16’1” x 11’5”
- Bathroom
- 7’4” x 8’0”
- 2nd Br
- 16’1” x 9’12”
- Bathroom
- 8’0” x 8’3”
- Laundry
- 8’1” x 8’11”
Listing Brokerage
- MLS® Listing
- X9310650
- Brokerage
- COLDWELL BANKER ELECTRIC REALTY
Similar homes for sale
These homes have similar price range, details and proximity to 645 Whitaker









