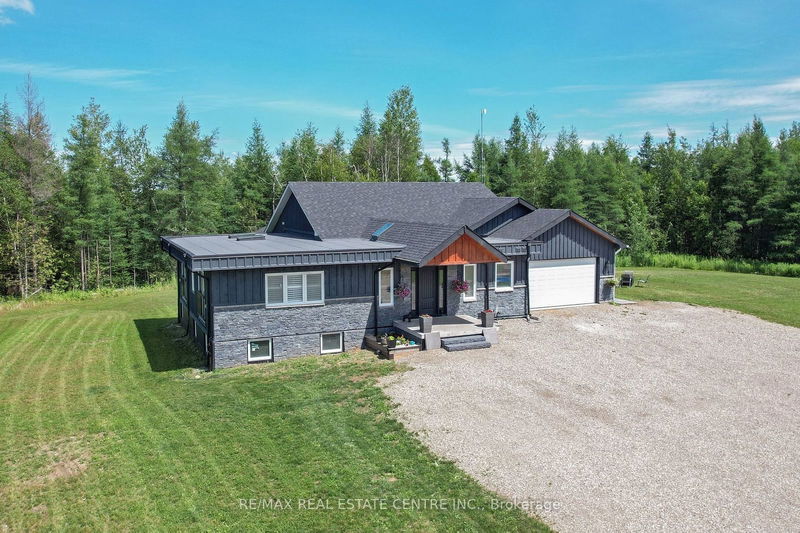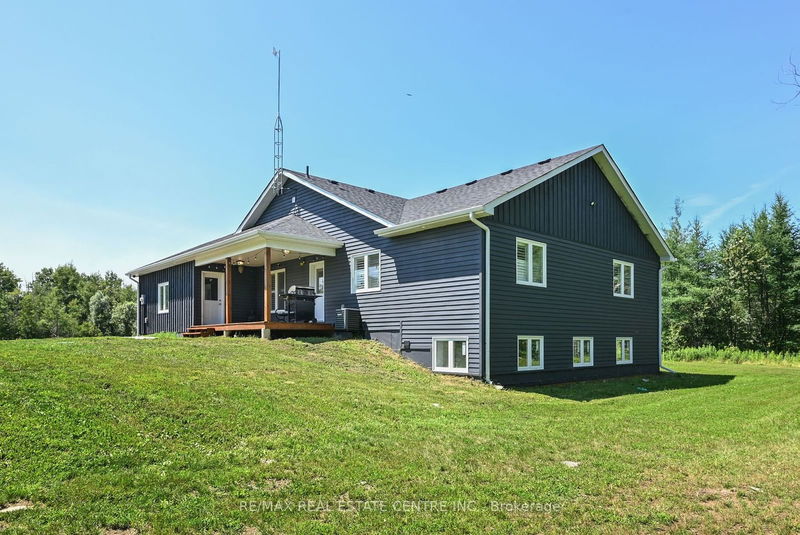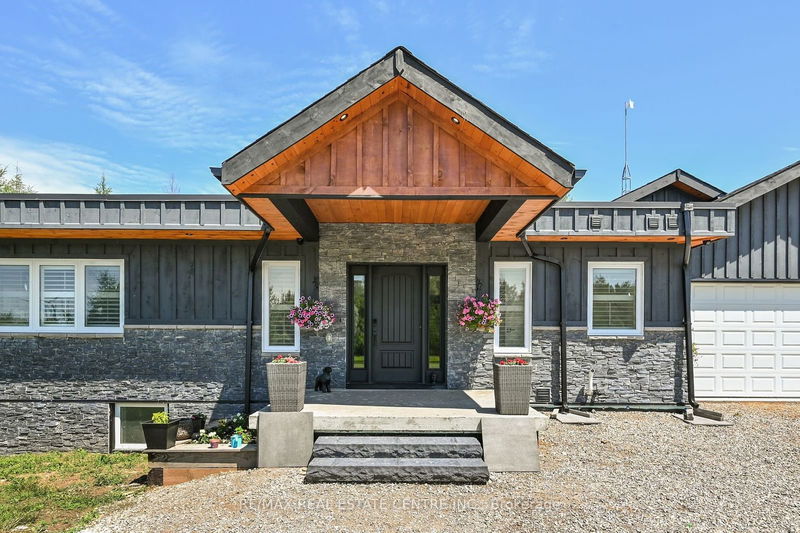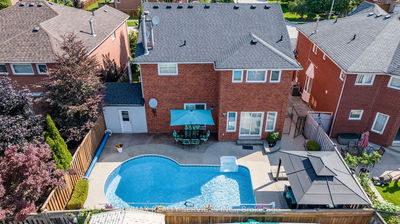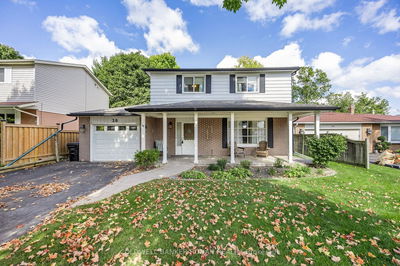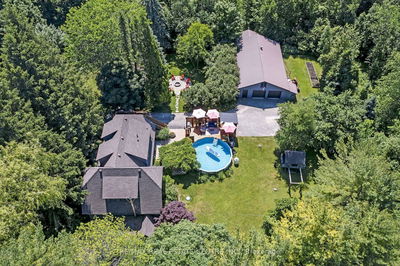375753 Sixth
Rural Amaranth | Amaranth
$1,750,000.00
Listed 28 days ago
- 4 bed
- 6 bath
- 2500-3000 sqft
- 32.0 parking
- Detached
Instant Estimate
$1,699,469
-$50,531 compared to list price
Upper range
$2,001,182
Mid range
$1,699,469
Lower range
$1,397,757
Property history
- Now
- Listed on Sep 11, 2024
Listed for $1,750,000.00
28 days on market
- Jul 24, 2024
- 3 months ago
Terminated
Listed for $1,849,000.00 • about 2 months on market
- May 7, 2024
- 5 months ago
Terminated
Listed for $1,899,000.00 • 3 months on market
- Mar 21, 2024
- 7 months ago
Terminated
Listed for $1,980,000.00 • about 2 months on market
- Jul 17, 2023
- 1 year ago
Terminated
Listed for $1,849,900.00 • 3 months on market
Location & area
Schools nearby
Home Details
- Description
- 5 acres of privacy with a custom sprawling bungalow, a perfect home for a multi generational family or potential rental income. Wake up each morning and take in the beautiful scenery and tranquility of country living. Located close to many amenities including recreation, library, worship, food and hospital. Imagine a total of 8 bedrooms, 6 bathrooms, 2 laundry and 2 kitchens. The main level boasts a spacious kitchen, extra large island, 4 beds, 4 baths, laundry and an office. The finished lower level has 4 additional bedrooms, 2 baths, laundry, kitchen, large windows and separate entance
- Additional media
- https://tours.viewpointimaging.ca/ub/186240
- Property taxes
- $8,302.07 per year / $691.84 per month
- Basement
- Finished
- Basement
- Sep Entrance
- Year build
- 6-15
- Type
- Detached
- Bedrooms
- 4 + 4
- Bathrooms
- 6
- Parking spots
- 32.0 Total | 2.0 Garage
- Floor
- -
- Balcony
- -
- Pool
- None
- External material
- Brick
- Roof type
- -
- Lot frontage
- -
- Lot depth
- -
- Heating
- Forced Air
- Fire place(s)
- Y
- Main
- Prim Bdrm
- 14’2” x 13’2”
- 2nd Br
- 14’9” x 12’3”
- 3rd Br
- 13’3” x 9’9”
- 4th Br
- 13’3” x 10’1”
- Office
- 13’4” x 8’10”
- Kitchen
- 19’1” x 16’1”
- Living
- 16’2” x 11’1”
- Dining
- 16’2” x 16’0”
- Foyer
- 17’3” x 10’11”
- Laundry
- 12’0” x 7’3”
- Bathroom
- 0’0” x 0’0”
- Powder Rm
- 6’6” x 4’12”
Listing Brokerage
- MLS® Listing
- X9343417
- Brokerage
- RE/MAX REAL ESTATE CENTRE INC.
Similar homes for sale
These homes have similar price range, details and proximity to 375753 Sixth
