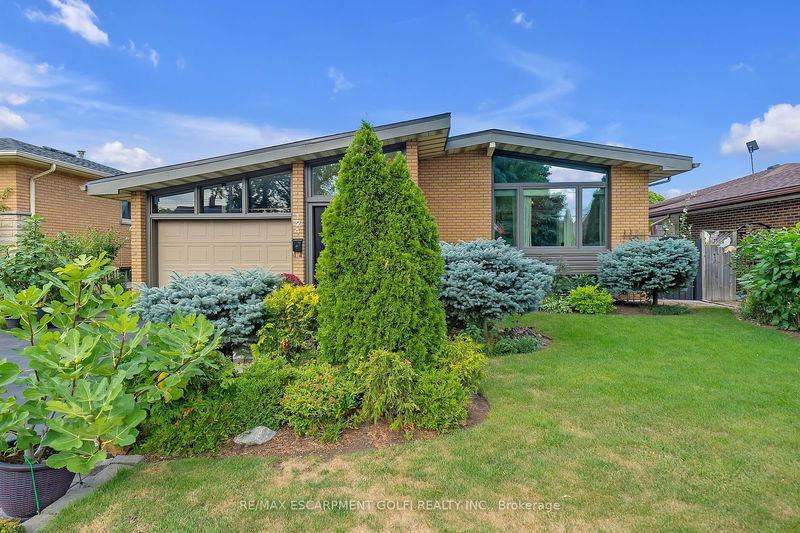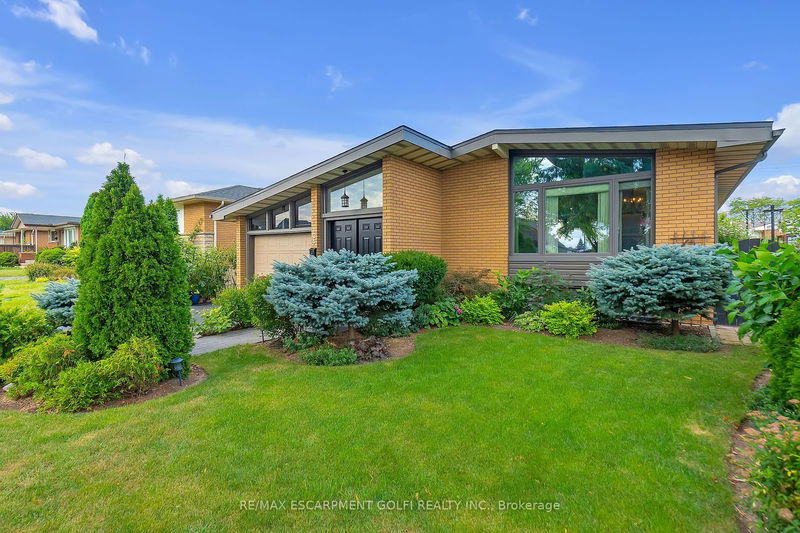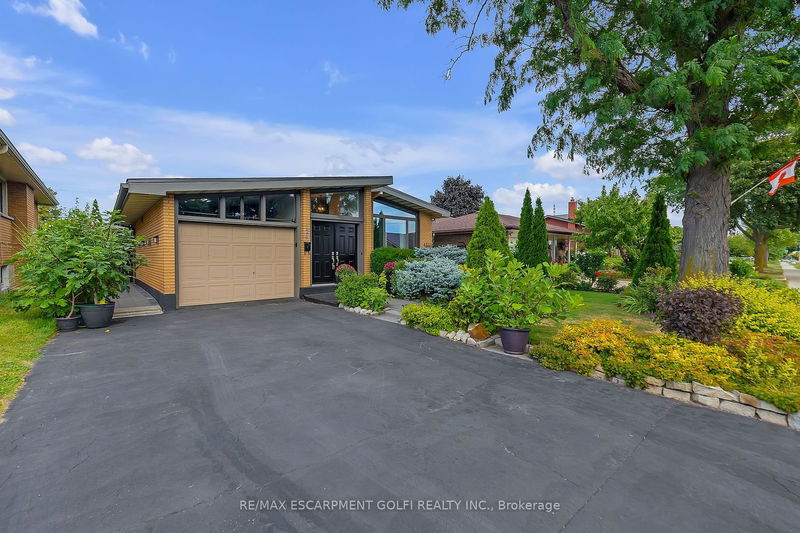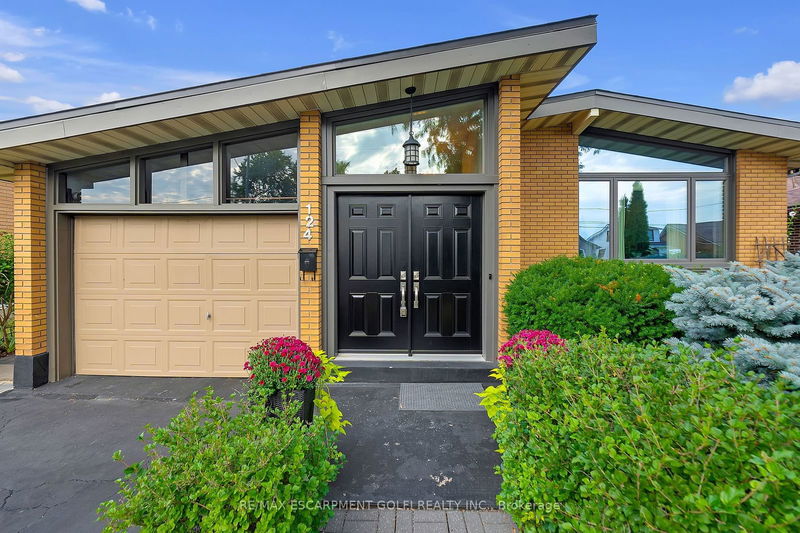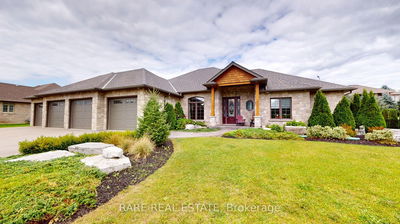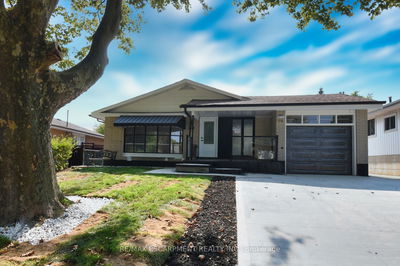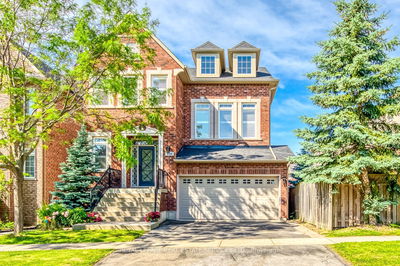124 Nash
Corman | Hamilton
$879,000.00
Listed 29 days ago
- 3 bed
- 2 bath
- 1100-1500 sqft
- 5.0 parking
- Detached
Instant Estimate
$867,891
-$11,109 compared to list price
Upper range
$941,141
Mid range
$867,891
Lower range
$794,641
Property history
- Sep 11, 2024
- 29 days ago
Price Change
Listed for $879,000.00 • 27 days on market
Location & area
Schools nearby
Home Details
- Description
- UPDATED BRICK BUNGALOW LOCATED IN PRIME EAST HAMILTON NEIGHBORHOOD! Move-in ready 1,312sqft bungalow, perfect blend of modern updates & timeless appeal. 3+1 bdrms & 2 baths, ideal for families & those looking for a perfect one level layout. Main level features new kitchen, inviting living room, dining room, 3 bdrms, & 4pc bath w/ walk-in shower. Separate entrance to finished basement includes rec-room, 4th bdrm (was 2 nd kitchen), 3pc bath, huge laundry & cold cellar. Updates include: windows & doors, siding, furnace, AC, water heater, insulation, electrical, lighting, plumbing, flooring, kitchen, baths, appliances, new basement, landscaping, gazebo, covered patio & more! Private backyard oasis w/ extensive landscaping, lush trees & an array of perennials, complete w/ pond, custom gazebo & covered patio extension w/ a built-in BBQ & storage. Attached garage & driveway w/ 4 car parking complete this move-in-ready gem. Excellent location close to all amenities, seconds to highway access.
- Additional media
- https://www.youtube.com/watch?v=-vXN7zP20lo
- Property taxes
- $4,342.83 per year / $361.90 per month
- Basement
- Finished
- Basement
- Sep Entrance
- Year build
- 51-99
- Type
- Detached
- Bedrooms
- 3 + 1
- Bathrooms
- 2
- Parking spots
- 5.0 Total | 1.0 Garage
- Floor
- -
- Balcony
- -
- Pool
- None
- External material
- Brick
- Roof type
- -
- Lot frontage
- -
- Lot depth
- -
- Heating
- Forced Air
- Fire place(s)
- N
- Main
- Living
- 17’1” x 12’12”
- Dining
- 11’6” x 9’9”
- Kitchen
- 15’11” x 12’1”
- Prim Bdrm
- 12’12” x 11’6”
- 2nd Br
- 13’1” x 8’12”
- 3rd Br
- 9’12” x 9’7”
- Bathroom
- 0’0” x 0’0”
- Bsmt
- Rec
- 25’6” x 11’12”
- 4th Br
- 16’1” x 12’12”
- Bathroom
- 0’0” x 0’0”
- Laundry
- 23’2” x 11’6”
- Cold/Cant
- 0’0” x 0’0”
Listing Brokerage
- MLS® Listing
- X9343933
- Brokerage
- RE/MAX ESCARPMENT GOLFI REALTY INC.
Similar homes for sale
These homes have similar price range, details and proximity to 124 Nash
