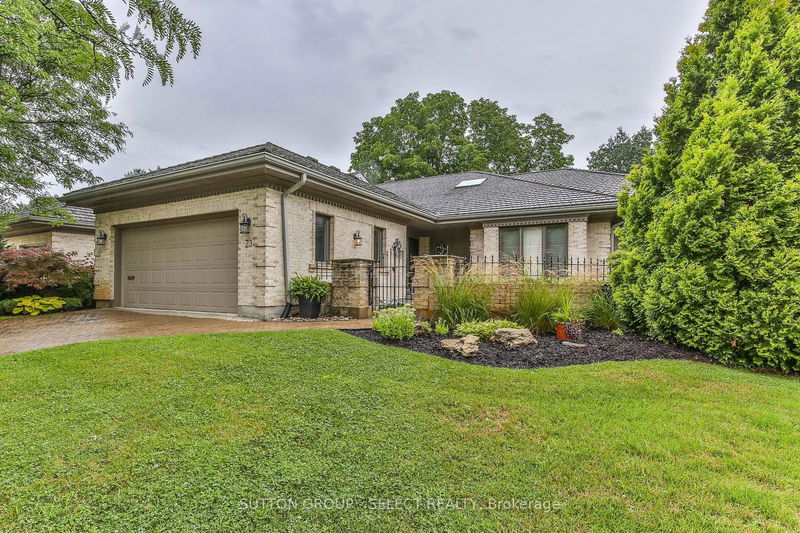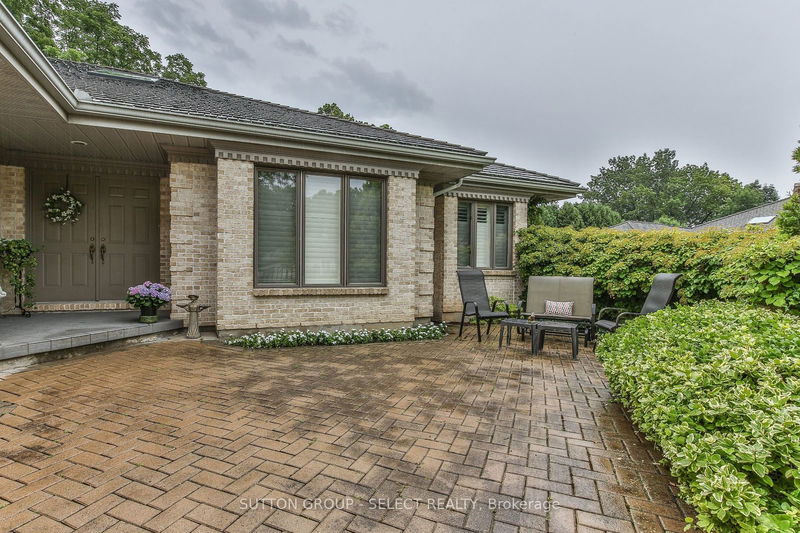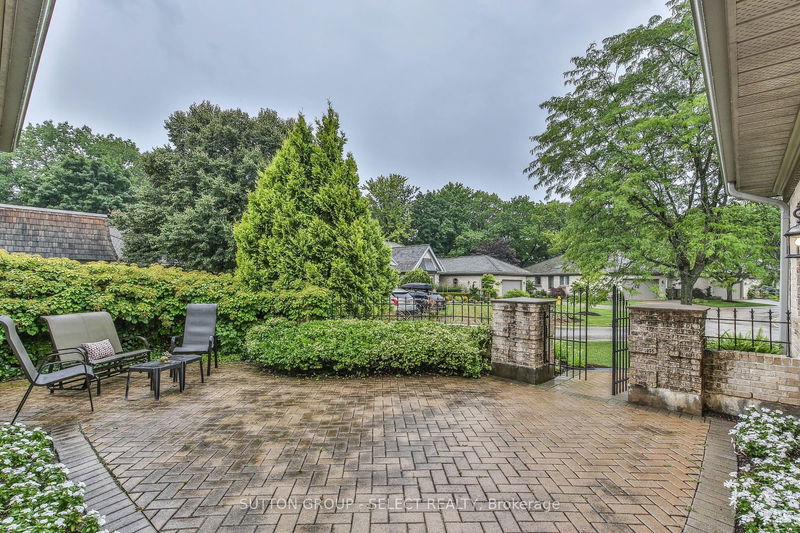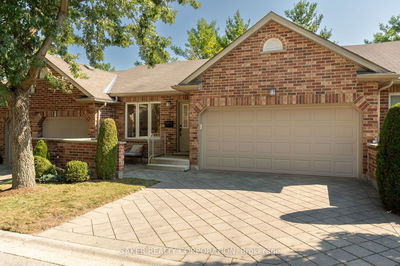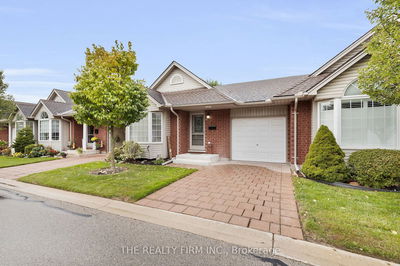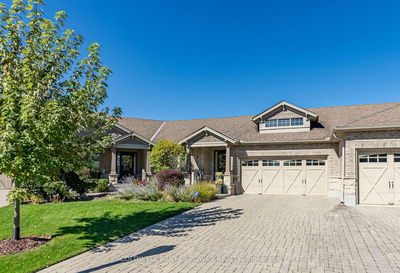23 - 1200 Riverside
North Q | London
$1,029,000.00
Listed 28 days ago
- 2 bed
- 3 bath
- 2000-2249 sqft
- 4.0 parking
- Condo Townhouse
Instant Estimate
$1,004,795
-$24,206 compared to list price
Upper range
$1,158,639
Mid range
$1,004,795
Lower range
$850,950
Property history
- Now
- Listed on Sep 11, 2024
Listed for $1,029,000.00
28 days on market
- Aug 7, 2024
- 2 months ago
Terminated
Listed for $1,129,000.00 • about 1 month on market
Location & area
Schools nearby
Home Details
- Description
- Truly a rare offering in one of London's most desirable condo communities. These Sifton built custom one floor homes were designed by Paul Skinner and offer flawlessly landscaped gardens, a heated inground community pool with cabana, interlocking brick roadways, and a recently added Peace garden. This spacious SE corner end unit boasts 2 +1 bedrooms, 3 full bathrooms, hardwood and ceramic floors, two fireplaces plus an attached double garage. The gracious entry foyer leads to a formal living and dining space and to the oversized main floor family with a walkout to a private rear deck, ideal for relaxing or entertaining. The main level also offers a bright kitchen space with separate eating area and a generous primary bedroom complete with his and her closets and a luxury en-suite bath. The partially finished lower level, with the third full bath, provides lots of storage or future development potential.
- Additional media
- https://unbranded.youriguide.com/23_1200_riverside_dr_london_on/
- Property taxes
- $7,937.00 per year / $661.42 per month
- Condo fees
- $660.00
- Basement
- Full
- Basement
- Part Fin
- Year build
- 31-50
- Type
- Condo Townhouse
- Bedrooms
- 2
- Bathrooms
- 3
- Pet rules
- Restrict
- Parking spots
- 4.0 Total | 2.0 Garage
- Parking types
- Owned
- Floor
- -
- Balcony
- Terr
- Pool
- -
- External material
- Brick
- Roof type
- -
- Lot frontage
- -
- Lot depth
- -
- Heating
- Forced Air
- Fire place(s)
- Y
- Locker
- None
- Building amenities
- Outdoor Pool, Visitor Parking
- Main
- Breakfast
- 9’2” x 11’11”
- Laundry
- 7’5” x 6’10”
- Kitchen
- 12’5” x 12’12”
- Living
- 26’2” x 19’10”
- Dining
- 7’5” x 12’10”
- Family
- 15’5” x 23’2”
- Prim Bdrm
- 12’2” x 23’10”
- Br
- 12’6” x 14’5”
- Bsmt
- Other
- 49’12” x 47’7”
- Rec
- 33’2” x 15’7”
Listing Brokerage
- MLS® Listing
- X9343309
- Brokerage
- SUTTON GROUP - SELECT REALTY
Similar homes for sale
These homes have similar price range, details and proximity to 1200 Riverside

