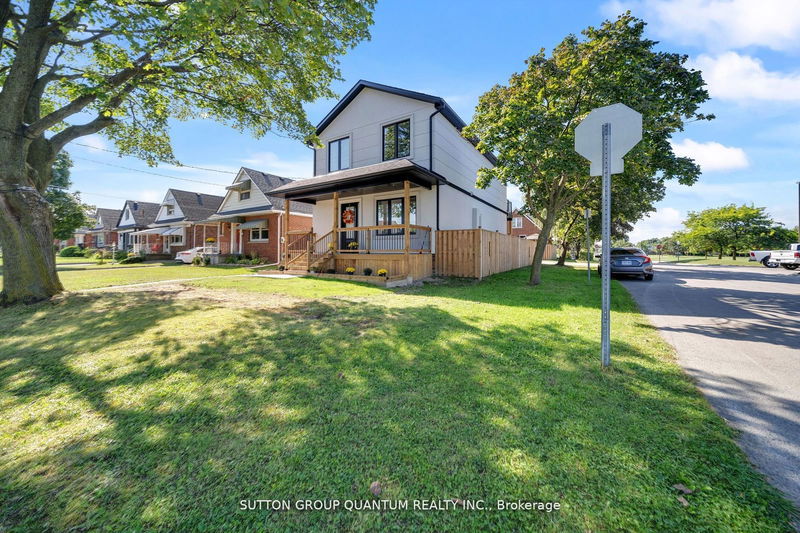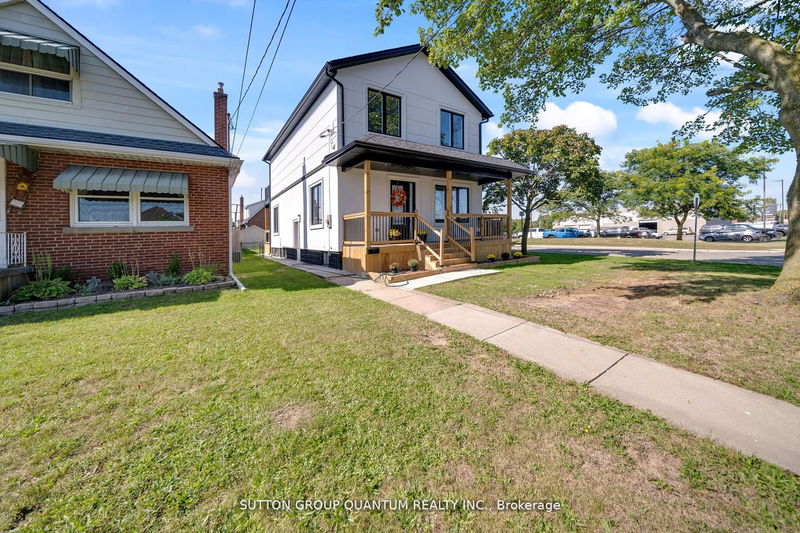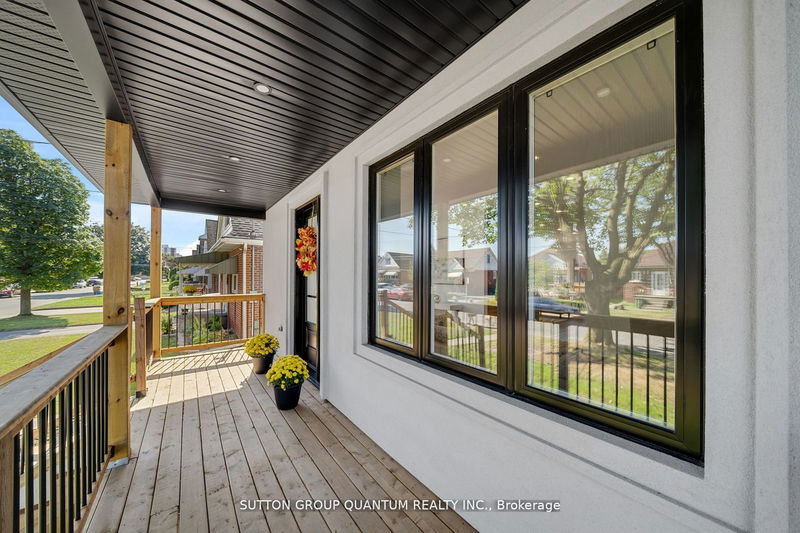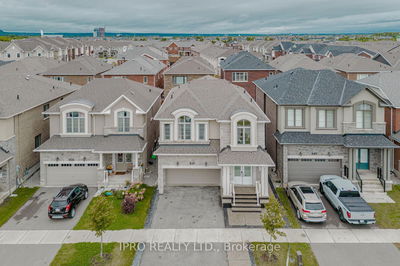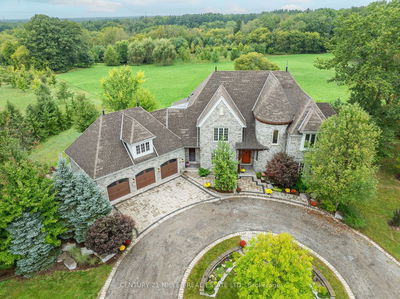50 Bell
Bartonville | Hamilton
$799,900.00
Listed 27 days ago
- 5 bed
- 4 bath
- 1500-2000 sqft
- 4.0 parking
- Detached
Instant Estimate
$809,340
+$9,440 compared to list price
Upper range
$919,012
Mid range
$809,340
Lower range
$699,668
Property history
- Now
- Listed on Sep 11, 2024
Listed for $799,900.00
27 days on market
- Oct 8, 2023
- 1 year ago
Terminated
Listed for $999,900.00 • 16 days on market
- Sep 22, 2023
- 1 year ago
Terminated
Listed for $999,900.00 • 16 days on market
Location & area
Schools nearby
Home Details
- Description
- Look no further!!! Stunning 10ft ceilings two-story home boasting 2700 sq ft of living space, brand new tastefully done main and second floor. Great potential for extra income with a separate walk-out basement, separate kitchen and laundry. Brand new kitchen with beautiful quartz counter tops. Upper floor laundry, stunning master bedroom with a walk-out terrace. Total of five bedrooms and four full bathrooms. The home is currently tenanted, generating $ 4,300monthly, tenants willing to leave if buyer want to take possession. In Addition, this home has two terraces and one front porch for a total of 550 sq ft of extra relaxing space. Truly one of kind that will not disappoint!!! Perfect location for commuters with a3 min drive to the Red Hill Valley Parkway and 35 mins to Mississauga.
- Additional media
- https://drive.google.com/drive/folders/14WuupY-8ispiIiuOh2_j7iBxr8FtZI05
- Property taxes
- $3,533.64 per year / $294.47 per month
- Basement
- Fin W/O
- Year build
- 51-99
- Type
- Detached
- Bedrooms
- 5
- Bathrooms
- 4
- Parking spots
- 4.0 Total
- Floor
- -
- Balcony
- -
- Pool
- None
- External material
- Stucco/Plaster
- Roof type
- -
- Lot frontage
- -
- Lot depth
- -
- Heating
- Forced Air
- Fire place(s)
- N
- Main
- Dining
- 14’10” x 10’2”
- Living
- 13’6” x 10’7”
- Kitchen
- 7’10” x 20’11”
- Bathroom
- 7’7” x 4’5”
- Bsmt
- Kitchen
- 9’2” x 9’12”
- 4th Br
- 12’2” x 9’11”
- 5th Br
- 12’6” x 10’2”
- Upper
- Prim Bdrm
- 15’3” x 15’1”
- 2nd Br
- 11’6” x 12’6”
- 3rd Br
- 10’10” x 12’6”
- Bathroom
- 7’3” x 10’2”
- Bathroom
- 7’7” x 10’9”
Listing Brokerage
- MLS® Listing
- X9346491
- Brokerage
- SUTTON GROUP QUANTUM REALTY INC.
Similar homes for sale
These homes have similar price range, details and proximity to 50 Bell

