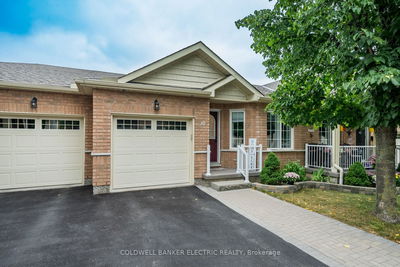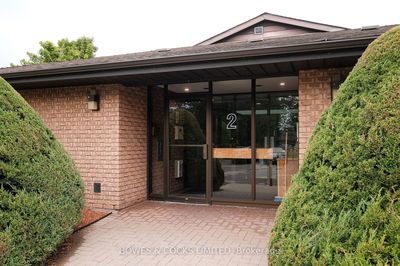1103 - 1055 Birchwood
Cobourg | Cobourg
$489,900.00
Listed 24 days ago
- 2 bed
- 1 bath
- 600-699 sqft
- 1.0 parking
- Condo Townhouse
Instant Estimate
$475,967
-$13,933 compared to list price
Upper range
$525,139
Mid range
$475,967
Lower range
$426,795
Property history
- Sep 13, 2024
- 24 days ago
Sold Conditionally with Escalation Clause
Listed for $489,900.00 • on market
- Sep 30, 2020
- 4 years ago
Sold for $336,500.00
Listed for $335,000.00 • 6 days on market
Location & area
Schools nearby
Home Details
- Description
- Situated in the sought-after Birchwood Trail Community, this newly updated single-level condo offers a perfect blend of comfort and convenience for those seeking a low-maintenance lifestyle in Northumberland. Begin your day with a peaceful moment on the inviting covered porch, which is ideal for enjoying a morning coffee. Inside, the open-concept layout is filled with natural light, effortlessly connecting the airy living room to a sleek modern kitchen featuring built-in appliances, a subway tile backsplash, and stylish lighting. The kitchen, complete with a breakfast bar and dining space, is the heart of the home, perfect for both culinary creations and intimate meals. Two generously sized bedrooms offer cozy retreats, complemented by a chic, well-designed bathroom. With the added benefit of in-suite laundry, this home is as functional as it is stylish. Outside, enjoy the convenience of designated parking just steps from your door. Ideally located near local amenities, including Northumberland Hills Hospital, and offering easy access to the 401, this home defines easy, stress-free living in a prime location.
- Additional media
- https://youtu.be/PTXKSuUO4lU
- Property taxes
- $2,790.44 per year / $232.54 per month
- Condo fees
- $282.00
- Basement
- None
- Year build
- 16-30
- Type
- Condo Townhouse
- Bedrooms
- 2
- Bathrooms
- 1
- Pet rules
- Restrict
- Parking spots
- 1.0 Total
- Parking types
- Exclusive
- Floor
- -
- Balcony
- Terr
- Pool
- -
- External material
- Vinyl Siding
- Roof type
- -
- Lot frontage
- -
- Lot depth
- -
- Heating
- Heat Pump
- Fire place(s)
- N
- Locker
- None
- Building amenities
- Visitor Parking
- Main
- Living
- 11’11” x 11’1”
- Kitchen
- 14’2” x 12’0”
- Prim Bdrm
- 12’1” x 11’6”
- 2nd Br
- 11’1” x 12’5”
Listing Brokerage
- MLS® Listing
- X9347786
- Brokerage
- RE/MAX HALLMARK FIRST GROUP REALTY LTD.
Similar homes for sale
These homes have similar price range, details and proximity to 1055 Birchwood









