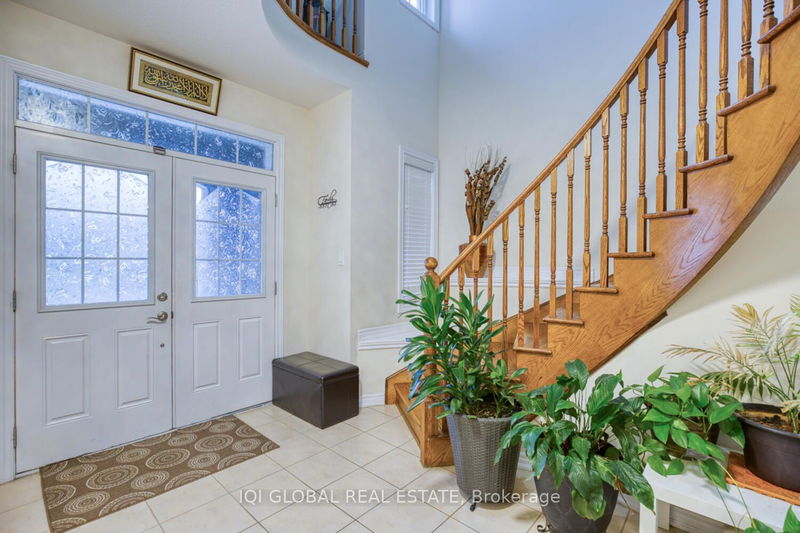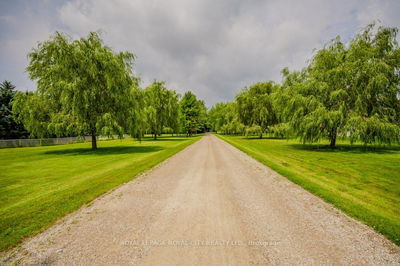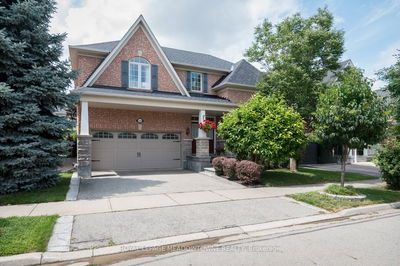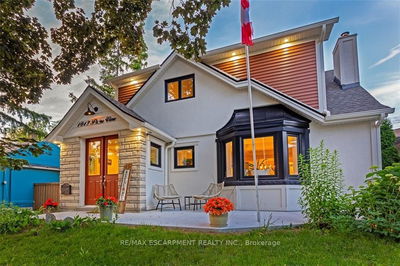667 Linden
| Cambridge
$1,399,000.00
Listed 26 days ago
- 4 bed
- 4 bath
- 2500-3000 sqft
- 5.0 parking
- Detached
Instant Estimate
$1,347,206
-$51,794 compared to list price
Upper range
$1,487,136
Mid range
$1,347,206
Lower range
$1,207,276
Property history
- Now
- Listed on Sep 12, 2024
Listed for $1,399,000.00
26 days on market
- Jan 25, 2024
- 9 months ago
Expired
Listed for $1,499,000.00 • 2 months on market
Location & area
Schools nearby
Home Details
- Description
- Welcome To Preston Heights, One Of The Most Exclusive & Sought-After Neighborhoods In Cambridge. Stunning 4 Bedrooms 3.5 Baths Detached House, Double Garage, Double Entry Door Park Facing Home Enjoy The Sunset All Year Long. Featuring Luxury Living Space With Grand Foyer. Formal Living Room, Dining Room, Library/Office And Family Room On Main Level, Gas Fireplace, Huge Master Bedroom With Walk In Closet, 2nd Room Also Walk In Closet, Other 2 Rooms In Good Size With Attached Bath (Jack N Jill). Hardwood Floor All Over The House & Oak Staircase. Family Size Kitchen With Centre Island. LG Black Stainless Steel Fridge, Stove, Dishwasher, This Home Offers Great Access To Local Amenities LG Front Loader Washer & Dryer, All Elfs, Window Coverings Blind And Curtains. 02 Car Garage, 2995 Sq Ft Home, Upgraded All Lights, Remote Garage Opener, Security Camera All Over The House With Its Own System. Close To School, Bus Service And Mall, Huge Unfinished Basement With Rough In. Dont Miss Out!!
- Additional media
- https://estatefilmz.seehouseat.com/2212136
- Property taxes
- $6,750.00 per year / $562.50 per month
- Basement
- Unfinished
- Year build
- 6-15
- Type
- Detached
- Bedrooms
- 4
- Bathrooms
- 4
- Parking spots
- 5.0 Total | 2.0 Garage
- Floor
- -
- Balcony
- -
- Pool
- None
- External material
- Alum Siding
- Roof type
- -
- Lot frontage
- -
- Lot depth
- -
- Heating
- Forced Air
- Fire place(s)
- Y
- Main
- Kitchen
- 12’12” x 9’6”
- Powder Rm
- 5’12” x 3’12”
- Laundry
- 7’12” x 5’12”
- Library
- 11’6” x 8’2”
- Family
- 12’6” x 17’11”
- Living
- 13’6” x 17’1”
- 2nd
- Prim Bdrm
- 19’6” x 13’6”
- 2nd Br
- 11’2” x 12’2”
- 3rd Br
- 14’1” x 11’4”
- 4th Br
- 13’6” x 13’6”
- Bathroom
- 6’12” x 10’0”
- Bathroom
- 10’12” x 7’10”
Listing Brokerage
- MLS® Listing
- X9347101
- Brokerage
- IQI GLOBAL REAL ESTATE
Similar homes for sale
These homes have similar price range, details and proximity to 667 Linden









