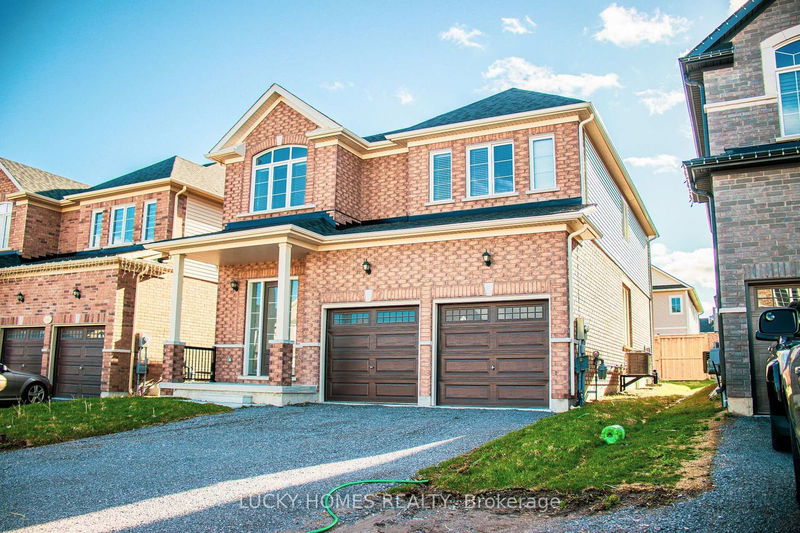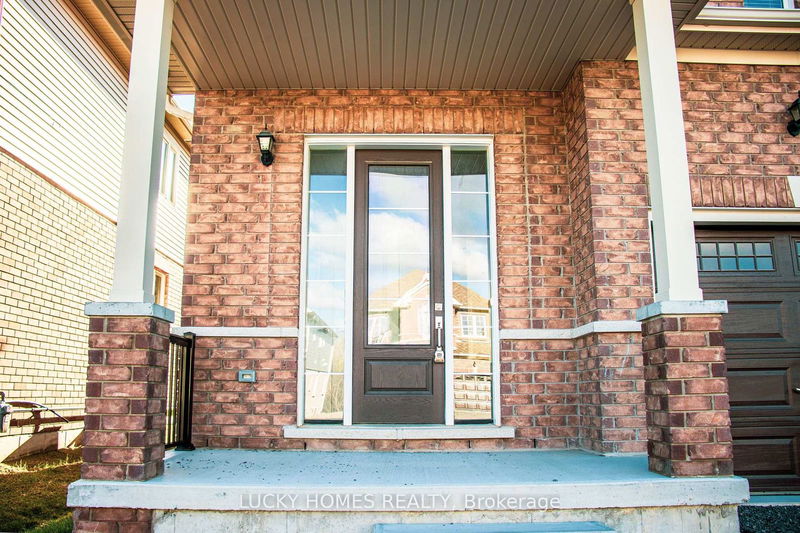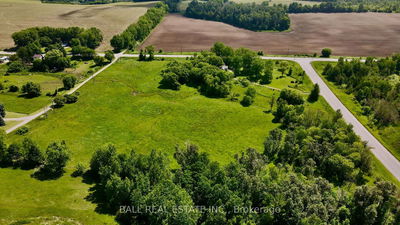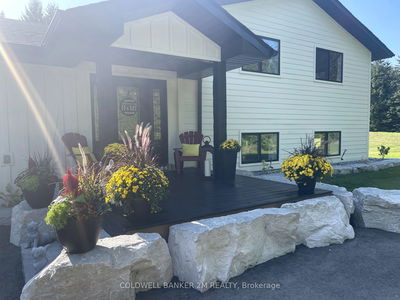643 Lemay
Northcrest | Peterborough
$834,500.00
Listed 25 days ago
- 4 bed
- 3 bath
- 2500-3000 sqft
- 4.0 parking
- Detached
Instant Estimate
$816,211
-$18,289 compared to list price
Upper range
$896,125
Mid range
$816,211
Lower range
$736,297
Property history
- Now
- Listed on Sep 13, 2024
Listed for $834,500.00
25 days on market
- Jul 15, 2024
- 3 months ago
Terminated
Listed for $799,000.00 • about 2 months on market
- Apr 26, 2024
- 5 months ago
Terminated
Listed for $870,000.00 • 2 months on market
Location & area
Schools nearby
Home Details
- Description
- Discover your dream home! This 4 BED & 3 BATH single-detached home with over 2500 SQFT can be found in a newly built and developing community of Peterborough. Discover your BRICK/VINYL exterior with a built-in DOUBLE-GARAGE. The property holds fine quality finishes and premium features that illustrate extravagant living. The expertly designed main level with HARDWOOD and TILE flooring. The kitchen consists of hard surface QUARTZ countertops. 2nd floor has CARPET flooring, holds 4 BR & convenient laundry rm. Primary RM consists of a double walk-in closet & 5- pc bath. Don't miss this chance to make it your forever home! The community features schools, parks, shopping plaza, many safety facilities and minutes from downtown Peterborough. Close to Community Church, Walmart, Metro, Canadian Tire, Sobeys, Banks, Fast Food Restaurants and more.
- Additional media
- -
- Property taxes
- $6,319.77 per year / $526.65 per month
- Basement
- Unfinished
- Year build
- 0-5
- Type
- Detached
- Bedrooms
- 4
- Bathrooms
- 3
- Parking spots
- 4.0 Total | 2.0 Garage
- Floor
- -
- Balcony
- -
- Pool
- None
- External material
- Brick
- Roof type
- -
- Lot frontage
- -
- Lot depth
- -
- Heating
- Forced Air
- Fire place(s)
- Y
- Main
- Breakfast
- 13’8” x 10’0”
- Kitchen
- 13’8” x 12’10”
- Great Rm
- 14’10” x 14’12”
- Family
- 14’10” x 11’6”
- 2nd
- Prim Bdrm
- 16’4” x 14’4”
- 2nd Br
- 12’8” x 13’4”
- 3rd Br
- 14’4” x 12’0”
- 4th Br
- 10’4” x 12’12”
Listing Brokerage
- MLS® Listing
- X9348856
- Brokerage
- LUCKY HOMES REALTY
Similar homes for sale
These homes have similar price range, details and proximity to 643 Lemay









