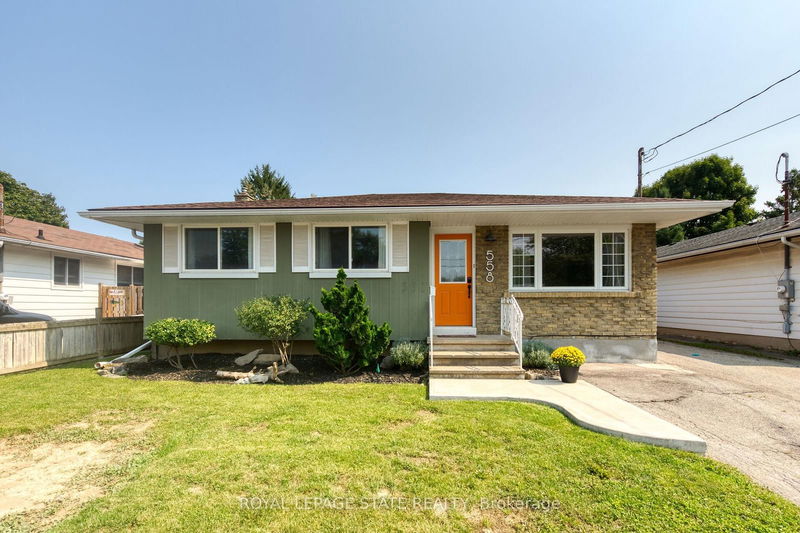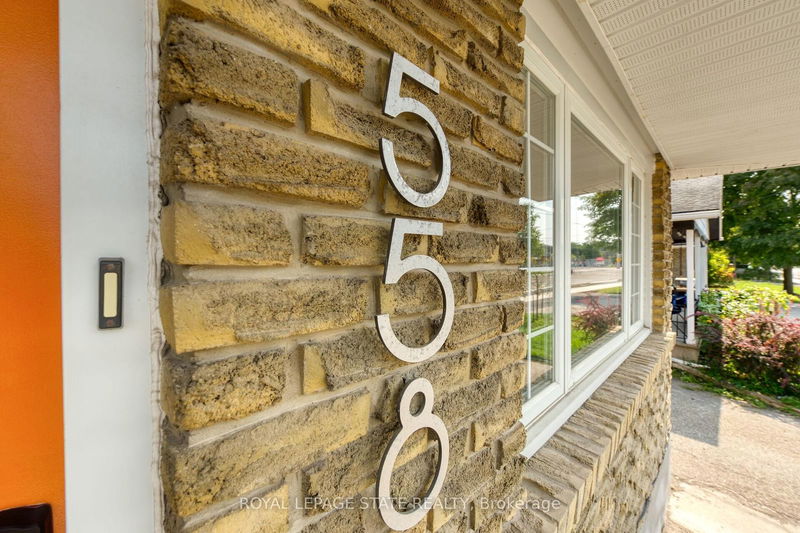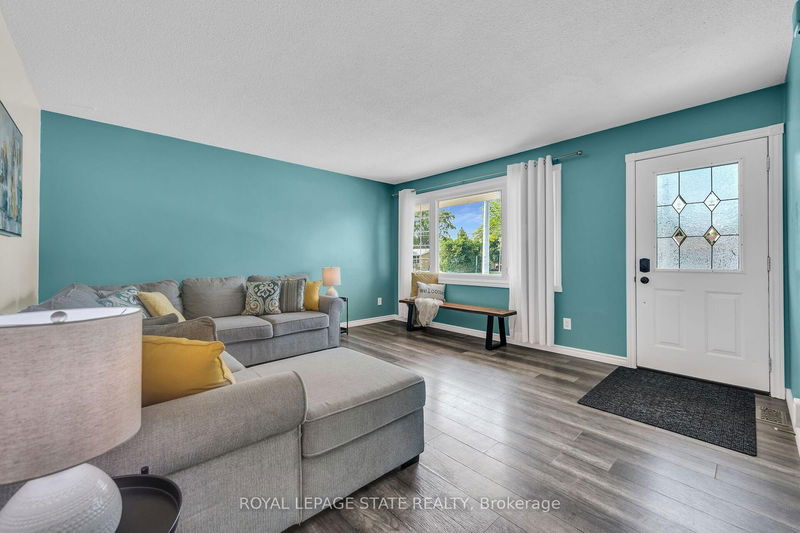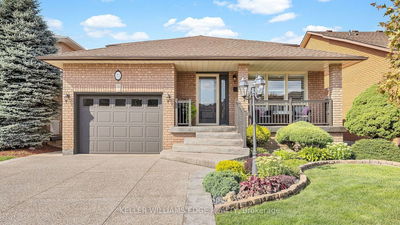558 Ontario
| St. Catharines
$709,900.00
Listed 24 days ago
- 3 bed
- 2 bath
- 700-1100 sqft
- 5.0 parking
- Detached
Instant Estimate
$698,749
-$11,151 compared to list price
Upper range
$784,187
Mid range
$698,749
Lower range
$613,311
Property history
- Sep 14, 2024
- 24 days ago
Price Change
Listed for $709,900.00 • 16 days on market
Location & area
Schools nearby
Home Details
- Description
- Charming Bungalow with In-Law Suite in St. Catharines! This wonderful home is perfect for extended families, investors, or anyone looking to supplement their mortgage. Located in a desirable area, this bungalow offers a fully finished in-law setup with a side entrance, providing flexible living arrangements. The main level features 3 spacious bedrooms, a bright eat-in kitchen with plenty of cabinet space and a sliding door that leads to a large rear deck-ideal for outdoor dining and entertaining. The living room is bathed in natural light. A 4-piece bathroom completes this level. Downstairs, the lower level offers 2 additional bedrooms, a generous living room, a full kitchen, and another 4-piece bathroom, providing ample space and privacy. Shared laundry is conveniently located on the lower level. Outside, enjoy a fully fenced private yard complete with a large deck and fire pit, perfect for relaxing or entertaining. The detached 2-car garage offers plenty of space for vehicles and storage. This property is just minutes from Port Dalhousie, with its shops, dining, beach, and marina perfect for those seeking a balance of city convenience and outdoor recreation. Easy QEW access and on bus route.
- Additional media
- https://www.myvisuallistings.com/vtnb/350729
- Property taxes
- $3,654.36 per year / $304.53 per month
- Basement
- Full
- Basement
- Sep Entrance
- Year build
- 51-99
- Type
- Detached
- Bedrooms
- 3 + 2
- Bathrooms
- 2
- Parking spots
- 5.0 Total | 2.0 Garage
- Floor
- -
- Balcony
- -
- Pool
- None
- External material
- Brick
- Roof type
- -
- Lot frontage
- -
- Lot depth
- -
- Heating
- Forced Air
- Fire place(s)
- N
- Main
- Living
- 14’9” x 14’1”
- Kitchen
- 16’12” x 11’3”
- Prim Bdrm
- 12’8” x 9’8”
- 2nd Br
- 10’2” x 9’2”
- 3rd Br
- 11’3” x 8’3”
- Bsmt
- Kitchen
- 12’0” x 6’4”
- 4th Br
- 12’4” x 9’2”
- 5th Br
- 10’3” x 11’1”
- Rec
- 18’7” x 13’5”
Listing Brokerage
- MLS® Listing
- X9349822
- Brokerage
- ROYAL LEPAGE STATE REALTY
Similar homes for sale
These homes have similar price range, details and proximity to 558 Ontario









