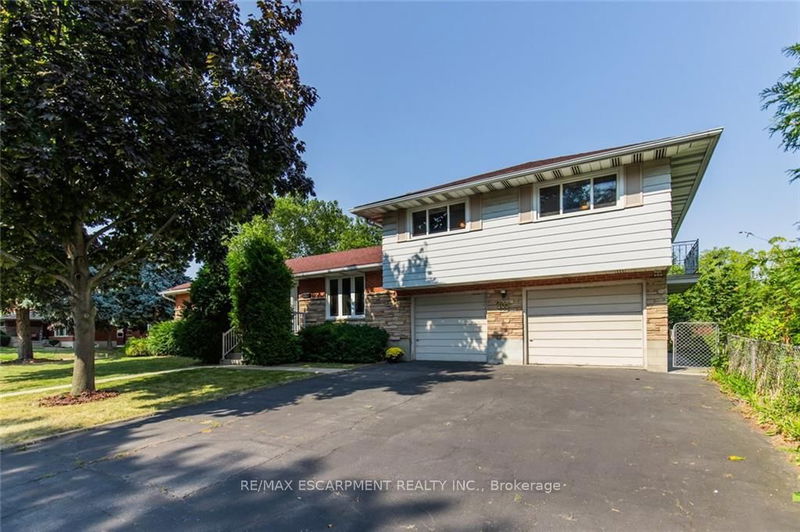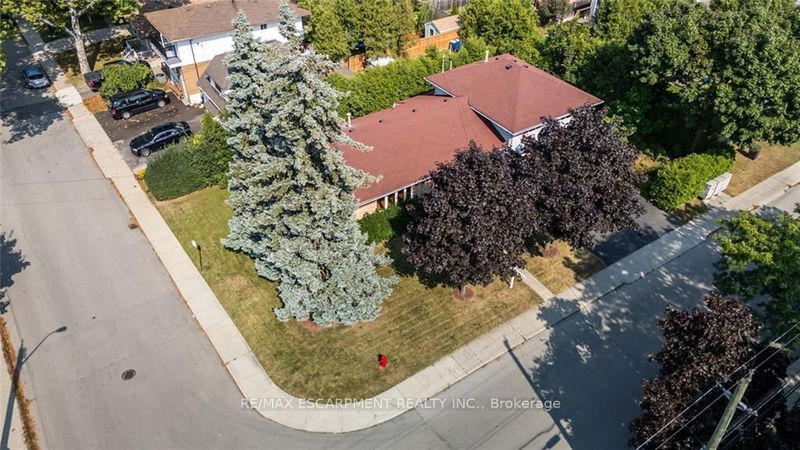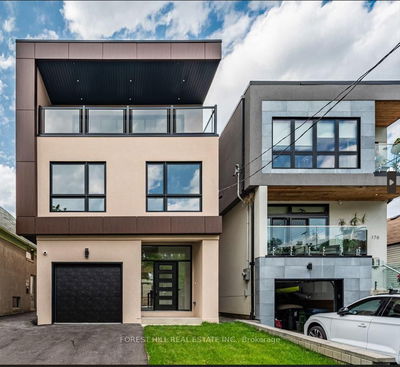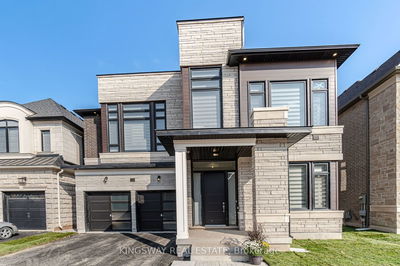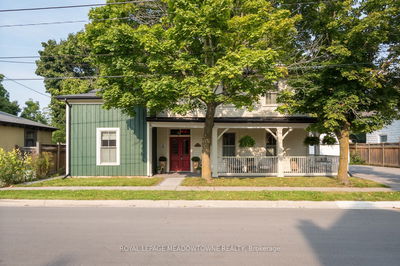405 INVERNESS
Inch Park | Hamilton
$789,000.00
Listed 24 days ago
- 5 bed
- 3 bath
- 1500-2000 sqft
- 6.0 parking
- Detached
Instant Estimate
$819,880
+$30,880 compared to list price
Upper range
$922,037
Mid range
$819,880
Lower range
$717,722
Property history
- Sep 14, 2024
- 24 days ago
Sold conditionally
Listed for $789,000.00 • on market
- May 1, 2024
- 5 months ago
Expired
Listed for $825,000.00 • 4 months on market
Location & area
Schools nearby
Home Details
- Description
- Location! Desirable Inch Park neighbourhood, East Mountain area. Ideal corner-lot setting for this family home. Moments to schools, shops, Mohawk College, LINC, commuter routes. Mature landscaping, trees provide great curb appeal. Fenced/gated rear/side yards. Double attached garage provide ample parking. Built in 1959, with upper level addition, 2000+ sqft above grade & full basement. Original hardwood flooring in some rooms, plaster detailing in ceilings, rear glassed-in porch, 5 bedrooms - 2 on main level 3 on upper, plus 2 full baths/powder room. Basement Family Room, laundry, storage/utility areas. Some newer windows, exterior doors are all newer. Lots of storage opportunities throughout. Roof shingles(approx 2015), main furnace & AC replaced (2005). Note second furnace, electrical panel, hot water heater added in first garage bay.
- Additional media
- -
- Property taxes
- $5,951.94 per year / $495.99 per month
- Basement
- Finished
- Basement
- Full
- Year build
- 51-99
- Type
- Detached
- Bedrooms
- 5
- Bathrooms
- 3
- Parking spots
- 6.0 Total | 2.0 Garage
- Floor
- -
- Balcony
- -
- Pool
- None
- External material
- Brick
- Roof type
- -
- Lot frontage
- -
- Lot depth
- -
- Heating
- Forced Air
- Fire place(s)
- Y
- Main
- Kitchen
- 14’10” x 9’7”
- Dining
- 13’5” x 10’3”
- Living
- 20’6” x 12’7”
- Br
- 12’4” x 9’6”
- Br
- 9’1” x 8’10”
- 2nd
- Prim Bdrm
- 13’5” x 11’6”
- Br
- 13’4” x 11’5”
- Br
- 12’12” x 11’3”
- Bathroom
- 10’8” x 7’2”
- Bsmt
- Utility
- 17’11” x 12’5”
- Family
- 40’3” x 13’1”
- Laundry
- 18’6” x 12’1”
Listing Brokerage
- MLS® Listing
- X9350039
- Brokerage
- RE/MAX ESCARPMENT REALTY INC.
Similar homes for sale
These homes have similar price range, details and proximity to 405 INVERNESS

