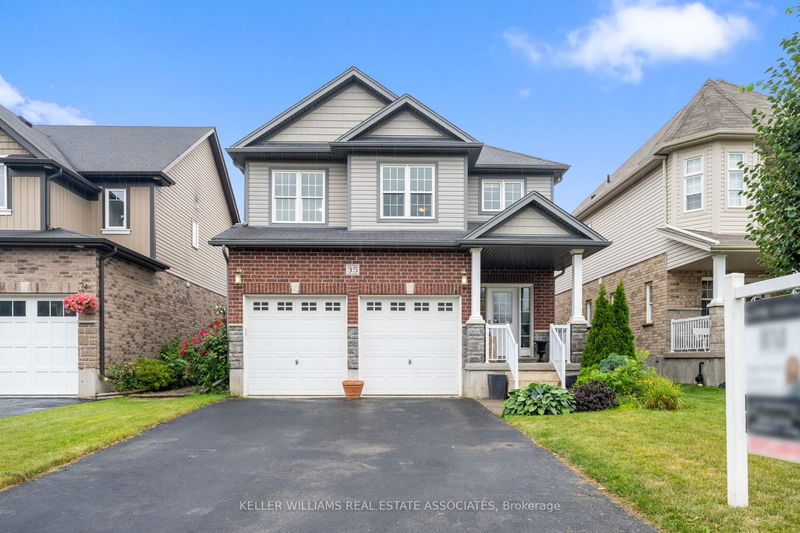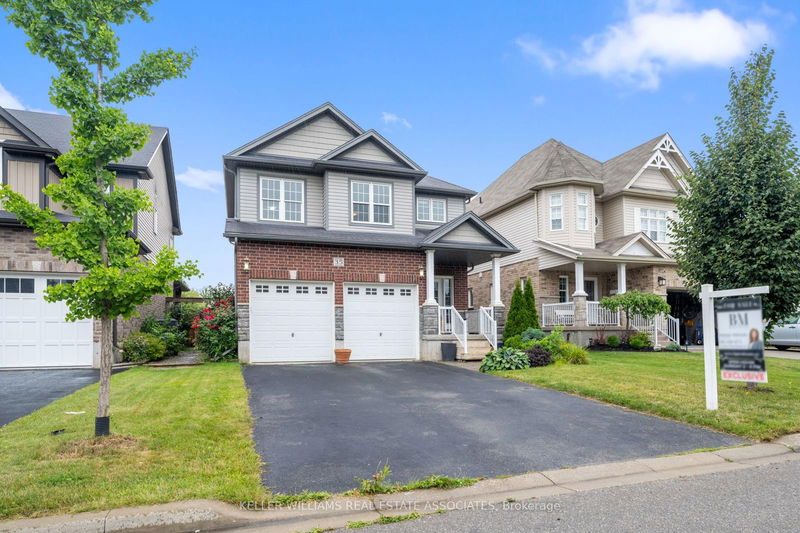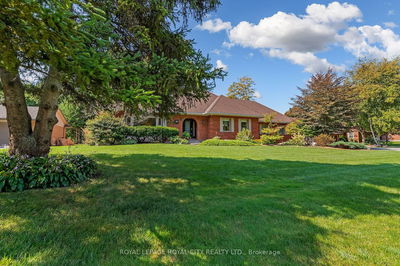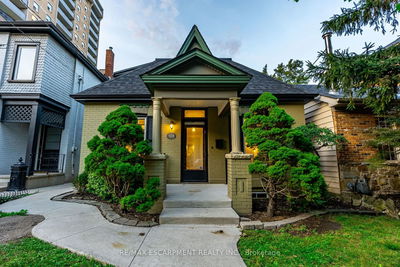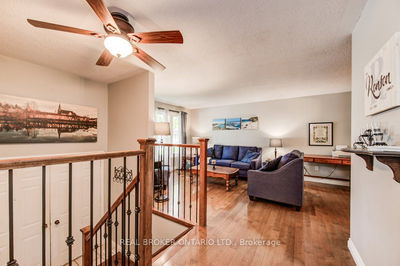35 Freure
| Cambridge
$999,000.00
Listed 25 days ago
- 3 bed
- 3 bath
- - sqft
- 4.0 parking
- Detached
Instant Estimate
$1,015,202
+$16,202 compared to list price
Upper range
$1,118,680
Mid range
$1,015,202
Lower range
$911,724
Property history
- Now
- Listed on Sep 14, 2024
Listed for $999,000.00
25 days on market
- Jul 16, 2024
- 3 months ago
Terminated
Listed for $999,000.00 • about 2 months on market
Location & area
Schools nearby
Home Details
- Description
- Dont miss out on this bright and spacious "Energy Star" Decora built detached home in a wonderful family friendly neighbourhood. This home features an open concept floor plan with 9 foot ceilings on the main level. The eat-in kitchen has warm extended cabinetry, granite countertops and walkout to the spacious backyard. Adjacent to the kitchen is the dining/great room complete with hardwood floors and plenty of space for family dinners. Follow the stairs to the massive family room with high ceilings and large windows, perfect for family movie nights. The second floor features a spacious master bedroom with 3pc ensuite, 2 additional good sized bedrooms and a large 4pc bathroom. The partially finished basement features a recreation room, 4th bedroom, rough-in for a bathroom, laundry room and storage. The fully fenced backyard has an extensive deck with gazebo, shed and accessible ramp to the deck.
- Additional media
- -
- Property taxes
- $5,452.24 per year / $454.35 per month
- Basement
- Finished
- Basement
- Full
- Year build
- 6-15
- Type
- Detached
- Bedrooms
- 3 + 1
- Bathrooms
- 3
- Parking spots
- 4.0 Total | 2.0 Garage
- Floor
- -
- Balcony
- -
- Pool
- None
- External material
- Brick
- Roof type
- -
- Lot frontage
- -
- Lot depth
- -
- Heating
- Forced Air
- Fire place(s)
- N
- Main
- Kitchen
- 11’6” x 20’12”
- Bathroom
- 4’11” x 3’11”
- Dining
- 14’5” x 17’5”
- In Betwn
- Family
- 17’9” x 18’4”
- 2nd
- Bathroom
- 7’10” x 7’10”
- Bathroom
- 7’10” x 12’10”
- Prim Bdrm
- 11’2” x 18’8”
- Br
- 14’5” x 10’10”
- Br
- 13’9” x -358’-7”
- Bsmt
- Rec
- 11’6” x 14’9”
- Br
- 13’9” x 10’6”
Listing Brokerage
- MLS® Listing
- X9350097
- Brokerage
- KELLER WILLIAMS REAL ESTATE ASSOCIATES
Similar homes for sale
These homes have similar price range, details and proximity to 35 Freure
