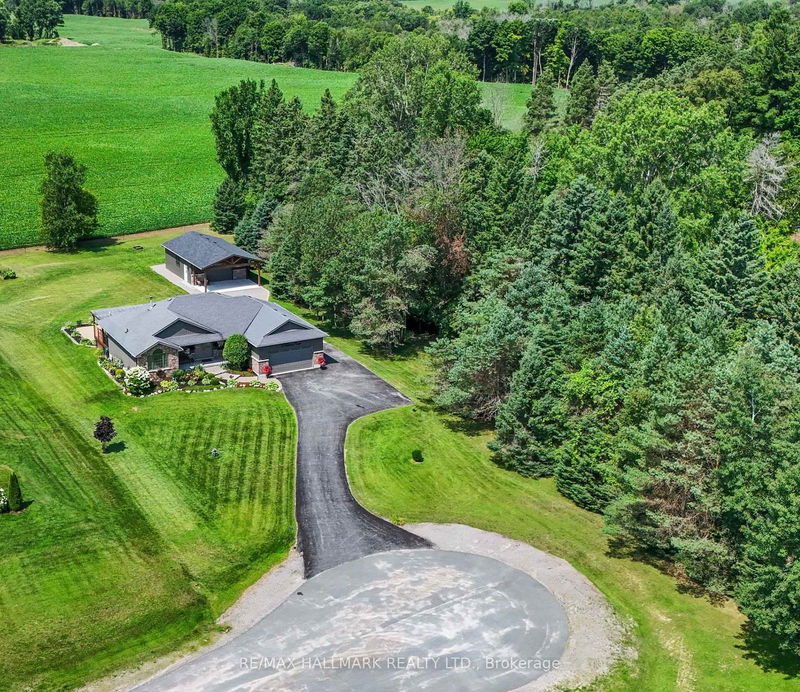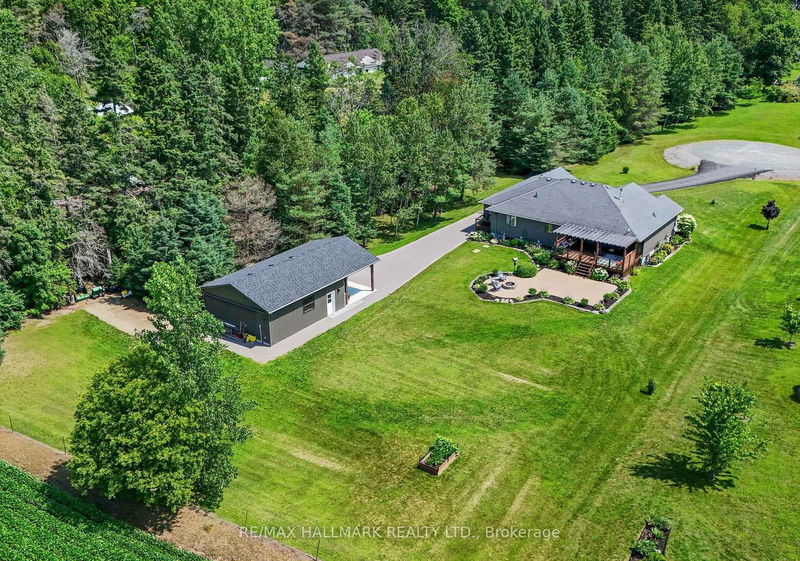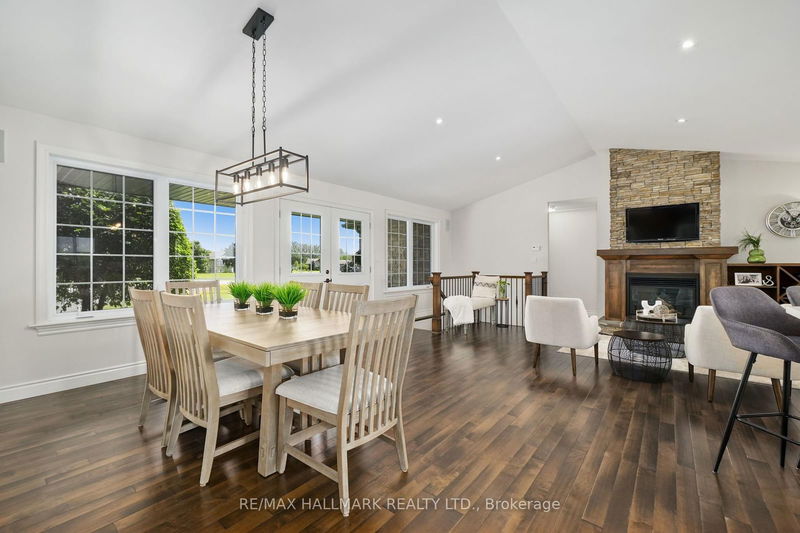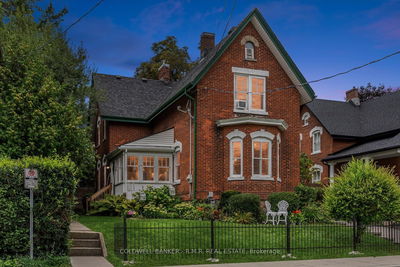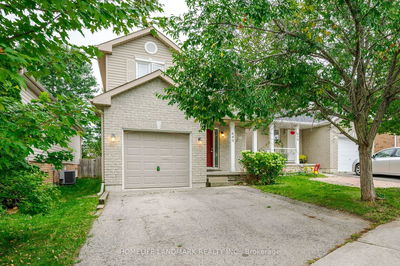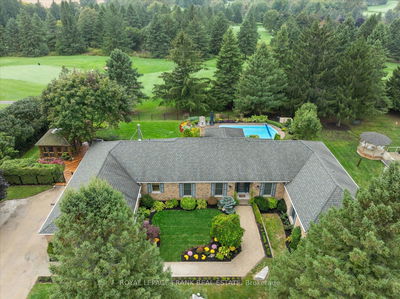9 Fieldcrest
Rural Brighton | Brighton
$1,099,000.00
Listed 22 days ago
- 3 bed
- 3 bath
- - sqft
- 16.0 parking
- Detached
Instant Estimate
$1,069,251
-$29,749 compared to list price
Upper range
$1,209,239
Mid range
$1,069,251
Lower range
$929,264
Property history
- Now
- Listed on Sep 16, 2024
Listed for $1,099,000.00
22 days on market
- Jul 25, 2024
- 2 months ago
Terminated
Listed for $1,099,000.00 • about 2 months on market
- Jul 2, 2023
- 1 year ago
Expired
Listed for $1,150,000.00 • 3 months on market
- May 4, 2023
- 1 year ago
Terminated
Listed for $1,199,900.00 • 2 months on market
- Mar 1, 2021
- 4 years ago
Sold for $875,000.00
Listed for $759,900.00 • 8 days on market
- Apr 4, 2013
- 12 years ago
Sold for $365,000.00
Listed for $369,900.00 • 15 days on market
Location & area
Schools nearby
Home Details
- Description
- Exclusive "Orland Acre Estates" (only 11 homes). Just north of Brighton. This beautiful executive residence features 5 bedrooms and 3 Full 4 Piece bathrooms, set on a spacious a **1 A-C-R-E** lot w/ a serene country backdrop. This exquisite property was Built in 2010. Quaint Covered front patio. Step into the modern & experience the open-concept design of the kitchen, living, & dining areas, complete with vaulted ceilings and engineered hardwood floors - absolutely Perfect for those who need space & all amenities on one level. The newly updated eat-in kitchen boasts an island, quartz counters(2021), Newer Stainless Steel Appl (23/24), a pantry, & a walkout to a newly renovated 20x21 deck with a covered area & Clearview Glass panel railing system (2024). Enjoy the floor-to-ceiling gas fireplace & built-in shelving in the Family Rm. The main floor includes 3 bedrooms and 2 Full baths bath. Primary features double doors, a large walk-in 'California Closet'(2023), an en-suite with a soaker tub, a walk-in glass Rainfall shower, and a walkout to a private deck. Convenience is key W/ Recently Renovated (2021) main floor laundry & an entrance to oversized (519 sq ft) double car garage W/ Storage. The fully finished lower level offers massive above grade windows W/ 2 additional bedrooms, a full bath, a large rec room with a stunning Wet bar W/ walnut live edge(2022), ample storage, a utility area & A spot for your pool table...a great space for a potential "In Law Suite". Brand new (2021) 100k *CUSTOM* detached garage/workshop (750 sq ft) + carport (375 sq ft) w/ gas heating , electrical (100 Amp Panel ESA Approved). 'Wolf Lake' timber frame entry adds appeal (Permit #2021-169). Car/Boat Enthusiast? Park 6 CARS! The space lends itself to endless opportunities for those needing a second separate space. Beautifully landscaped with a paved drive & interlock in Front & Backyard. Located just minutes from downtown Brighton, & the 401.
- Additional media
- https://photos.app.goo.gl/AxAT2nomFyBVihvA9
- Property taxes
- $5,184.64 per year / $432.05 per month
- Basement
- Finished
- Basement
- Full
- Year build
- 6-15
- Type
- Detached
- Bedrooms
- 3 + 2
- Bathrooms
- 3
- Parking spots
- 16.0 Total | 6.0 Garage
- Floor
- -
- Balcony
- -
- Pool
- None
- External material
- Stone
- Roof type
- -
- Lot frontage
- -
- Lot depth
- -
- Heating
- Forced Air
- Fire place(s)
- Y
- Main
- Dining
- 13’9” x 13’2”
- Family
- 21’8” x 10’6”
- Kitchen
- 18’10” x 16’3”
- Prim Bdrm
- 16’3” x 14’12”
- Bathroom
- 7’8” x 5’3”
- Laundry
- 8’10” x 5’10”
- 2nd Br
- 11’1” x 11’1”
- 3rd Br
- 11’1” x 10’2”
- Bsmt
- 4th Br
- 11’11” x 17’6”
- 5th Br
- 11’4” x 8’7”
- Bathroom
- 11’2” x 6’2”
- Rec
- 27’6” x 18’11”
Listing Brokerage
- MLS® Listing
- X9351773
- Brokerage
- RE/MAX HALLMARK REALTY LTD.
Similar homes for sale
These homes have similar price range, details and proximity to 9 Fieldcrest
