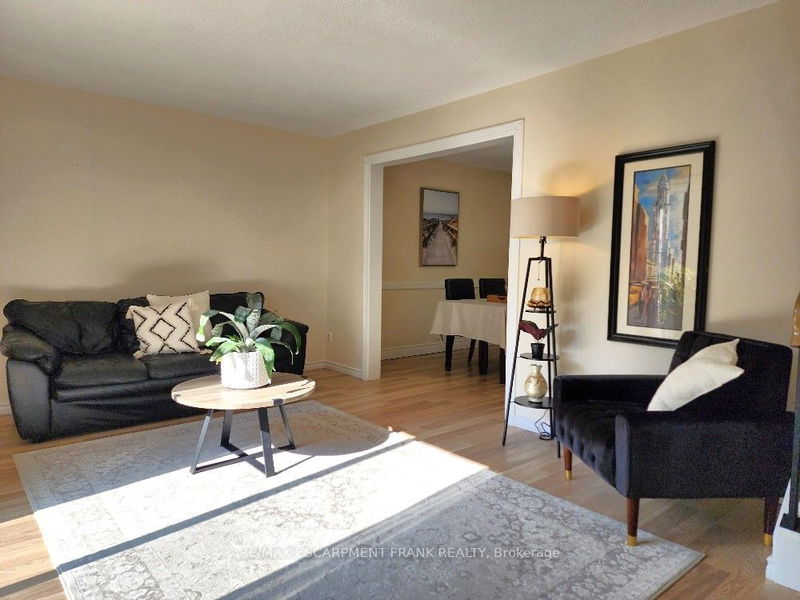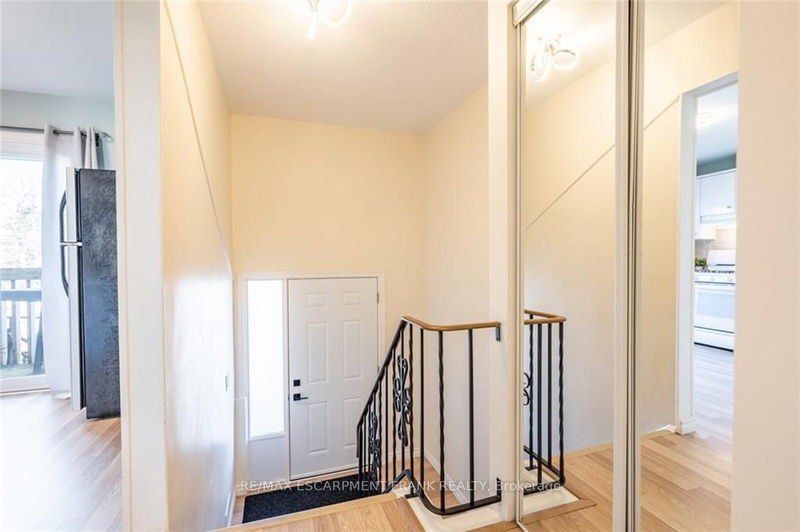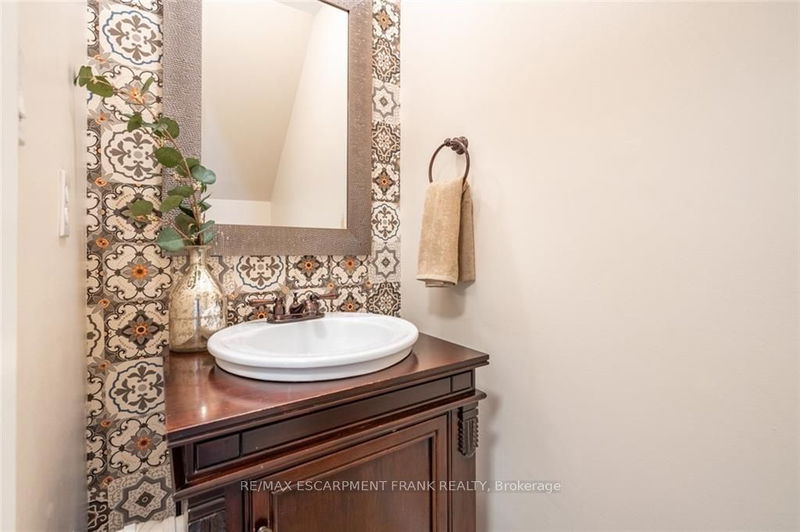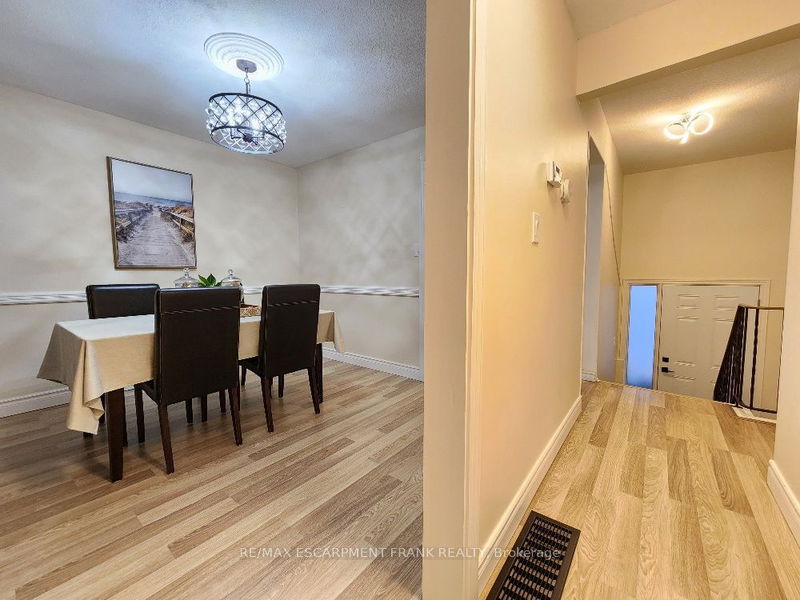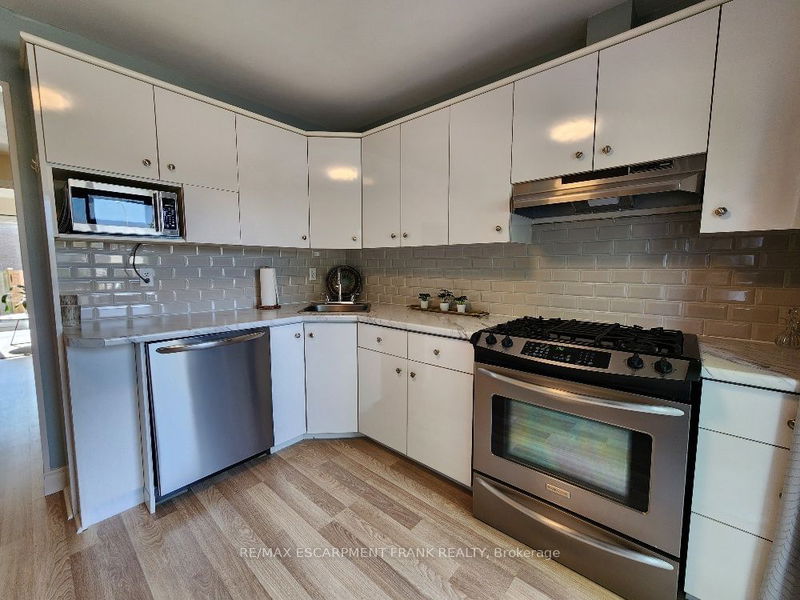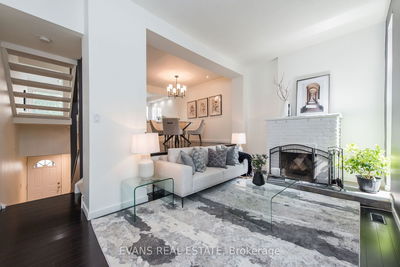103 - 1115 Paramount
Stoney Creek | Hamilton
$589,900.00
Listed 25 days ago
- 3 bed
- 2 bath
- 1200-1399 sqft
- 2.0 parking
- Condo Townhouse
Instant Estimate
$605,233
+$15,333 compared to list price
Upper range
$661,495
Mid range
$605,233
Lower range
$548,971
Property history
- Sep 16, 2024
- 25 days ago
Price Change
Listed for $589,900.00 • 19 days on market
- Mar 18, 2024
- 7 months ago
Terminated
Listed for $599,900.00 • 5 months on market
Location & area
Schools nearby
Home Details
- Description
- Townhome in Upper Stoney Creek offers unbeatable value! Featuring three bedrooms, two bathrooms, and a freshly painted interior, with all-new flooring on the main level, an updated bright kitchen with a backsplash that opens to a formal dining room and a spacious living room, over 1700 SQ FT living space. Enjoy the convenience of a walk-out to a private, fenced backyard - perfect for summer BBQs. The home also boasts ample visitor parking right outside your front door. The partially finished basement includes a laundry room and inside access to the attached garage. Recent upgrades include a new A/C in '23, furnace '24, roof in '23, windows in '22, and front door in '23. The location is the cherry on top, with easy access to parks, schools, Felkers Falls, Heritage Green Sports Park, Community Dog Park, Eramosa Karst hiking/biking trails, Taros Falls, QEW, 403, Linc, restaurants, transit, shopping, and more. Don't miss out on this opportunity!
- Additional media
- https://youriguide.com/103_1115_paramount_dr_hamilton_on/
- Property taxes
- $3,100.00 per year / $258.33 per month
- Condo fees
- $450.00
- Basement
- Part Bsmt
- Basement
- Part Fin
- Year build
- 31-50
- Type
- Condo Townhouse
- Bedrooms
- 3
- Bathrooms
- 2
- Pet rules
- Restrict
- Parking spots
- 2.0 Total | 1.0 Garage
- Parking types
- Owned
- Floor
- -
- Balcony
- Open
- Pool
- -
- External material
- Alum Siding
- Roof type
- -
- Lot frontage
- -
- Lot depth
- -
- Heating
- Forced Air
- Fire place(s)
- N
- Locker
- None
- Building amenities
- -
- Main
- Kitchen
- 9’11” x 10’7”
- Dining
- 10’2” x 10’7”
- Living
- 11’7” x 17’6”
- 2nd
- Prim Bdrm
- 10’8” x 15’3”
- Br
- 14’10” x 10’4”
- Br
- 11’4” x 8’11”
- Bsmt
- Laundry
- 8’9” x 6’11”
- Other
- 11’5” x 17’5”
Listing Brokerage
- MLS® Listing
- X9351364
- Brokerage
- RE/MAX ESCARPMENT FRANK REALTY
Similar homes for sale
These homes have similar price range, details and proximity to 1115 Paramount
