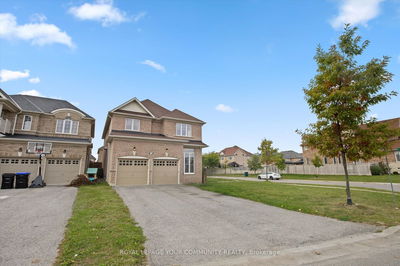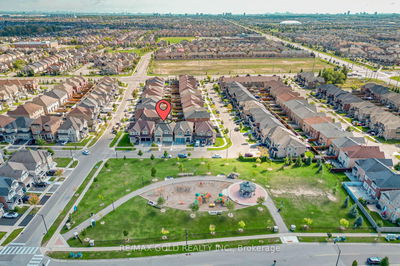18 Spruyt
Grand Valley | East Luther Grand Valley
$829,900.00
Listed 21 days ago
- 4 bed
- 3 bath
- 1500-2000 sqft
- 6.0 parking
- Detached
Instant Estimate
$880,184
+$50,284 compared to list price
Upper range
$978,812
Mid range
$880,184
Lower range
$781,557
Property history
- Now
- Listed on Sep 17, 2024
Listed for $829,900.00
21 days on market
- Jul 23, 2024
- 3 months ago
Terminated
Listed for $850,000.00 • about 2 months on market
- Jul 8, 2023
- 1 year ago
Expired
Listed for $850,000.00 • 3 months on market
Location & area
Schools nearby
Home Details
- Description
- Stunning 4-Bedrooms + 3 bathrooms home in the Village of Grand Valley with an Inground Pool. This family home nestled in a charming village setting. Step inside and discover a perfect blend of comfort, convenience, and outdoor enjoyment. The beating heart of this home is the gourmet chefs kitchen, complete with a huge center island perfect for entertaining, Built-in stainless-steel appliances, and custom backsplash. The separate family room with Gas Fireplace which can also serve as a bedroom, overlooks your private fenced-in backyard oasi with a sparkling inground pool. A newer 3-piece bathroom with a glass shower is conveniently located on the main floor. The finished basement offers a large recreation room and an additional 3-piece bathroom. Step outside to a beautifully landscaped backyard with a deck, firepit, shed and the inviting inground pool. The extended driveway accommodates up to 6 cars. Recent upgrades include central air conditioner, water softener, and a garage door. Situated within walking distance to the local public school, Community Centre, Day Care, Grand River, Trails and Splash Pad. This exceptional home awaits your private showing!
- Additional media
- -
- Property taxes
- $5,675.43 per year / $472.95 per month
- Basement
- Finished
- Year build
- -
- Type
- Detached
- Bedrooms
- 4
- Bathrooms
- 3
- Parking spots
- 6.0 Total | 2.0 Garage
- Floor
- -
- Balcony
- -
- Pool
- Inground
- External material
- Brick
- Roof type
- -
- Lot frontage
- -
- Lot depth
- -
- Heating
- Forced Air
- Fire place(s)
- Y
- Ground
- Dining
- 10’9” x 10’11”
- Living
- 12’1” x 10’11”
- Kitchen
- 23’0” x 10’9”
- Family
- 17’9” x 12’0”
- 2nd
- Prim Bdrm
- 13’9” x 10’11”
- 2nd Br
- 12’0” x 10’6”
- 3rd Br
- 10’11” x 8’7”
- 4th Br
- 10’11” x 9’1”
- Bsmt
- Rec
- 28’5” x 15’8”
- Workshop
- 18’6” x 11’9”
- Laundry
- 19’7” x 10’11”
Listing Brokerage
- MLS® Listing
- X9353956
- Brokerage
- ROYAL LEPAGE SIGNATURE REALTY
Similar homes for sale
These homes have similar price range, details and proximity to 18 Spruyt









