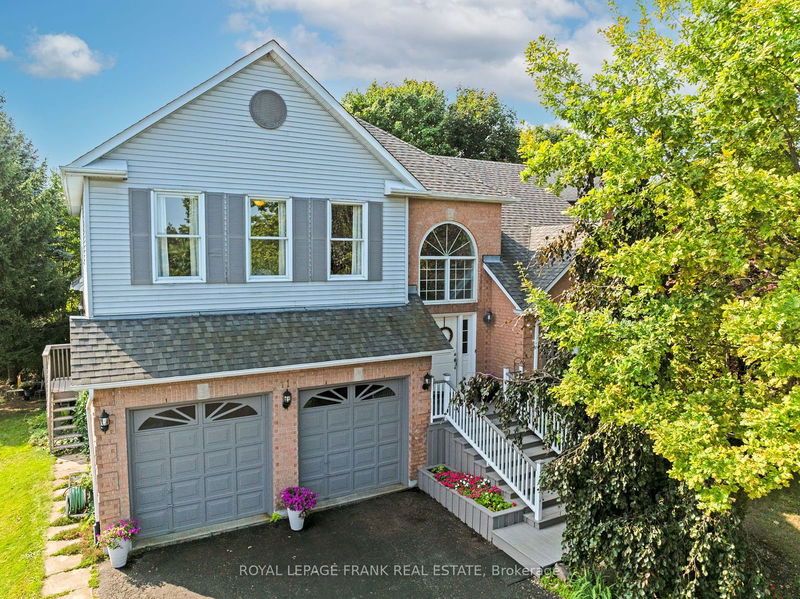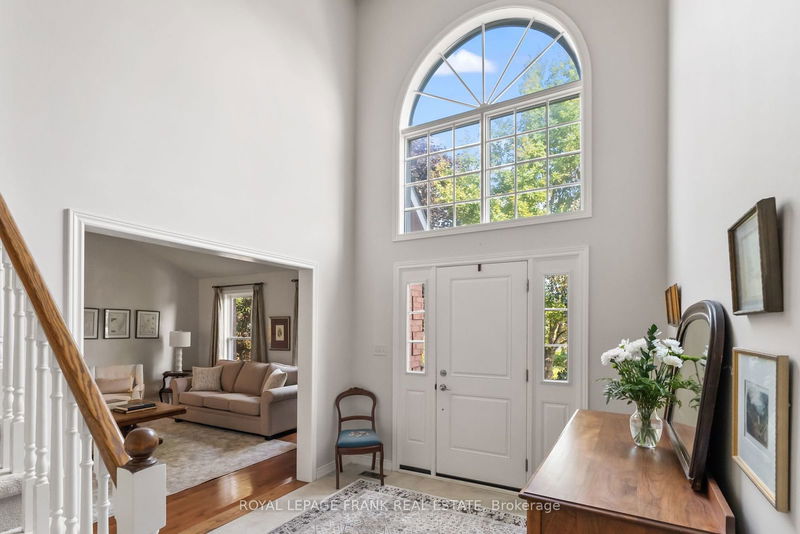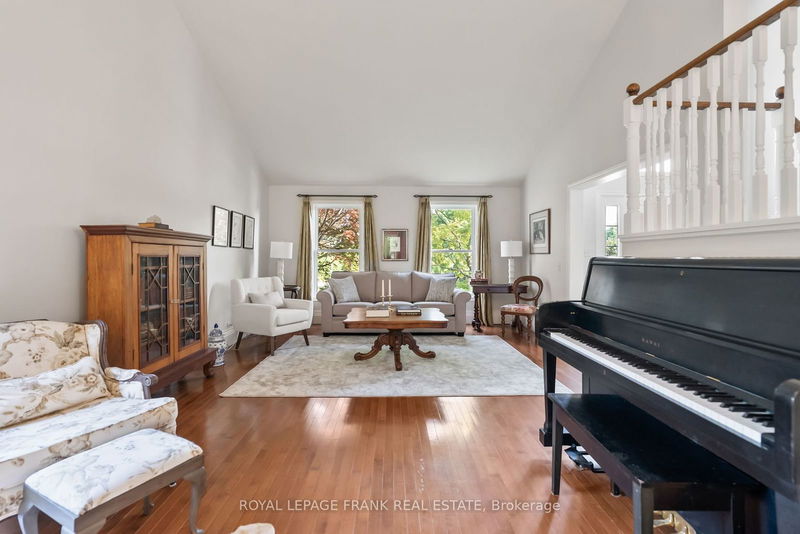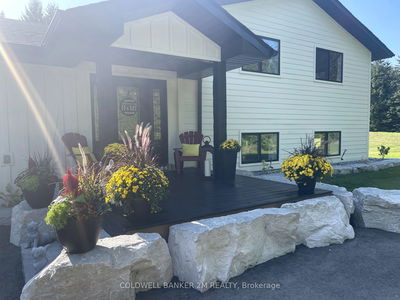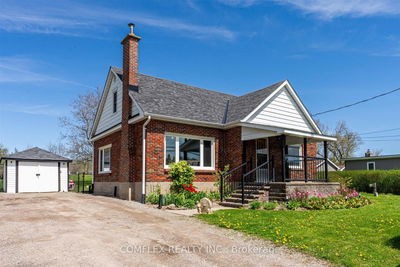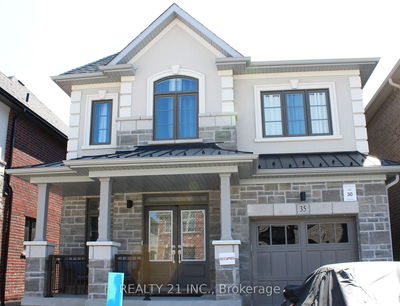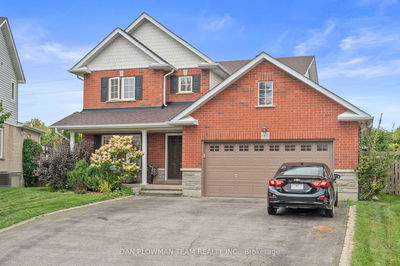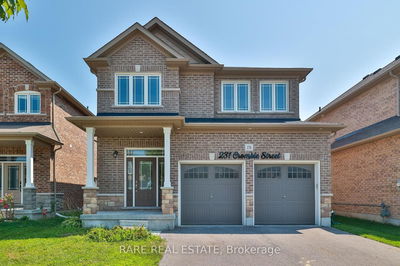11 Gibson
Port Hope | Port Hope
$1,100,000.00
Listed 20 days ago
- 4 bed
- 4 bath
- - sqft
- 6.0 parking
- Detached
Instant Estimate
$1,139,153
+$39,153 compared to list price
Upper range
$1,288,632
Mid range
$1,139,153
Lower range
$989,673
Property history
- Now
- Listed on Sep 17, 2024
Listed for $1,100,000.00
20 days on market
Location & area
Schools nearby
Home Details
- Description
- Discover your dream home nestled in a serene cul-de-sac, surrounded by nature on a stunning ravine lot. This exquisite property features a fully finished one bedroom in-law suite, complete with a walkout that leads to a private yard, where you can relax by the tranquil pond. The front and back yards boast professional landscaping, creating a picturesque setting for outdoor enjoyment. With a total of 4+1 bedrooms & 4 bathrooms, this home is ideal for families and entertaining. The spacious principal rooms offer ample space for gatherings and celebrations. The primary bedroom is a true retreat, spanning 450 sq. ft., and includes a luxurious ensuite and generous closets. Step out onto your private deck and soak in breathtaking views of the beautifully landscaped rear yard. Don't miss this opportunity to own a slice of paradise!
- Additional media
- https://click.pstmrk.it/3s/media.castlerealestatemarketing.com%2Fsites%2Fwexnawq%2Funbranded/cUpU/wPm3AQ/AQ/08adbc3e-dd8f-4a84-8a95-8c02edba6fcc/3/xcVfjohfgr
- Property taxes
- $9,037.87 per year / $753.16 per month
- Basement
- Finished
- Basement
- W/O
- Year build
- 16-30
- Type
- Detached
- Bedrooms
- 4 + 1
- Bathrooms
- 4
- Parking spots
- 6.0 Total | 2.0 Garage
- Floor
- -
- Balcony
- -
- Pool
- None
- External material
- Brick
- Roof type
- -
- Lot frontage
- -
- Lot depth
- -
- Heating
- Forced Air
- Fire place(s)
- Y
- Main
- Living
- 22’0” x 14’0”
- Dining
- 14’0” x 14’0”
- Kitchen
- 18’12” x 13’0”
- Prim Bdrm
- 16’12” x 12’12”
- Laundry
- 8’12” x 8’0”
- 2nd
- 2nd Br
- 18’0” x 10’12”
- 3rd Br
- 14’12” x 12’0”
- 4th Br
- 14’0” x 8’12”
- Laundry
- 6’0” x 2’0”
- Bsmt
- Games
- 25’3” x 30’2”
- Exercise
- 24’5” x 13’11”
- Utility
- 19’4” x 21’9”
Listing Brokerage
- MLS® Listing
- X9353005
- Brokerage
- ROYAL LEPAGE FRANK REAL ESTATE
Similar homes for sale
These homes have similar price range, details and proximity to 11 Gibson
