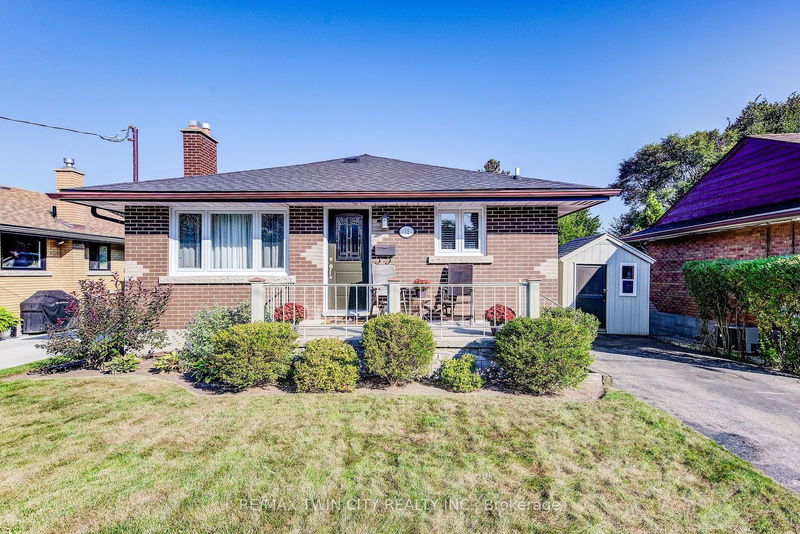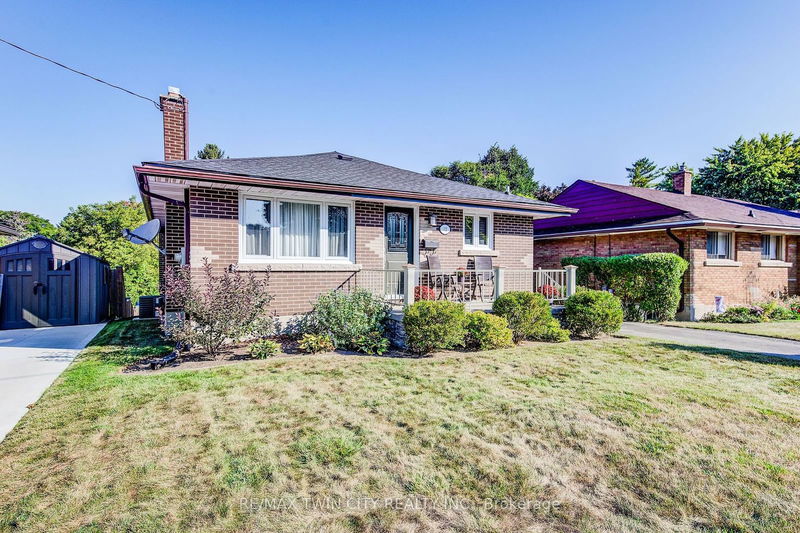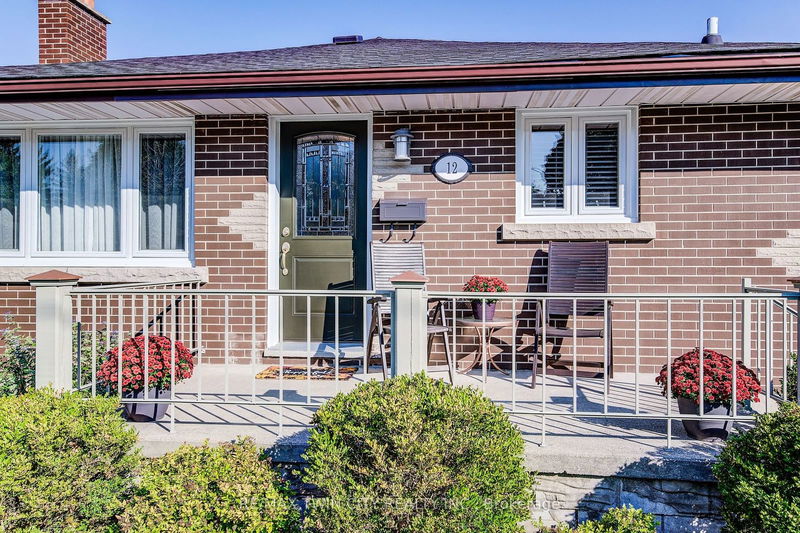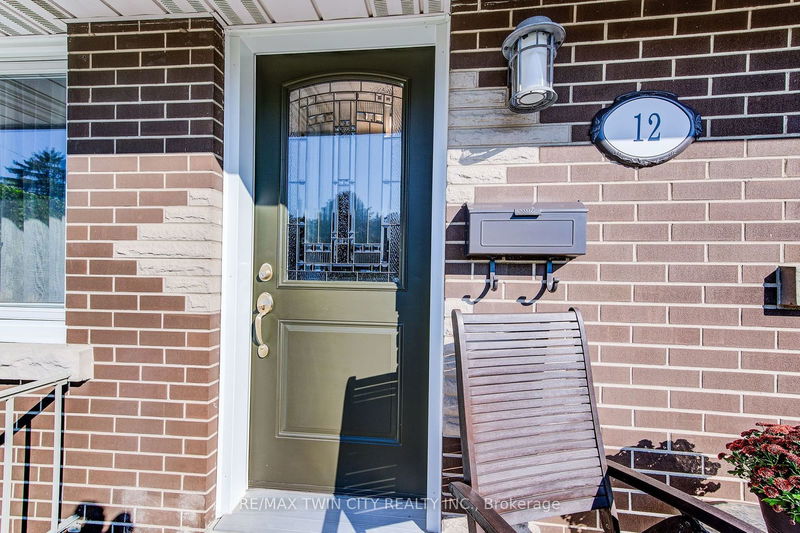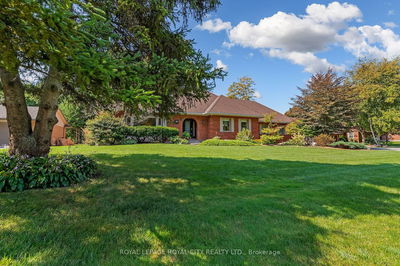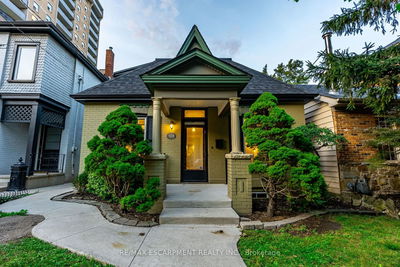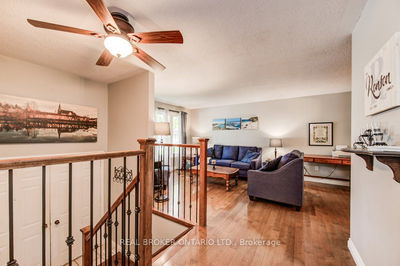12 Byron
| Cambridge
$750,000.00
Listed 22 days ago
- 3 bed
- 2 bath
- 700-1100 sqft
- 3.0 parking
- Detached
Instant Estimate
$772,210
+$22,210 compared to list price
Upper range
$850,026
Mid range
$772,210
Lower range
$694,395
Property history
- Sep 17, 2024
- 22 days ago
Price Change
Listed for $750,000.00 • 13 days on market
Location & area
Schools nearby
Home Details
- Description
- THE BEST OF THE BEST! This gorgeous all-brick bungalow is located on a mature dead-end street just a short walk to schools, a park, shopping and the Hamilton Family theatre (live theatre & musicals). You will be impressed with the detail put into this quaint home. Features include 3 bedrooms, 1.5 bathrooms, hardwood floors, and crown moulding throughout. The finished basement offers a recreation room with a walk-out, a den, and a media/theatre room, all on a large lot. There is nothing to do except unpack, relax and enjoy your new home.
- Additional media
- https://youriguide.com/12_byron_ave_cambridge_on/
- Property taxes
- $3,843.00 per year / $320.25 per month
- Basement
- Fin W/O
- Year build
- 51-99
- Type
- Detached
- Bedrooms
- 3
- Bathrooms
- 2
- Parking spots
- 3.0 Total
- Floor
- -
- Balcony
- -
- Pool
- None
- External material
- Brick
- Roof type
- -
- Lot frontage
- -
- Lot depth
- -
- Heating
- Forced Air
- Fire place(s)
- Y
- Main
- Living
- 16’5” x 11’4”
- Kitchen
- 14’10” x 10’1”
- Prim Bdrm
- 12’4” x 9’6”
- 2nd Br
- 11’3” x 8’7”
- 3rd Br
- 10’2” x 9’3”
- Bathroom
- 10’2” x 6’9”
- Bsmt
- Office
- 7’10” x 5’3”
- Rec
- 12’8” x 10’11”
- Media/Ent
- 13’5” x 11’1”
- Bathroom
- 4’11” x 4’0”
- Laundry
- 12’12” x 12’0”
Listing Brokerage
- MLS® Listing
- X9353132
- Brokerage
- RE/MAX TWIN CITY REALTY INC.
Similar homes for sale
These homes have similar price range, details and proximity to 12 Byron

