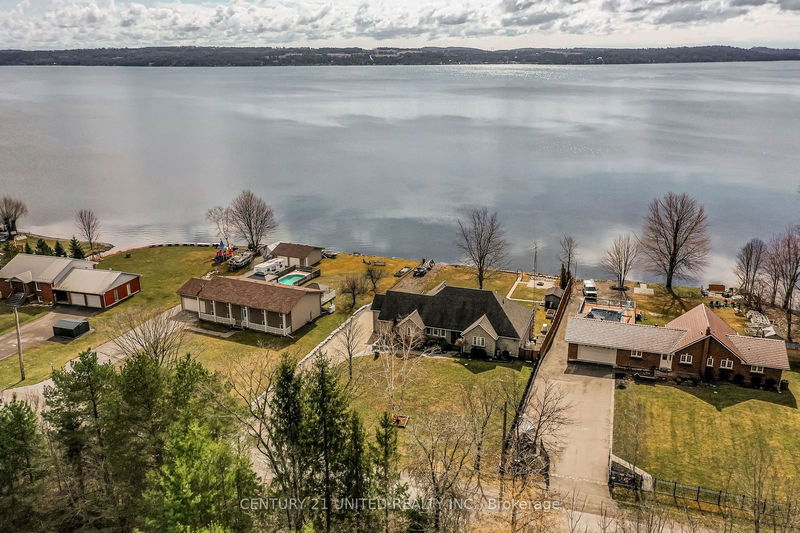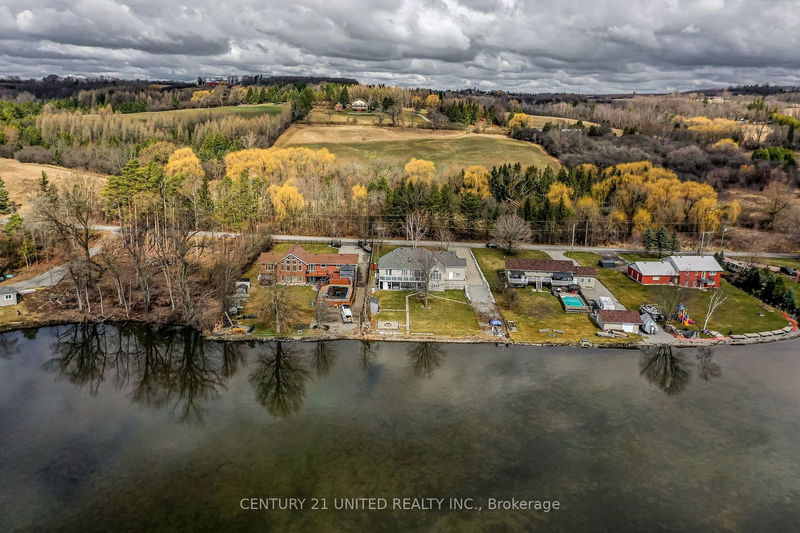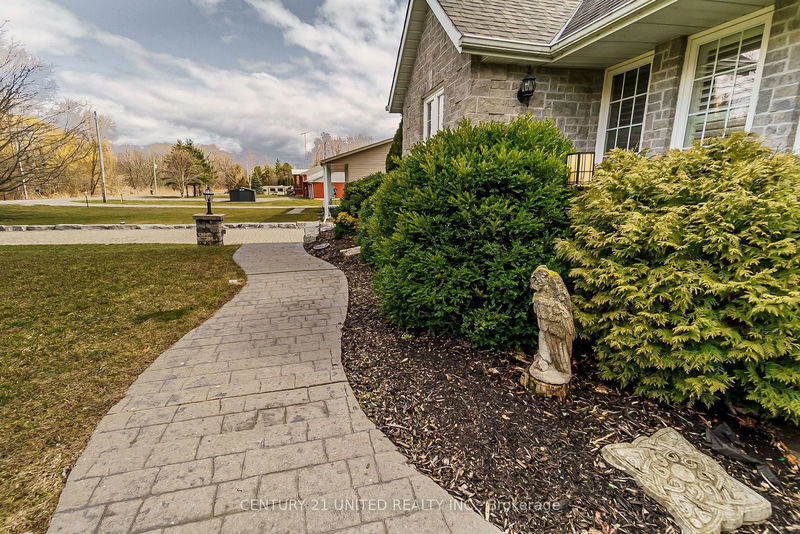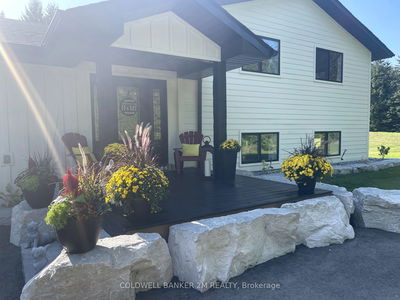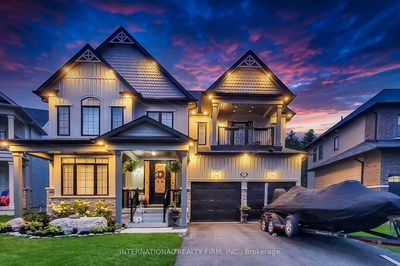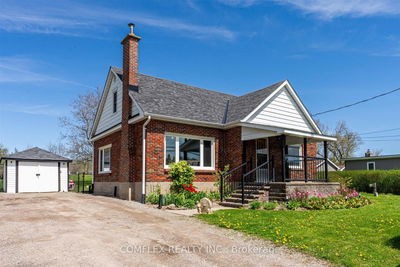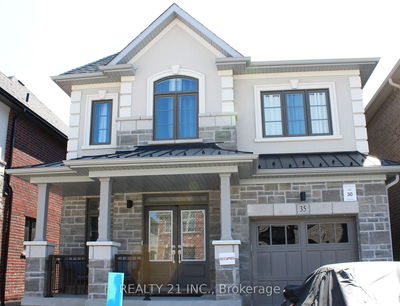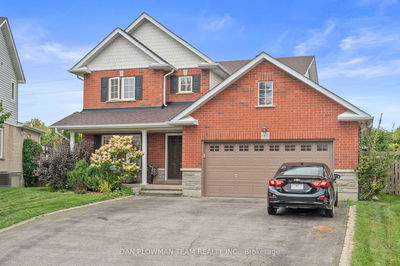403 Hannah
| Hamilton Township
$1,749,000.00
Listed 19 days ago
- 4 bed
- 3 bath
- 2500-3000 sqft
- 14.0 parking
- Detached
Instant Estimate
$1,627,489
-$121,511 compared to list price
Upper range
$1,866,962
Mid range
$1,627,489
Lower range
$1,388,017
Property history
- Now
- Listed on Sep 18, 2024
Listed for $1,749,000.00
19 days on market
- Jul 15, 2024
- 3 months ago
Terminated
Listed for $1,798,000.00 • 2 months on market
- Mar 18, 2024
- 7 months ago
Terminated
Listed for $1,899,000.00 • 4 months on market
Location & area
Schools nearby
Home Details
- Description
- Welcome to Rice Lake! This stunning South-facing, 100+ft of waterfront, executive custom built brick bungalow is a must see. The 180 water view is perfect from sunrise to sunset. This hidden paradise is centralized between Hwys 401, 115 and 407 and is minutes to Port Hope/Cobourg and Peterborough. The property is situated on a large, level lot that offers plenty of outdoor space - a perfect location for any outdoor enthusiast. Professional landscaping includes an interlocking driveway that provides ample parking, hardwired GEN, vaulted skylight ceiling & a walkout with potential for an in law suite, perfect for multi-generational living. The design is focused on maximizing natural light that floods the interior, creating warm surroundings and an inviting tranquil atmosphere. This bungalow is a rare find that combines luxury living with practicality. Entertain guests in style and enjoy the peaceful, comfort and elegance of this home by the water before it's gone!!
- Additional media
- https://unbranded.youriguide.com/403_hannah_rd_bailieboro_on
- Property taxes
- $6,995.43 per year / $582.95 per month
- Basement
- Fin W/O
- Basement
- Sep Entrance
- Year build
- 16-30
- Type
- Detached
- Bedrooms
- 4
- Bathrooms
- 3
- Parking spots
- 14.0 Total | 2.0 Garage
- Floor
- -
- Balcony
- -
- Pool
- None
- External material
- Brick
- Roof type
- -
- Lot frontage
- -
- Lot depth
- -
- Heating
- Forced Air
- Fire place(s)
- Y
- Main
- Br
- 32’10” x 40’0”
- Prim Bdrm
- 52’10” x 47’7”
- Breakfast
- 25’11” x 43’12”
- Dining
- 50’2” x 40’4”
- Kitchen
- 44’7” x 43’12”
- Living
- 65’7” x 85’11”
- Bsmt
- 2nd Br
- 67’7” x 39’8”
- 3rd Br
- 64’4” x 37’9”
- Family
- 82’0” x 50’10”
- Kitchen
- 46’3” x 38’9”
- Office
- 35’9” x 38’9”
Listing Brokerage
- MLS® Listing
- X9355418
- Brokerage
- CENTURY 21 UNITED REALTY INC.
Similar homes for sale
These homes have similar price range, details and proximity to 403 Hannah
