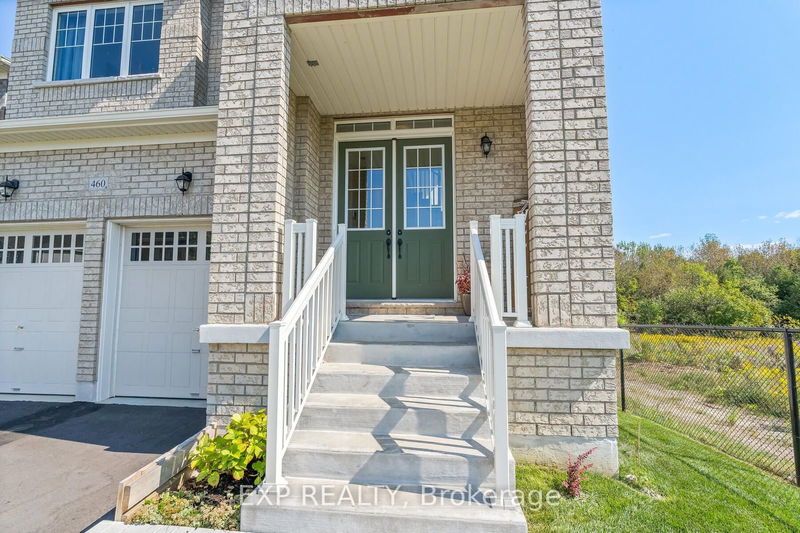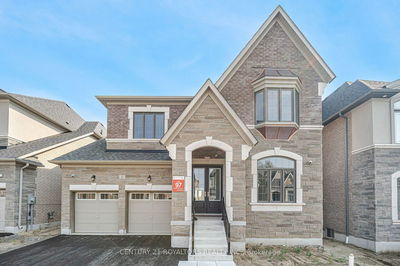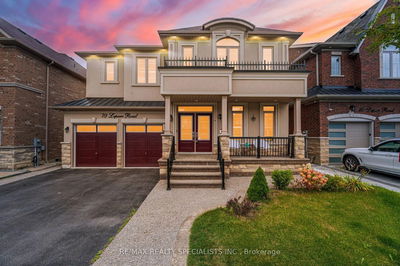460 Black Cherry
Shelburne | Shelburne
$1,295,000.00
Listed 20 days ago
- 5 bed
- 4 bath
- 2500-3000 sqft
- 6.0 parking
- Detached
Instant Estimate
$1,228,645
-$66,355 compared to list price
Upper range
$1,335,069
Mid range
$1,228,645
Lower range
$1,122,222
Property history
- Now
- Listed on Sep 18, 2024
Listed for $1,295,000.00
20 days on market
Location & area
Schools nearby
Home Details
- Description
- Top 5 Reasons You Will Love This Home: 1. 10FT Ceilings. 2. Hardwood Floors Throughout Main Level. 3. Two Semi Ensuite Bathrooms Plus Full Ensuite in Master 4. Lots Of Natural Light. 5. 12FT Fence In Back Yard. Welcome To Executive Living This Bourbon Model Fieldgate Home Is Sure To Impress. This Home Is Situated On A Corner Lot And Backs On To Green Space And Has 12FT Fences on Two Sides For Added Privacy. This 2993 Sqft Home Has All The Room You Will Need For Your Family With 5 Bedrooms & 4 Bathrooms. The Main Floor Boasts Hardwood Floors Throughout Leading Into The Open Concept Kitchen, Breakfast and Family Room With Gas Fireplace. Do You Work From Home? No Problem There Is An Office With French Doors On The Main Floor As Well. If You Like To Entertain Family Then You Will Love The Dining Room Which Can Easily Fit a Table For 10 or More. Book Your Showing Today!!!!!
- Additional media
- https://robertredford.ca/listing-460-black-cherry-crescent
- Property taxes
- $6,522.35 per year / $543.53 per month
- Basement
- Unfinished
- Basement
- W/O
- Year build
- -
- Type
- Detached
- Bedrooms
- 5
- Bathrooms
- 4
- Parking spots
- 6.0 Total | 2.0 Garage
- Floor
- -
- Balcony
- -
- Pool
- None
- External material
- Brick
- Roof type
- -
- Lot frontage
- -
- Lot depth
- -
- Heating
- Forced Air
- Fire place(s)
- Y
- Main
- Kitchen
- 10’12” x 11’6”
- Breakfast
- 10’12” x 9’1”
- Dining
- 10’12” x 20’0”
- Family
- 16’12” x 12’12”
- Office
- 10’0” x 8’12”
- 2nd
- Prim Bdrm
- 14’4” x 16’0”
- 2nd Br
- 11’2” x 10’4”
- 3rd Br
- 9’12” x 10’4”
- 4th Br
- 9’12” x 16’0”
- 5th Br
- 9’5” x 12’0”
- Laundry
- 8’2” x 5’10”
Listing Brokerage
- MLS® Listing
- X9357004
- Brokerage
- EXP REALTY
Similar homes for sale
These homes have similar price range, details and proximity to 460 Black Cherry









