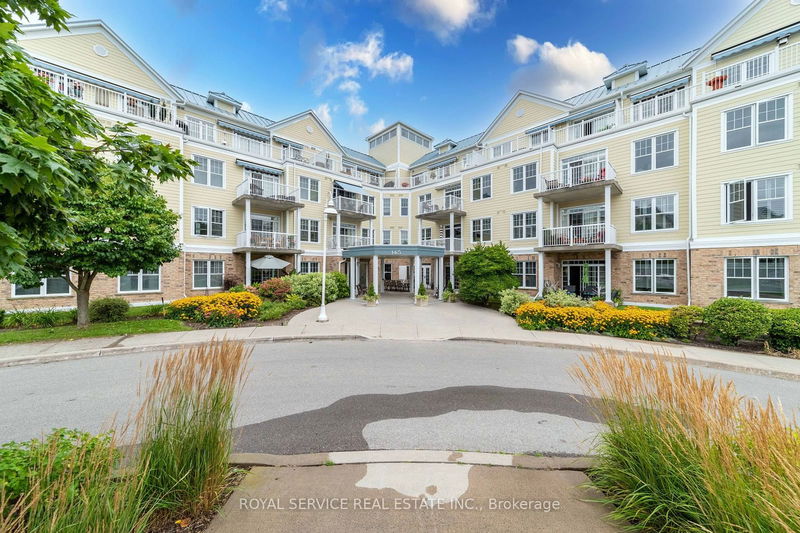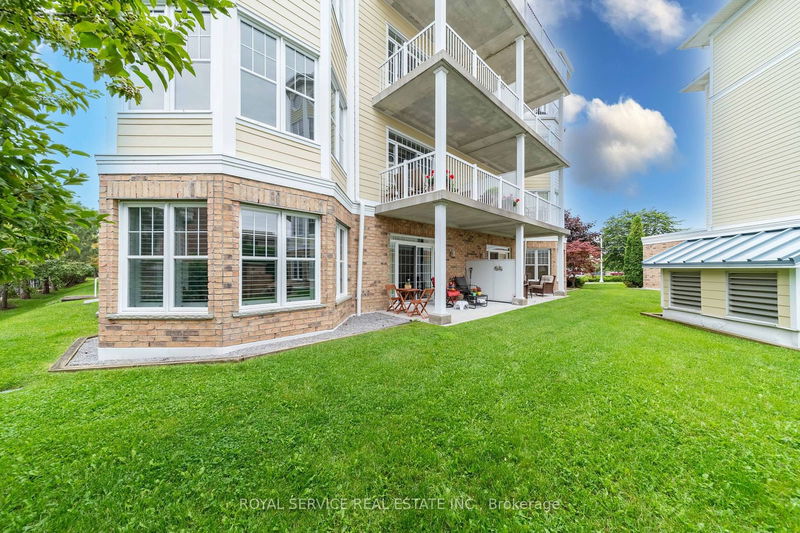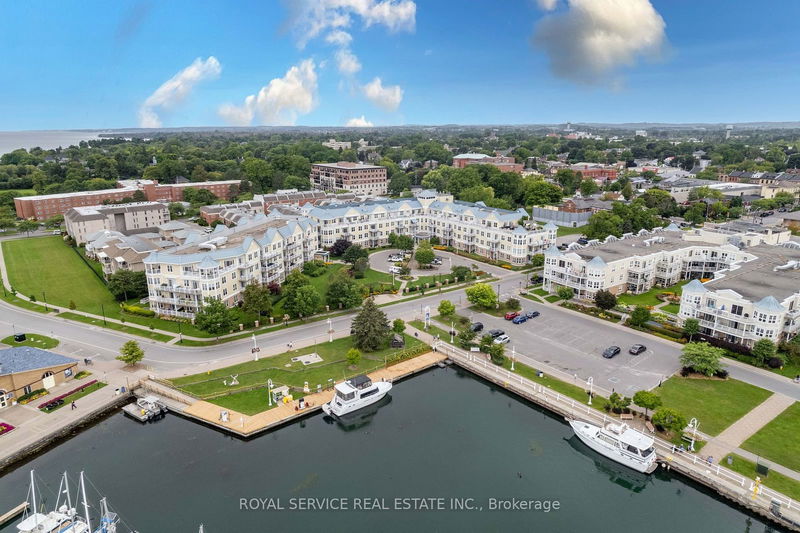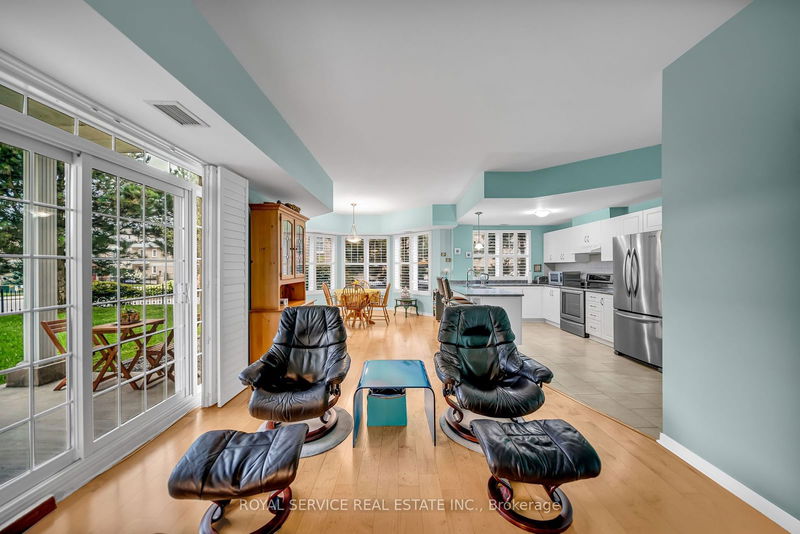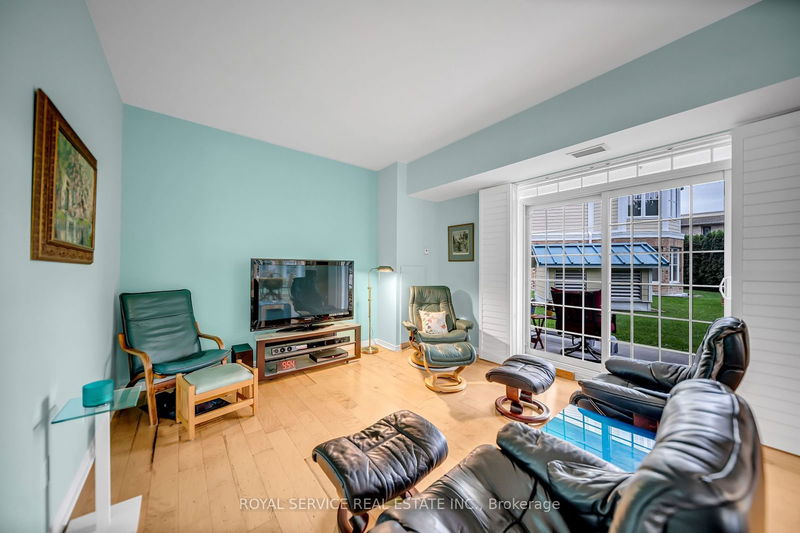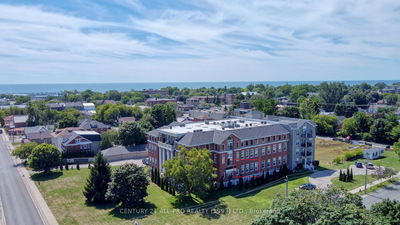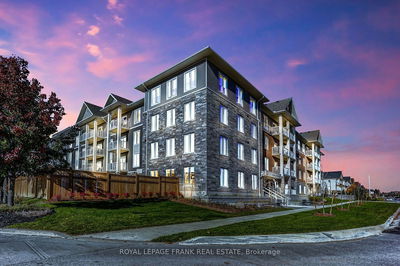104 - 145 Third
Cobourg | Cobourg
$599,000.00
Listed 18 days ago
- 2 bed
- 2 bath
- 1000-1199 sqft
- 1.0 parking
- Condo Apt
Instant Estimate
$602,480
+$3,480 compared to list price
Upper range
$679,316
Mid range
$602,480
Lower range
$525,644
Property history
- Now
- Listed on Sep 19, 2024
Listed for $599,000.00
18 days on market
- Nov 22, 2023
- 11 months ago
Terminated
Listed for $649,000.00 • about 1 month on market
- Aug 22, 2023
- 1 year ago
Expired
Listed for $749,000.00 • 3 months on market
Location & area
Schools nearby
Home Details
- Description
- Welcome to the coveted Third Street condo located downtown Cobourg, steps from the marina. This particular main floor, corner unit offers 2 bedrooms, 2 bathrooms and a rare large corner terrace space with walkouts from the living room and second bedroom. Beautiful hardwood floors, california shutters, and large master suite with 4 pc ensuite bath are just some of the features this truly wonderful Suite has to offer.Open floor plan offers a great space to enjoy the views that surrond this corner unit, with ample windows offering lots of light and an open feel to the space.The building is meticulously maintained and offers a welcoming recently updated entrance. All utilities other than hydro (approx $63/mo) are included in the condo fee. Cogeco cable and high speed internet is also included.The building also offers a party room and library, walking distance to Cobourgs beach, marina and downtown.
- Additional media
- -
- Property taxes
- $5,648.95 per year / $470.75 per month
- Condo fees
- $1,051.29
- Basement
- None
- Year build
- 16-30
- Type
- Condo Apt
- Bedrooms
- 2
- Bathrooms
- 2
- Pet rules
- Restrict
- Parking spots
- 1.0 Total | 1.0 Garage
- Parking types
- Exclusive
- Floor
- -
- Balcony
- Terr
- Pool
- -
- External material
- Brick
- Roof type
- -
- Lot frontage
- -
- Lot depth
- -
- Heating
- Forced Air
- Fire place(s)
- N
- Locker
- None
- Building amenities
- Recreation Room
- Main
- Kitchen
- 9’1” x 41’12”
- Dining
- 13’5” x 16’10”
- Living
- 18’6” x 13’4”
- Br
- 9’6” x 10’4”
- Bathroom
- 6’6” x 5’11”
- Prim Bdrm
- 10’2” x 17’6”
- Bathroom
- 8’6” x 5’9”
- Laundry
- 21’8” x 8’6”
Listing Brokerage
- MLS® Listing
- X9357184
- Brokerage
- ROYAL SERVICE REAL ESTATE INC.
Similar homes for sale
These homes have similar price range, details and proximity to 145 Third
