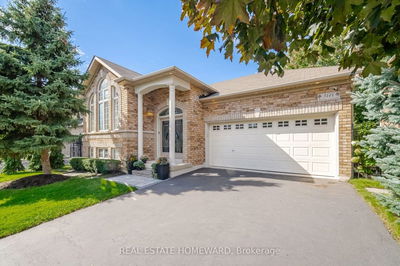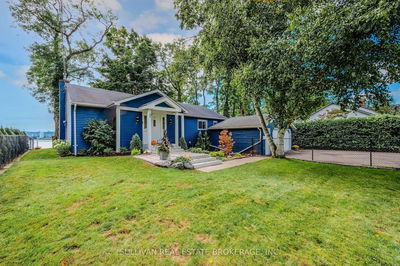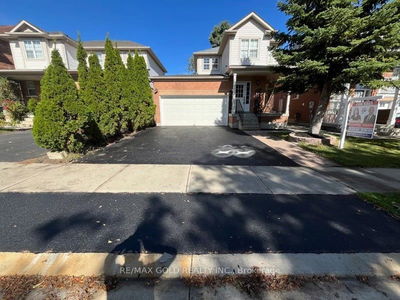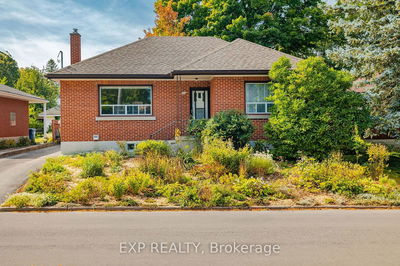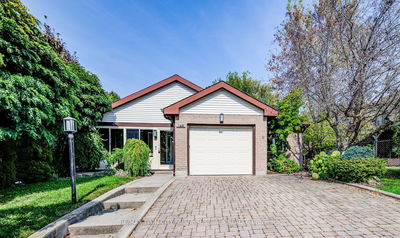34 Devere
College | Guelph
$869,900.00
Listed 19 days ago
- 2 bed
- 2 bath
- 1500-2000 sqft
- 6.0 parking
- Detached
Instant Estimate
$859,574
-$10,326 compared to list price
Upper range
$922,722
Mid range
$859,574
Lower range
$796,426
Property history
- Now
- Listed on Sep 18, 2024
Listed for $869,900.00
19 days on market
- Jun 9, 2023
- 1 year ago
Sold for $725,000.00
Listed for $774,900.00 • 28 days on market
- Apr 11, 2023
- 1 year ago
Terminated
Listed for $799,900.00 • about 1 month on market
- May 4, 2022
- 2 years ago
Terminated
Listed for $949,900.00 • on market
Location & area
Schools nearby
Home Details
- Description
- Great Investment Opportunity For An Individual and First time home buyer with 2+2 Spacious Bedrooms, 2 Bed Rooms Legal Basement with Separate Entrance. Recent renovations include Pot lights on upper floor, New floor & New stairs in Basement. This home offers ample space for comfortable living, Living Room with Stunning Open Concept Living & Dining Room & Cozy Fireplace, Great For Entertaining.2 Spacious Bedrooms And A Bright 4-Piece Bathroom at Upstairs. Modern atmosphere with hardwood flooring in bedrooms, Separate Laundry for Basement and Upstairs. Well-maintained backyard, meticulously seeded and making it perfect for outdoor activities; the home is move-in ready. Short Walk To Numerous Trails & Hanlon Off-Leash Park.
- Additional media
- https://sites.odyssey3d.ca/34deveredrive
- Property taxes
- $4,763.90 per year / $396.99 per month
- Basement
- Fin W/O
- Year build
- -
- Type
- Detached
- Bedrooms
- 2 + 2
- Bathrooms
- 2
- Parking spots
- 6.0 Total | 1.0 Garage
- Floor
- -
- Balcony
- -
- Pool
- None
- External material
- Brick
- Roof type
- -
- Lot frontage
- -
- Lot depth
- -
- Heating
- Forced Air
- Fire place(s)
- Y
- Main
- Kitchen
- 15’7” x 9’1”
- Dining
- 8’8” x 9’1”
- Living
- 22’2” x 13’2”
- Laundry
- 3’3” x 1’12”
- 2nd
- Prim Bdrm
- 13’2” x 11’8”
- 2nd Br
- 10’11” x 9’5”
- Bathroom
- 7’4” x 6’10”
- Ground
- Bathroom
- 10’3” x 8’10”
- 3rd Br
- 12’7” x 10’11”
- Bsmt
- 4th Br
- 9’9” x 12’1”
- Living
- 10’2” x 11’3”
- Kitchen
- 11’4” x 12’5”
Listing Brokerage
- MLS® Listing
- X9358794
- Brokerage
- ROYAL STAR REALTY INC.
Similar homes for sale
These homes have similar price range, details and proximity to 34 Devere





