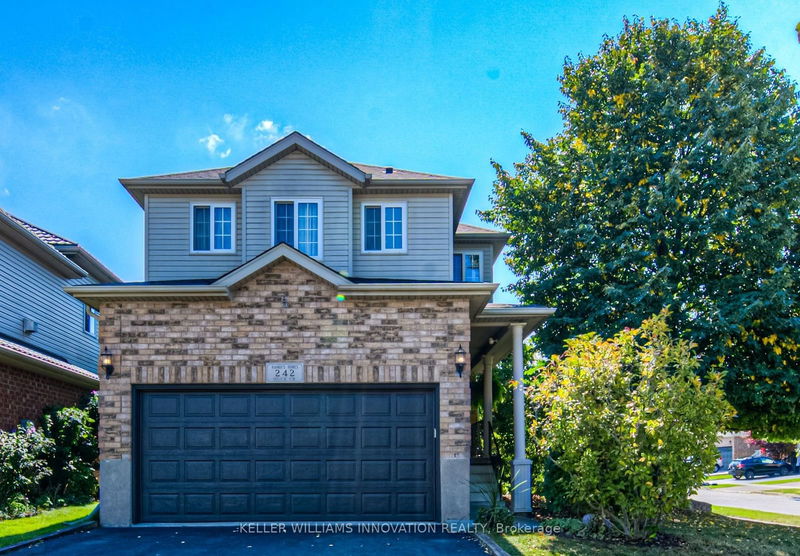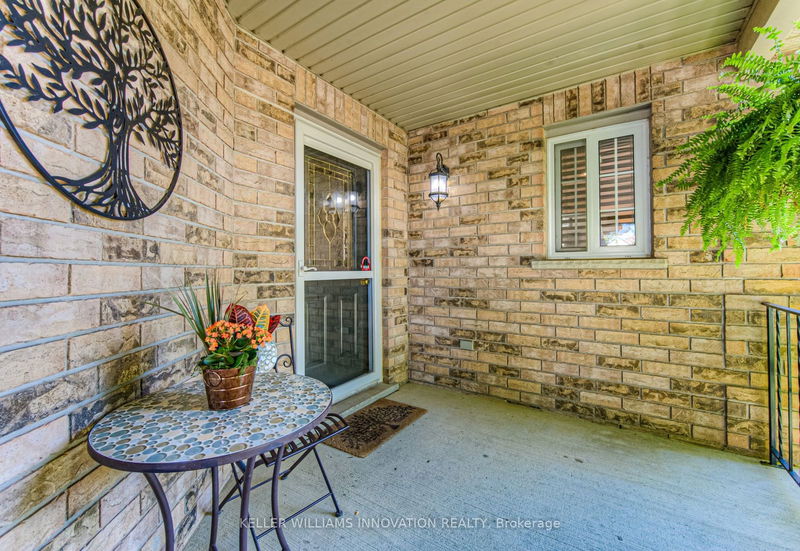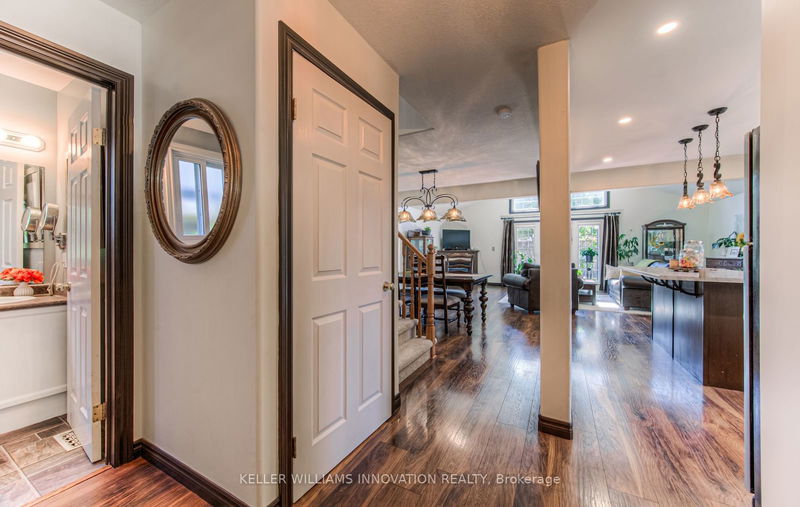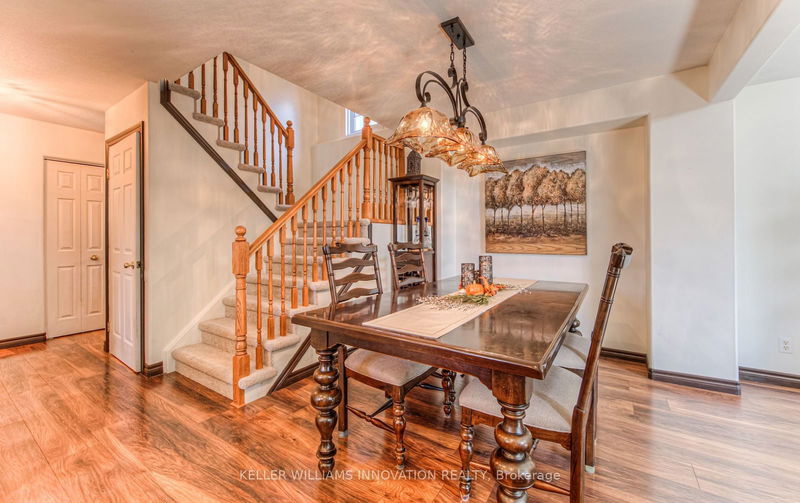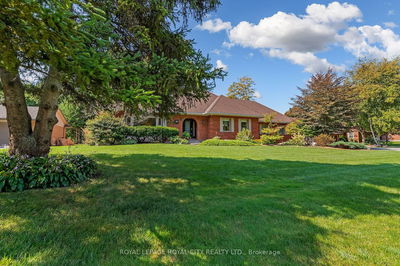242 Huck
| Kitchener
$818,000.00
Listed 22 days ago
- 3 bed
- 3 bath
- 1500-2000 sqft
- 4.0 parking
- Detached
Instant Estimate
$853,417
+$35,417 compared to list price
Upper range
$908,022
Mid range
$853,417
Lower range
$798,812
Property history
- Now
- Listed on Sep 17, 2024
Listed for $818,000.00
22 days on market
Location & area
Schools nearby
Home Details
- Description
- Beautiful 3-Bedroom, 3-Bath Detached Home with Double Car Garage in one of Kitchener's most sought after neighborhoods! This Open-Concept Gem features a Family Room with soaring Cathedral-ceilings and a cozy Gas Fireplace, with a seamless transition to the outdoors through your Garden door leading to the Backyard Oasis! The Chef's Kitchen is a Show Stopper with a Large Island, Sleek New Countertops, and Stainless Steel appliances...your inner chef is going to love it! The main level also offers a Separate Dining Room for those special meals, a convenient 2-piece powder room, and gorgeous high-end laminate flooring! Upstairs, you'll find three Spacious Bedrooms and 2 Full Baths, including a Dreamy King-sized master with a luxurious en-suite featuring a corner soaker tub and Heated flooring! There is also Brand New carpet throughout the Upper Level! The Fully Finished basement is an entertainers delight with a large rec room, space for an office or potential 4th bedroom and tons of Storage! High end Furnace 2023, Central Air 2019, Roof 2018. The backyard is perfect for gardening enthusiasts with raised beds and fruit trees and a lovely Deck with Gazebo! Close to all Amenities, the HWY and Great Schools this Home has it All!! Shows AAA!
- Additional media
- https://youriguide.com/242_huck_crescent_kitchener_on/
- Property taxes
- $4,951.00 per year / $412.58 per month
- Basement
- Finished
- Basement
- Full
- Year build
- 16-30
- Type
- Detached
- Bedrooms
- 3
- Bathrooms
- 3
- Parking spots
- 4.0 Total | 2.0 Garage
- Floor
- -
- Balcony
- -
- Pool
- None
- External material
- Brick
- Roof type
- -
- Lot frontage
- -
- Lot depth
- -
- Heating
- Forced Air
- Fire place(s)
- Y
- Main
- Kitchen
- 13’6” x 8’12”
- Dining
- 10’6” x 10’2”
- Family
- 22’6” x 12’12”
- Bathroom
- 3’3” x 3’3”
- 2nd
- Prim Bdrm
- 16’10” x 11’7”
- Br
- 11’3” x 9’6”
- Br
- 13’3” x 11’3”
- Bathroom
- 6’7” x 6’7”
- Bathroom
- 6’7” x 9’10”
- Bsmt
- Office
- 10’12” x 15’5”
- Rec
- 10’12” x 22’12”
Listing Brokerage
- MLS® Listing
- X9359495
- Brokerage
- KELLER WILLIAMS INNOVATION REALTY
Similar homes for sale
These homes have similar price range, details and proximity to 242 Huck
