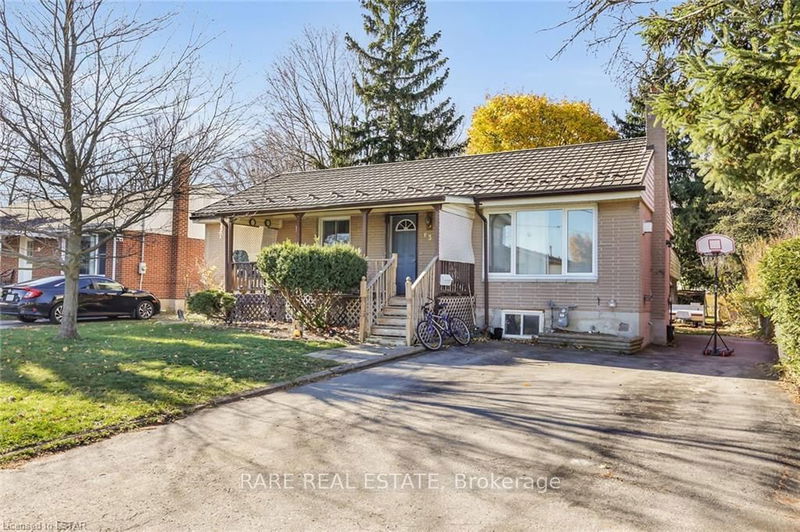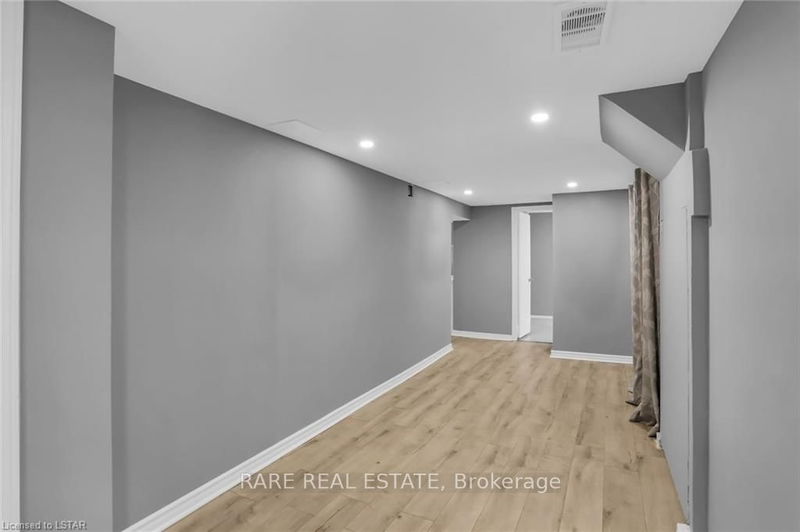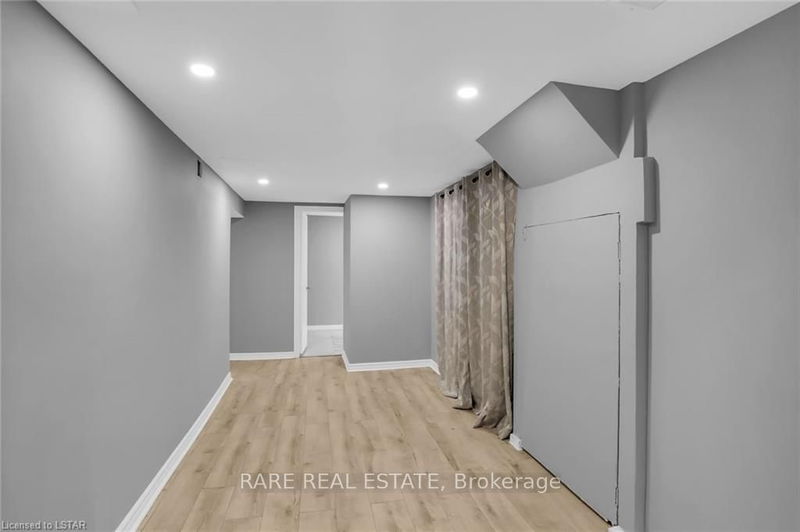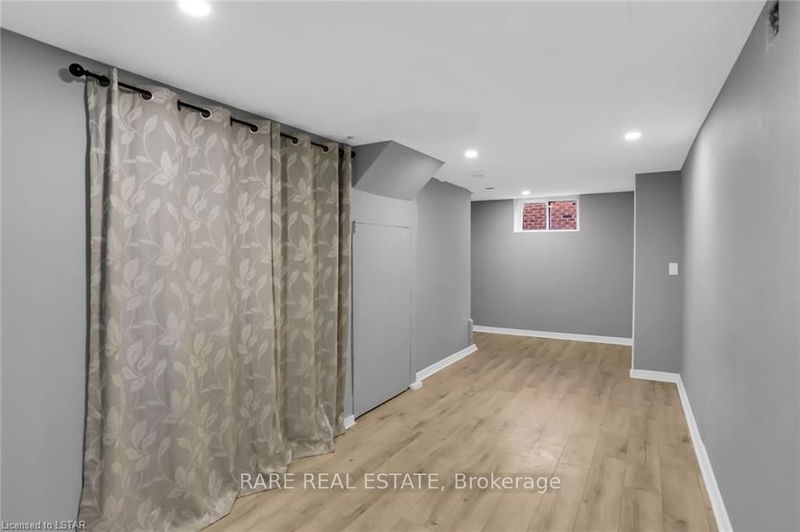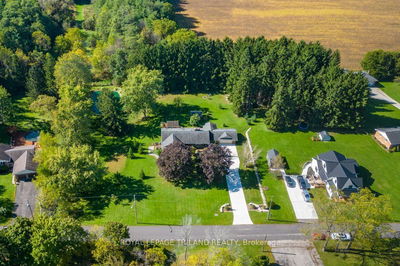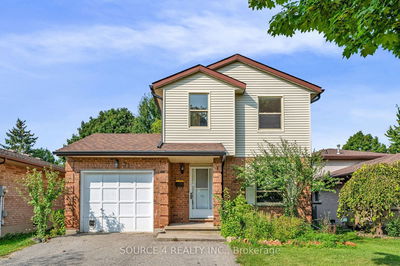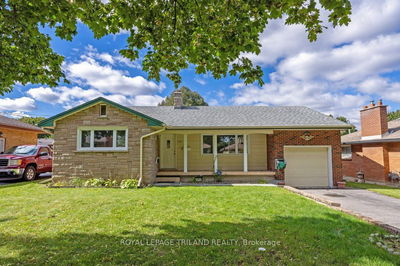63 Wistow
East C | London
$679,900.00
Listed 17 days ago
- 3 bed
- 2 bath
- - sqft
- 4.0 parking
- Detached
Instant Estimate
$667,048
-$12,852 compared to list price
Upper range
$765,152
Mid range
$667,048
Lower range
$568,944
Property history
- Now
- Listed on Sep 20, 2024
Listed for $679,900.00
17 days on market
- Jun 12, 2024
- 4 months ago
Expired
Listed for $679,900.00 • 3 months on market
- Sep 23, 2023
- 1 year ago
Terminated
Listed for $624,000.00 • on market
- May 8, 2023
- 1 year ago
Terminated
Listed for $648,888.00 • on market
- Mar 31, 2000
- 25 years ago
Expired
Listed for $144,500.00 • 3 months on market
- Nov 8, 1991
- 33 years ago
Sold for $95,500.00
Listed for $95,500.00 • 11 days on market
Location & area
Schools nearby
Home Details
- Description
- This bungalow nestled on a park-like 54x229 ft lot, providing your own private backyard oasis in the heart of the city. This home seamlessly combines modern upgrades with charming ambiance. The inviting covered front porch, overlooking a lovely garden, creates a perfect outdoor space. Inside, the main floor features a bright and spacious living room and dining room. The kitchen has been fully renovated and updated in 2021. You'll find three cozy bedrooms and a four-piece bathroom. The lower floor offers a comfortable living/dining area, a second kitchen, two bedrooms, and a three-piece bathroom. The added convenience of laundry facilities on both floors makes it ideal for an in-law suite. Located close to shopping, amenities, and with quick access to Highway 401, Western University, Fanshawe College, and Downtown London.
- Additional media
- -
- Property taxes
- $3,171.75 per year / $264.31 per month
- Basement
- Finished
- Basement
- Sep Entrance
- Year build
- -
- Type
- Detached
- Bedrooms
- 3 + 2
- Bathrooms
- 2
- Parking spots
- 4.0 Total
- Floor
- -
- Balcony
- -
- Pool
- None
- External material
- Brick
- Roof type
- -
- Lot frontage
- -
- Lot depth
- -
- Heating
- Forced Air
- Fire place(s)
- N
- Main
- Living
- 19’9” x 11’2”
- Dining
- 7’11” x 9’9”
- Kitchen
- 9’7” x 7’11”
- Bathroom
- 0’0” x 0’0”
- Br
- 8’6” x 11’3”
- Br
- 10’9” x 8’1”
- Br
- 10’9” x 11’2”
- Lower
- Living
- 20’9” x 7’9”
- Kitchen
- 10’2” x 10’8”
- Bathroom
- 0’0” x 0’0”
- Br
- 11’5” x 14’11”
- Br
- 8’9” x 20’0”
Listing Brokerage
- MLS® Listing
- X9360619
- Brokerage
- RARE REAL ESTATE
Similar homes for sale
These homes have similar price range, details and proximity to 63 Wistow
