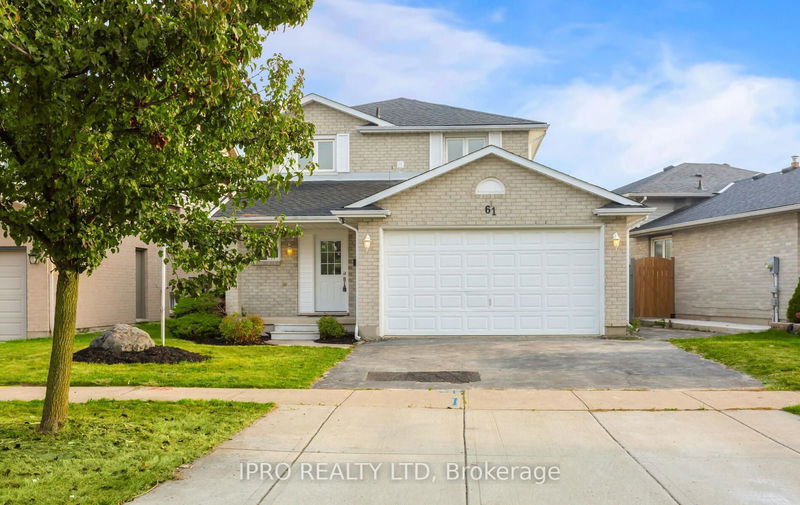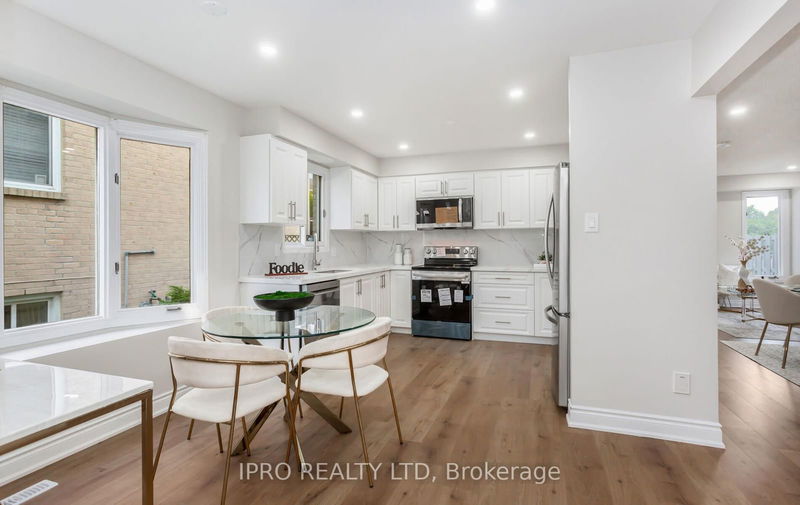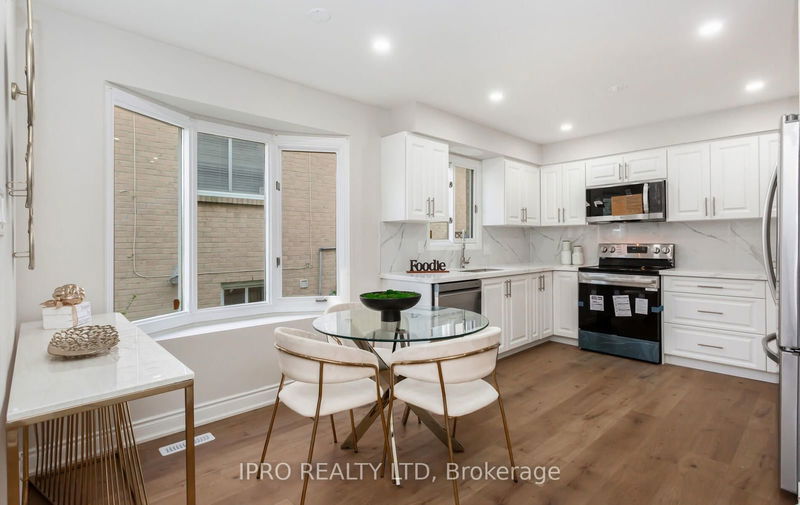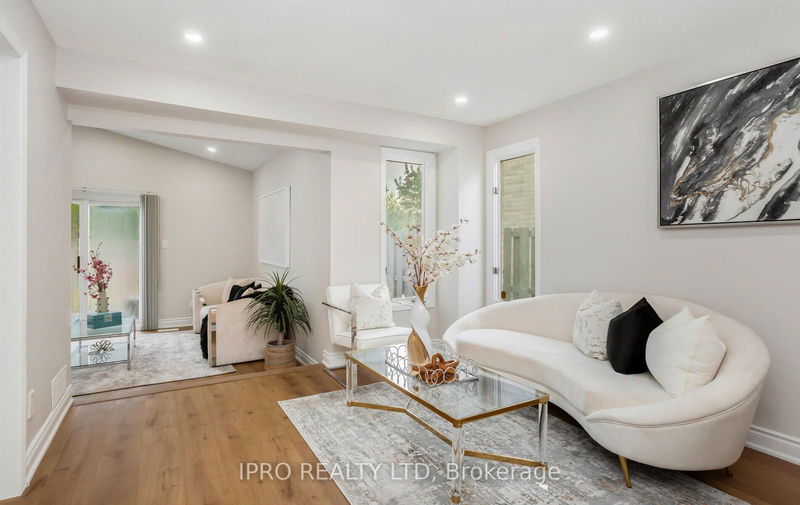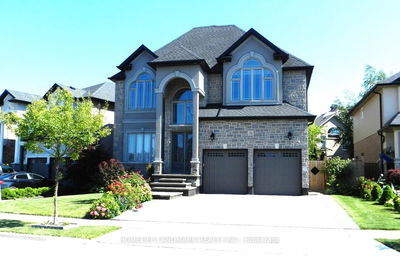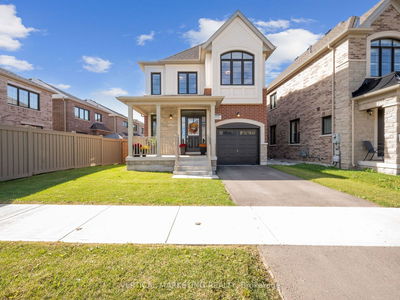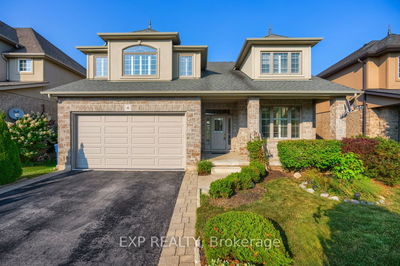61 Mistywood
Stoney Creek Mountain | Hamilton
$1,199,000.00
Listed 17 days ago
- 4 bed
- 5 bath
- 3000-3500 sqft
- 6.0 parking
- Detached
Instant Estimate
$1,006,964
-$192,036 compared to list price
Upper range
$1,099,682
Mid range
$1,006,964
Lower range
$914,245
Property history
- Sep 20, 2024
- 17 days ago
Price Change
Listed for $1,199,000.00 • 12 days on market
- Mar 24, 2024
- 7 months ago
Sold for $844,000.00
Listed for $888,888.00 • 4 months on market
- Nov 2, 2023
- 11 months ago
Terminated
Listed for $899,900.00 • 20 days on market
Location & area
Schools nearby
Home Details
- Description
- Welcome to 61 Mistywood Dr.! This beautifully renovated home offers comfort, convenience, and income potential. **Main Floor Bedroom & Full 3 Peice Bath:** Perfect for family members needing easy access, with no stairs required.. **Spacious Second Floor with 3 additional bedrooms, 2 full baths, and laundry.. **Modern Renovations including Brand-new kitchen, stainless steel appliances, upgraded bathrooms, pot lights, staircase, and a cozy stone wall with inbuilt fireplace. **Legal Basement Apartment featuring 3-bedroom, 2-bath unit with a separate entrance and laundry ideal for rental income or extended family. **Large Full Fenced Backyard: **Quiet Neighborhood:** Family-friendly with top-rated schools. This home offers turnkey living with the added benefit of rental income to help with your mortgage. Perfect for multi-generational families or buyers looking to build equity!
- Additional media
- https://tours.myvirtualhome.ca/2277700?idx=1
- Property taxes
- $4,498.00 per year / $374.83 per month
- Basement
- Apartment
- Basement
- Sep Entrance
- Year build
- -
- Type
- Detached
- Bedrooms
- 4 + 3
- Bathrooms
- 5
- Parking spots
- 6.0 Total | 2.0 Garage
- Floor
- -
- Balcony
- -
- Pool
- None
- External material
- Brick
- Roof type
- -
- Lot frontage
- -
- Lot depth
- -
- Heating
- Forced Air
- Fire place(s)
- Y
- Main
- Kitchen
- 16’12” x 10’12”
- Breakfast
- 0’0” x 0’0”
- Living
- 11’4” x 12’0”
- Dining
- 11’4” x 12’0”
- Family
- 18’11” x 11’8”
- 4th Br
- 11’4” x 11’2”
- Bathroom
- 0’0” x 0’0”
- Upper
- Prim Bdrm
- 17’4” x 12’4”
- 2nd Br
- 10’5” x 10’5”
- 3rd Br
- 10’5” x 9’6”
- Bathroom
- 0’0” x 0’0”
- Bathroom
- 0’0” x 0’0”
Listing Brokerage
- MLS® Listing
- X9360174
- Brokerage
- IPRO REALTY LTD
Similar homes for sale
These homes have similar price range, details and proximity to 61 Mistywood

