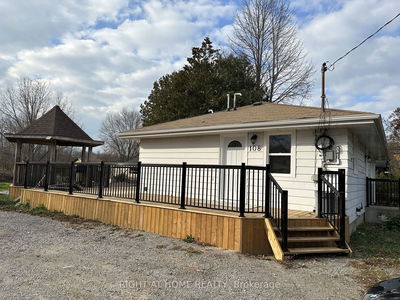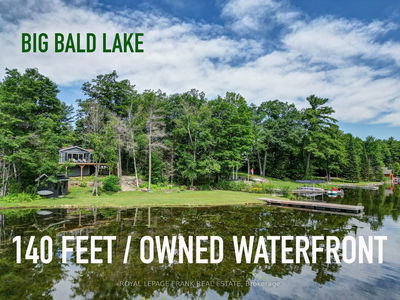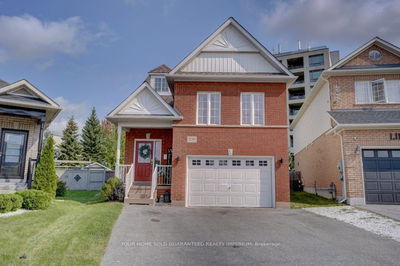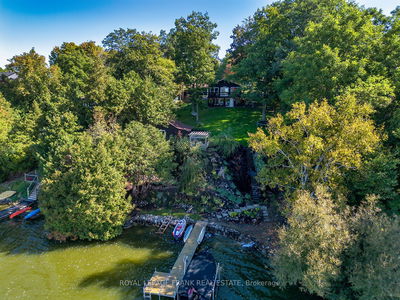291 Angeline
Lindsay | Kawartha Lakes
$829,900.00
Listed 18 days ago
- 2 bed
- 3 bath
- - sqft
- 6.0 parking
- Detached
Instant Estimate
$827,983
-$1,917 compared to list price
Upper range
$960,928
Mid range
$827,983
Lower range
$695,037
Property history
- Now
- Listed on Sep 19, 2024
Listed for $829,900.00
18 days on market
- Mar 28, 2024
- 6 months ago
Terminated
Listed for $859,000.00 • 6 months on market
- Oct 11, 2023
- 1 year ago
Terminated
Listed for $860,000.00 • 5 months on market
- Feb 24, 2006
- 19 years ago
Expired
Listed for $249,900.00 • 5 months on market
- Jun 13, 2005
- 19 years ago
Expired
Listed for $259,900.00 • 5 months on market
Location & area
Schools nearby
Home Details
- Description
- Welcome to 291 Angeline st! This sprawling ranch bungalow sits just on the edge of town on a large park-like lot. The main floor features a large living room, family room, formal dining room, sitting room,2 pc bath, laundry room, a large primary bedroom suite with a walk in closet and a 4 pc bath, additional large bedroom (currently being used as a salon) with its own 4 pc en suite and separate entrance. The lower level has two staircases leading to it and features lots of storage space, 3 bedrooms and a rec room. The backyard oasis is great for entertaining and features an oversized inground pool, two storey pool house, hot tub and an additional side yard with your own kids park area. The oversized two car garage has plenty of room for all your toys. This home has all the advantages of a country sized lot with the benefits of living in town, come see what 291 Angeline st has to offer!
- Additional media
- https://my.matterport.com/show/?m=JAbDiPC3FvX&brand=0
- Property taxes
- $4,705.58 per year / $392.13 per month
- Basement
- Full
- Year build
- -
- Type
- Detached
- Bedrooms
- 2 + 2
- Bathrooms
- 3
- Parking spots
- 6.0 Total | 2.0 Garage
- Floor
- -
- Balcony
- -
- Pool
- Inground
- External material
- Brick
- Roof type
- -
- Lot frontage
- -
- Lot depth
- -
- Heating
- Forced Air
- Fire place(s)
- N
- Main
- Living
- 21’2” x 17’7”
- Kitchen
- 12’0” x 8’10”
- Dining
- 9’9” x 20’7”
- Family
- 12’0” x 8’5”
- Sitting
- 13’3” x 17’2”
- Prim Bdrm
- 13’8” x 17’6”
- 2nd Br
- 16’6” x 11’7”
- Lower
- Games
- 14’8” x 13’0”
- 3rd Br
- 10’8” x 15’10”
- 4th Br
- 10’9” x 16’12”
- Other
- 10’10” x 14’0”
- Other
- 12’9” x 16’10”
Listing Brokerage
- MLS® Listing
- X9360238
- Brokerage
- AFFINITY GROUP PINNACLE REALTY LTD.
Similar homes for sale
These homes have similar price range, details and proximity to 291 Angeline









