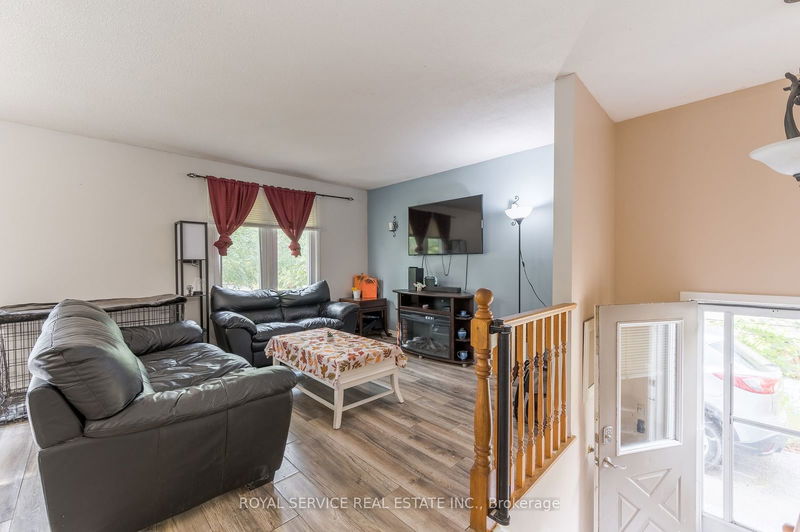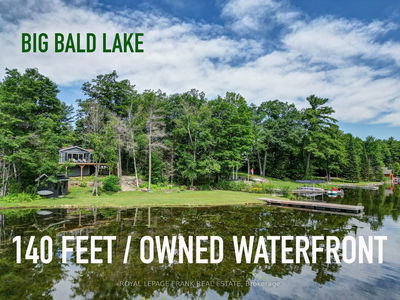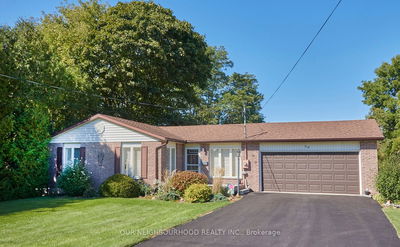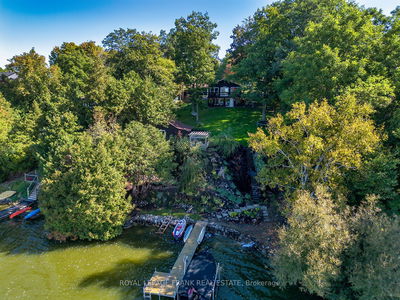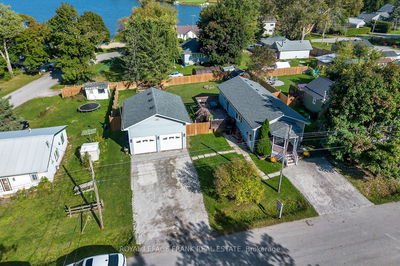540 Barnes
Otonabee | Peterborough
$510,000.00
Listed 14 days ago
- 2 bed
- 2 bath
- - sqft
- 3.0 parking
- Detached
Instant Estimate
$522,415
+$12,415 compared to list price
Upper range
$560,200
Mid range
$522,415
Lower range
$484,631
Property history
- Sep 23, 2024
- 14 days ago
Sold conditionally
Listed for $510,000.00 • on market
- Apr 28, 2017
- 7 years ago
Sold for $325,000.00
Listed for $284,900.00 • 11 days on market
- Mar 27, 2007
- 18 years ago
Sold for $177,000.00
Listed for $179,900.00 • 10 days on market
- Apr 19, 2004
- 20 years ago
Sold for $154,000.00
Listed for $154,900.00 • 7 days on market
Location & area
Schools nearby
Home Details
- Description
- Welcome to 540 Barnes Crescent! Nestled in Peterborough's sought-after south end, this raised bungalow offers a perfect sanctuary for families looking to create cherished memories. Just a few minutes from Highway 115, this home is ideally positioned close to parks, recreational areas, & great schools, making it a superb choice for comfort & convenience.Step inside to discover a welcoming living room that flows effortlessly into a cozy dining area, perfect for family meals & gatherings.The kitchen features spacious countertops & newer appliances.The main floor is well-designed with a primary bedroom that features direct access to a large back deck, providing a private outdoor retreat. Another bedroom & a four-piece bathroom complete this level.The lower level of this home introduces added space with two more bedrooms, a family room & a spacious laundry/utility area. Another four piece bathroom equipped with a soaker tub offers a spa-like experience.One of the standout features of this home is its expansive & fully fenced backyard.Whether you're hosting a lively outdoor gathering or enjoying a quiet afternoon soaking up the sun, this space provides a versatile setting for all occasions.Don't miss the opportunity to call this property your new home. With its welcoming layout & prime location, 540 Barnes Crescent is waiting to be filled with new life & laughter. Come & see why this should be your next move!
- Additional media
- https://unbranded.youriguide.com/540_barnes_crescent_peterborough_on/
- Property taxes
- $3,567.00 per year / $297.25 per month
- Basement
- Finished
- Basement
- Full
- Year build
- 31-50
- Type
- Detached
- Bedrooms
- 2 + 2
- Bathrooms
- 2
- Parking spots
- 3.0 Total
- Floor
- -
- Balcony
- -
- Pool
- None
- External material
- Brick
- Roof type
- -
- Lot frontage
- -
- Lot depth
- -
- Heating
- Forced Air
- Fire place(s)
- N
- Main
- Bathroom
- 9’6” x 7’11”
- Prim Bdrm
- 9’12” x 11’11”
- 2nd Br
- 12’12” x 9’7”
- Dining
- 10’4” x 11’9”
- Kitchen
- 9’12” x 12’6”
- Living
- 12’12” x 11’10”
- Bsmt
- Bathroom
- 10’8” x 16’8”
- 3rd Br
- 10’10” x 9’1”
- 4th Br
- 7’4” x 11’6”
- Family
- 14’2” x 11’5”
- Laundry
- 10’8” x 14’8”
Listing Brokerage
- MLS® Listing
- X9362975
- Brokerage
- ROYAL SERVICE REAL ESTATE INC.
Similar homes for sale
These homes have similar price range, details and proximity to 540 Barnes




