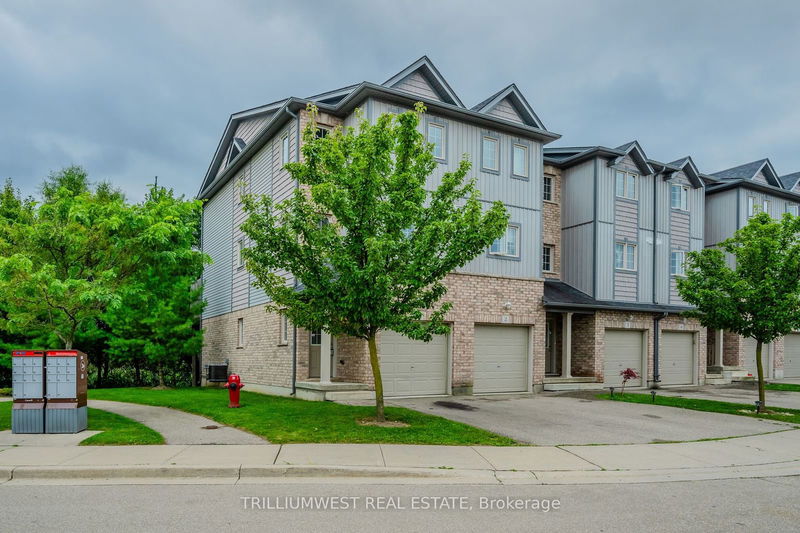1 - 285 Old Huron
| Kitchener
$645,000.00
Listed 15 days ago
- 3 bed
- 2 bath
- 1600-1799 sqft
- 2.0 parking
- Condo Townhouse
Instant Estimate
$663,396
+$18,396 compared to list price
Upper range
$704,907
Mid range
$663,396
Lower range
$621,885
Property history
- Now
- Listed on Sep 23, 2024
Listed for $645,000.00
15 days on market
- Sep 11, 2024
- 27 days ago
Terminated
Listed for $549,000.00 • 12 days on market
- Apr 18, 2024
- 6 months ago
Terminated
Listed for $650,000.00 • 25 days on market
Location & area
Schools nearby
Home Details
- Description
- Welcome to 285 Old Huron Road, Unit 1an inviting end-unit townhome in the heart of Pioneer Park, Kitchener. This 3-bedroom home spans three levels, offering a comfortable and practical layout perfect for everyday living. On the main floor, you'll find a flexible space for a family room or home office, leading to a private backyard ideal for relaxing or casual get-togethers. The second level features a bright kitchen, dining area, and spacious living room, plus a handy powder room. Step out onto the raised deck for peaceful, tree-lined views that feel like your own little escape. The top floor offers three cozy bedrooms and a full bath. With an unfinished basement for extra storage and easy access to Conestoga College, the 401, and local parks, this home combines convenience with a welcoming community vibe. Come see for yourself, it's the perfect place to settle in and make your own!
- Additional media
- https://unbranded.youriguide.com/x18l1_1_285_old_huron_rd_kitchener_on/
- Property taxes
- $3,090.74 per year / $257.56 per month
- Condo fees
- $330.00
- Basement
- Unfinished
- Year build
- 11-15
- Type
- Condo Townhouse
- Bedrooms
- 3
- Bathrooms
- 2
- Pet rules
- Restrict
- Parking spots
- 2.0 Total | 1.0 Garage
- Parking types
- Owned
- Floor
- -
- Balcony
- Encl
- Pool
- -
- External material
- Brick
- Roof type
- -
- Lot frontage
- -
- Lot depth
- -
- Heating
- Forced Air
- Fire place(s)
- Y
- Locker
- None
- Building amenities
- -
- Main
- Rec
- 13’9” x 15’4”
- 2nd
- Bathroom
- 4’10” x 4’9”
- Dining
- 8’11” x 13’11”
- Kitchen
- 9’8” x 10’2”
- Living
- 14’2” x 16’2”
- 3rd
- Br
- 10’10” x 13’11”
- 2nd Br
- 9’7” x 15’5”
- Prim Bdrm
- 21’8” x 10’3”
- Bathroom
- 8’4” x 4’11”
- Bsmt
- 13’7” x 32’10”
Listing Brokerage
- MLS® Listing
- X9363843
- Brokerage
- TRILLIUMWEST REAL ESTATE
Similar homes for sale
These homes have similar price range, details and proximity to 285 Old Huron









