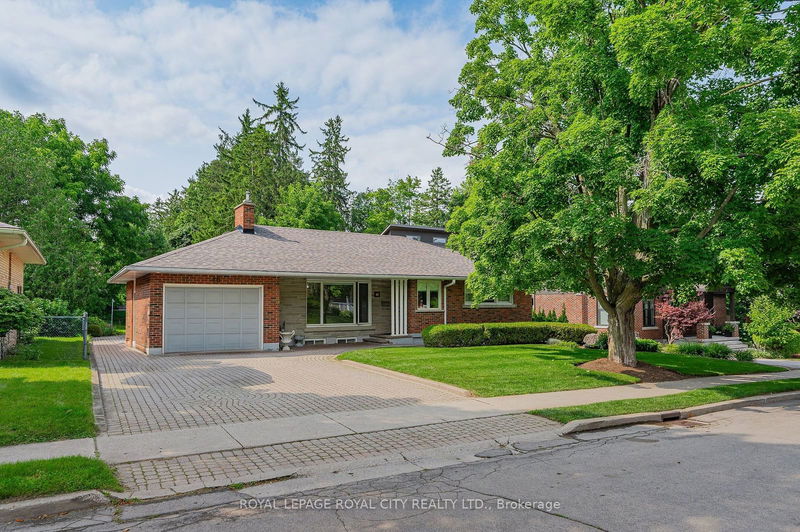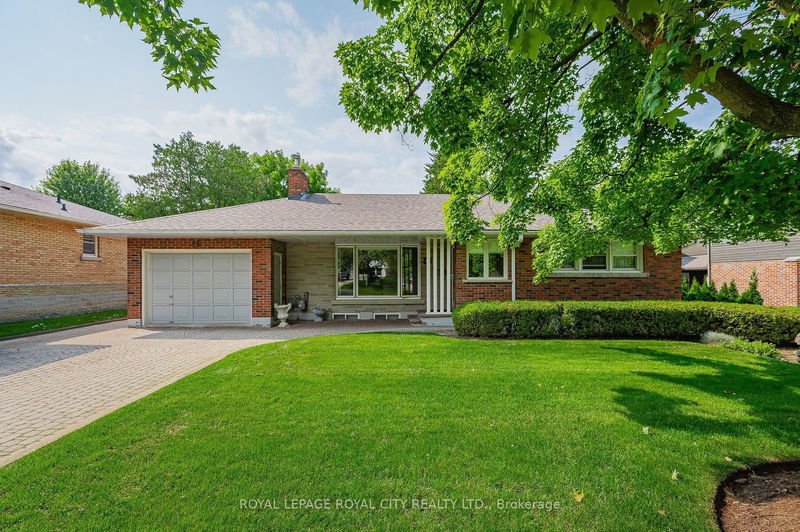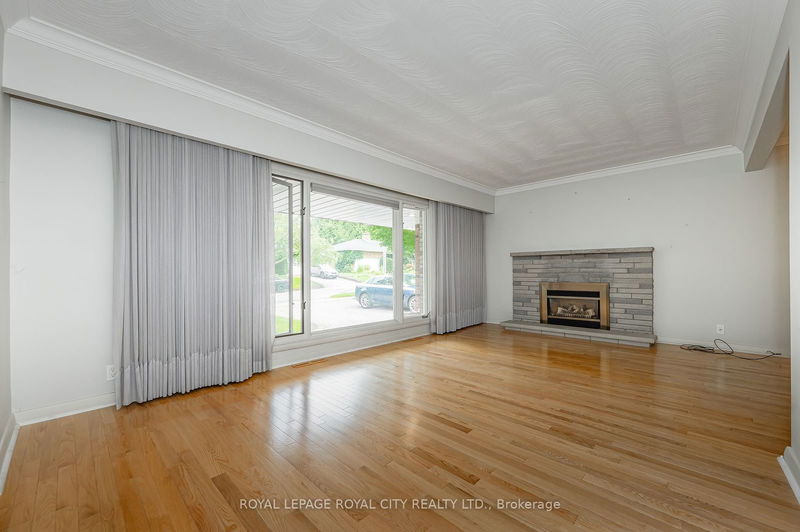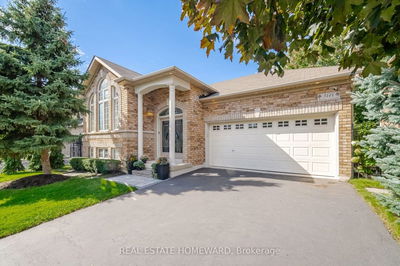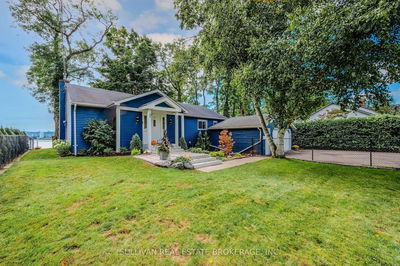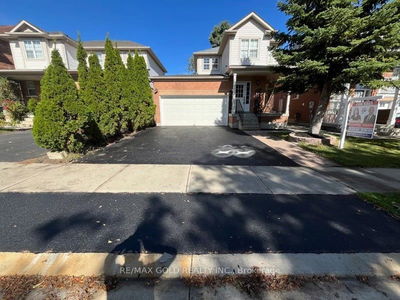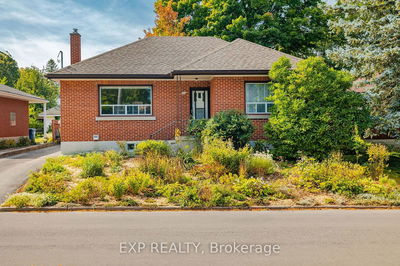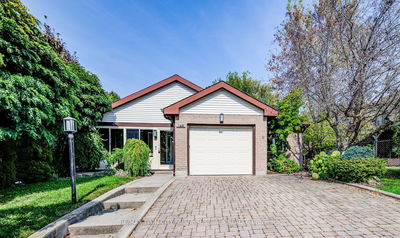46 Campion
Exhibition Park | Guelph
$799,000.00
Listed 13 days ago
- 2 bed
- 2 bath
- 1500-2000 sqft
- 3.0 parking
- Detached
Instant Estimate
$856,486
+$57,486 compared to list price
Upper range
$939,332
Mid range
$856,486
Lower range
$773,640
Property history
- Sep 24, 2024
- 13 days ago
Sold conditionally
Listed for $799,000.00 • on market
- Jul 25, 2024
- 2 months ago
Terminated
Listed for $850,000.00 • 2 months on market
Location & area
Schools nearby
Home Details
- Description
- Here's the one you've been waiting for... A charming brick bungalow in Exhibition Park situated on a beautifully landscaped 65'x139.80' lot. This bungalow has so much going for it - the charming hardwood floors, gas fireplace, solid brick exterior, spacious lot, and plenty of opportunity to let your imagination run wild! This 1,720 SQFT home has 2 bedrooms and 2 bathrooms throughout, an attached single car garage and double interlock driveway. There is an addition of the rear of the home with a sizeable awning outside as well. The backyard is fully manicured with gorgeous gardens and shrubs all around, making it the perfect place to unwind with family and friends. This home is a few minute walk to Exhibition Park, close to great schools and all of the boutique restaurants/shops downtown. Come for a visit and you might want to stay a while!
- Additional media
- https://youriguide.com/46_campion_ave_guelph_on/
- Property taxes
- $6,782.96 per year / $565.25 per month
- Basement
- Part Fin
- Year build
- 51-99
- Type
- Detached
- Bedrooms
- 2
- Bathrooms
- 2
- Parking spots
- 3.0 Total | 1.0 Garage
- Floor
- -
- Balcony
- -
- Pool
- None
- External material
- Brick
- Roof type
- -
- Lot frontage
- -
- Lot depth
- -
- Heating
- Forced Air
- Fire place(s)
- Y
- Main
- Bathroom
- 6’9” x 8’8”
- Br
- 12’1” x 12’4”
- Dining
- 10’8” x 9’11”
- Family
- 14’1” x 28’4”
- Kitchen
- 12’0” x 12’10”
- Living
- 11’8” x 18’12”
- Br
- 10’8” x 13’1”
- Sunroom
- 14’1” x 11’2”
- Bsmt
- Bathroom
- 4’3” x 9’1”
- Laundry
- 10’10” x 11’2”
- Rec
- 27’2” x 15’4”
- Utility
- 10’12” x 17’10”
Listing Brokerage
- MLS® Listing
- X9364765
- Brokerage
- ROYAL LEPAGE ROYAL CITY REALTY LTD.
Similar homes for sale
These homes have similar price range, details and proximity to 46 Campion
