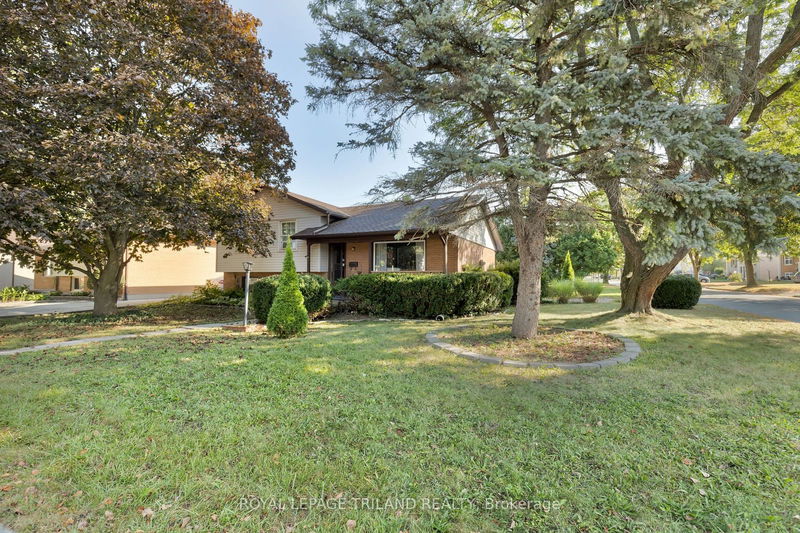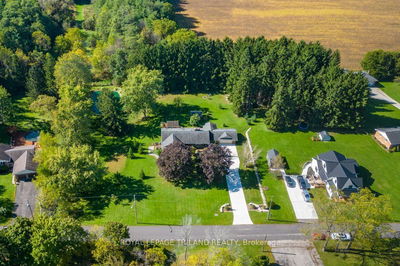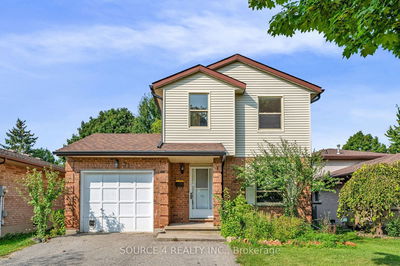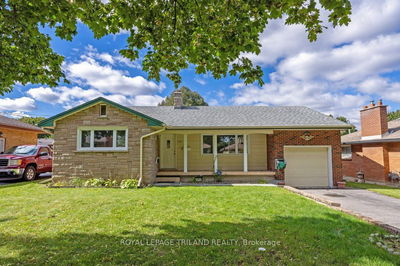3 Amy
East C | London
$529,900.00
Listed 14 days ago
- 3 bed
- 2 bath
- 1100-1500 sqft
- 4.0 parking
- Detached
Instant Estimate
$523,928
-$5,972 compared to list price
Upper range
$558,568
Mid range
$523,928
Lower range
$489,288
Property history
- Sep 23, 2024
- 14 days ago
Sold conditionally
Listed for $529,900.00 • on market
- Aug 30, 1992
- 32 years ago
Sold for $127,000.00
Listed for $129,900.00 • 2 months on market
Location & area
Schools nearby
Home Details
- Description
- Charming 4-Level Side Split on a Corner Lot in London, Ontario. Discover this spacious and lovingly maintained 4-level side split, offering incredible potential with its great bones and classic features. Boasting 3+1 bedrooms, 2 bathrooms, and original hardwood floors, this home exudes character and warmth. The lower level includes a cozy great room, a versatile office or flex space, and a convenient laundry area. Recent updates include the roof, eaves, and most vinyl windows, ensuring peace of mind. While the home invites personal touches to modernize, it remains move-in ready and well cared for. Situated on a desirable corner lot, this property is ideally located near Fanshawe College, schools, bus routes, shopping, parks, and places of worship. Whether you're looking to settle in a family-friendly neighborhood or invest in a prime location, this home offers a blend of comfort, convenience, and opportunity.
- Additional media
- https://tours.clubtours.ca/cvtnb/350996
- Property taxes
- $2,719.00 per year / $226.58 per month
- Basement
- Full
- Basement
- Part Fin
- Year build
- 51-99
- Type
- Detached
- Bedrooms
- 3 + 1
- Bathrooms
- 2
- Parking spots
- 4.0 Total
- Floor
- -
- Balcony
- -
- Pool
- None
- External material
- Brick
- Roof type
- -
- Lot frontage
- -
- Lot depth
- -
- Heating
- Forced Air
- Fire place(s)
- N
- Main
- Living
- 14’11” x 11’5”
- Kitchen
- 13’3” x 10’2”
- Dining
- 11’11” x 8’7”
- 2nd
- Br
- 11’7” x 12’0”
- 2nd Br
- 10’0” x 9’1”
- 3rd Br
- 10’0” x 7’6”
- Bathroom
- 0’0” x 0’0”
- Lower
- Office
- 13’2” x 11’9”
- 4th Br
- 11’2” x 20’7”
- Bathroom
- 0’0” x 3’3”
- Bsmt
- Great Rm
- 18’12” x 10’12”
- Laundry
- 18’12” x 10’12”
Listing Brokerage
- MLS® Listing
- X9364383
- Brokerage
- ROYAL LEPAGE TRILAND REALTY
Similar homes for sale
These homes have similar price range, details and proximity to 3 Amy









