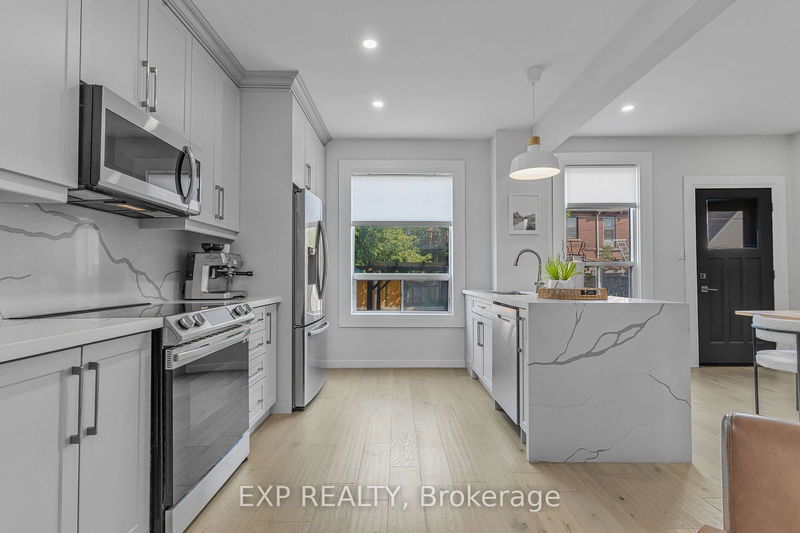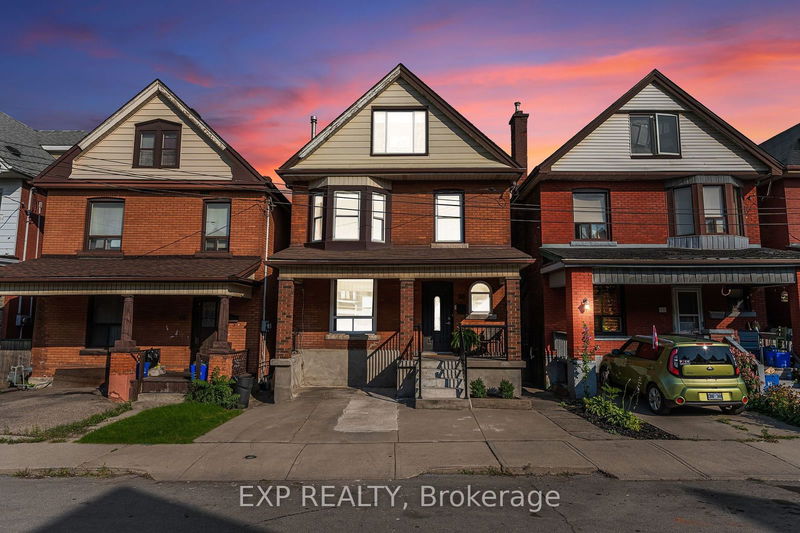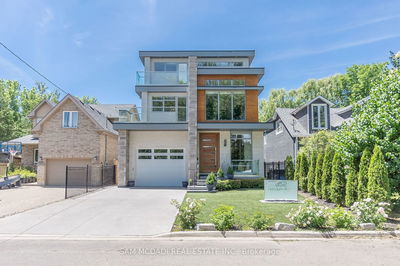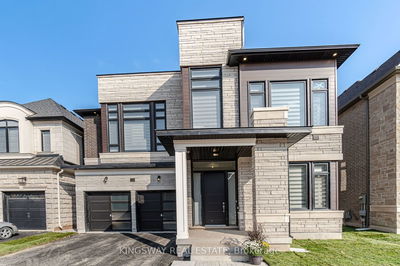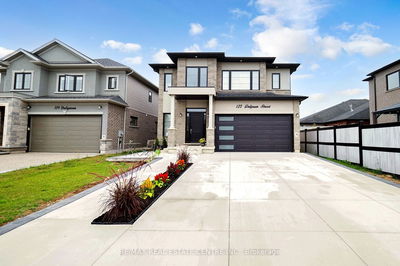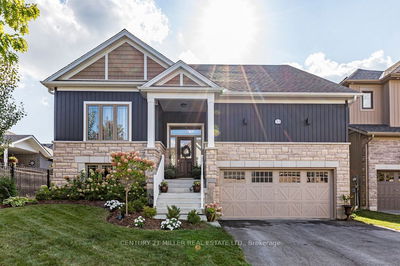20 Greenaway
Gibson | Hamilton
$734,800.00
Listed 13 days ago
- 5 bed
- 4 bath
- 1500-2000 sqft
- 1.0 parking
- Detached
Instant Estimate
$732,311
-$2,489 compared to list price
Upper range
$816,407
Mid range
$732,311
Lower range
$648,215
Property history
- Now
- Listed on Sep 24, 2024
Listed for $734,800.00
13 days on market
- Sep 6, 2024
- 1 month ago
Terminated
Listed for $759,000.00 • 18 days on market
Location & area
Schools nearby
Home Details
- Description
- Welcome to 20 Greenaway Avenue, where your search for the perfect home ends. This stunning detachedproperty includes an in-law suite and features a sleek, modern design with an open-concept living,kitchen, and dining area. The chef-inspired kitchen boasts brand-new stainless steel appliances,upper cabinetry with crown molding, a quartz backsplash and countertop with a waterfall edge, and abreakfast bar. Engineered white oak flooring and pot lights add a touch of elegance throughout themain level.Conveniently located on the main floor is a 2-piece bathroom. The bright dining area opens up to abeautiful, fenced backyardideal for entertaining. A glass railing staircase leads to the secondfloor, which includes 5 spacious bedrooms and two luxurious bathrooms with glass-enclosed showers.The second floor is finished with plush Berber carpet. The full basement, accessible via a separateentrance, features a bathroom and kitchenette. Additional amenities include a concrete pad for frontyard parking and proximity to excellent schools, transit, trendy restaurants, and other amenities.This home is move-in ready for your family!
- Additional media
- https://www.youtube.com/watch?v=YugjYA-lm4o
- Property taxes
- $3,445.85 per year / $287.15 per month
- Basement
- Finished
- Year build
- 100+
- Type
- Detached
- Bedrooms
- 5 + 1
- Bathrooms
- 4
- Parking spots
- 1.0 Total
- Floor
- -
- Balcony
- -
- Pool
- None
- External material
- Brick
- Roof type
- -
- Lot frontage
- -
- Lot depth
- -
- Heating
- Forced Air
- Fire place(s)
- N
- Main
- Living
- 10’6” x 13’10”
- Kitchen
- 10’9” x 15’5”
- Dining
- 9’11” x 12’6”
- 2nd
- Prim Bdrm
- 10’2” x 14’8”
- Br
- 10’1” x 12’10”
- Br
- 10’2” x 8’7”
- 3rd
- Br
- 5’9” x 12’10”
- Br
- 5’9” x 11’4”
- Bsmt
- Rec
- 13’11” x 21’4”
- Br
- 9’8” x 6’7”
- Kitchen
- 9’5” x 9’1”
Listing Brokerage
- MLS® Listing
- X9365470
- Brokerage
- EXP REALTY
Similar homes for sale
These homes have similar price range, details and proximity to 20 Greenaway
