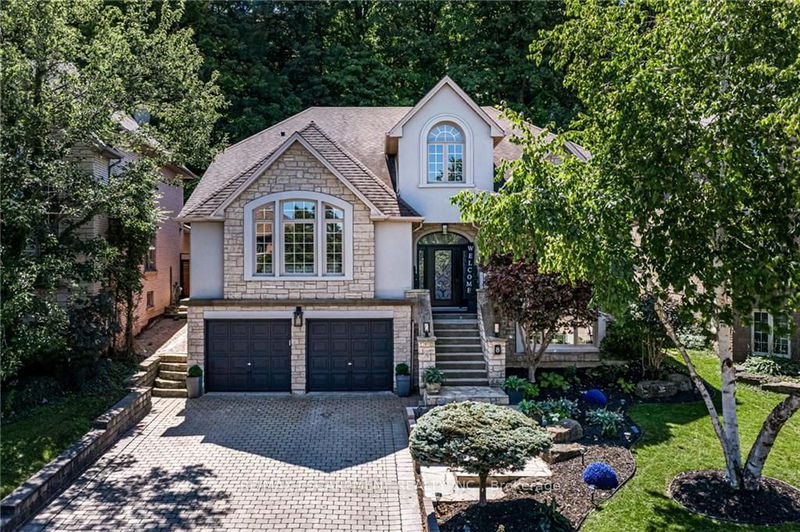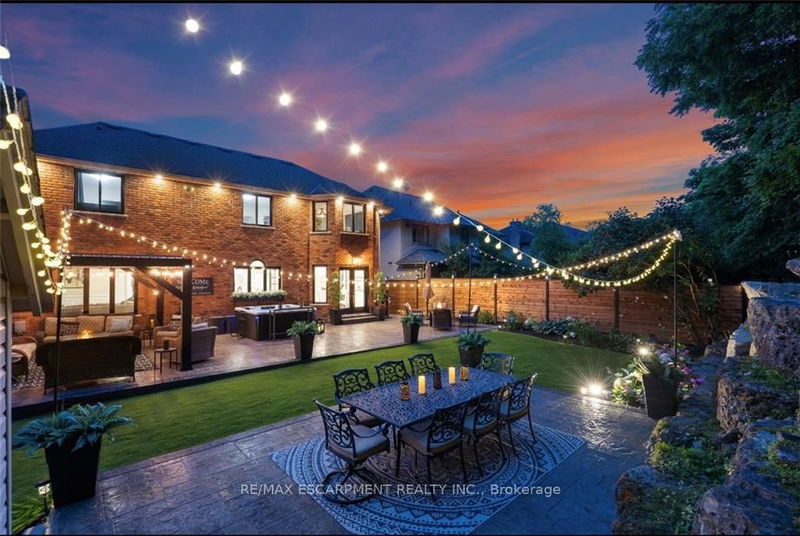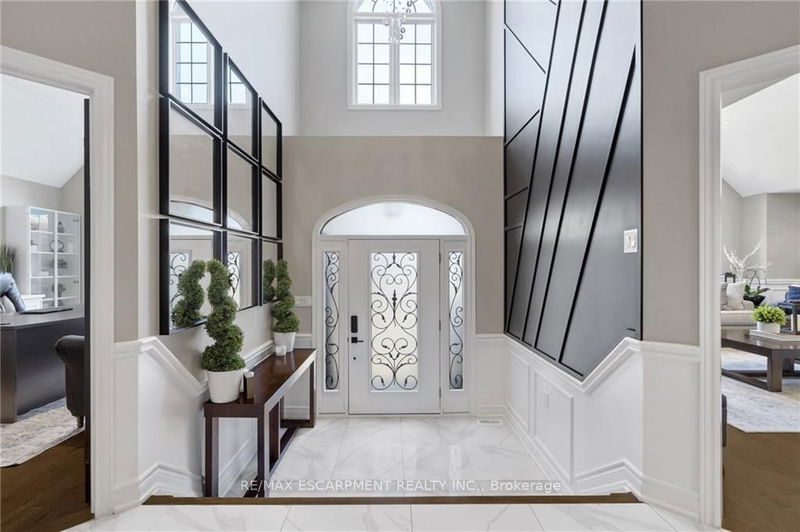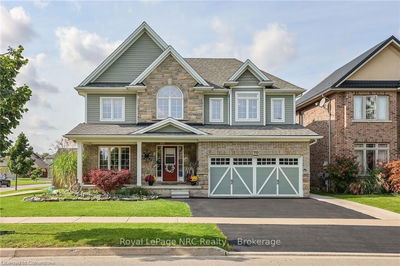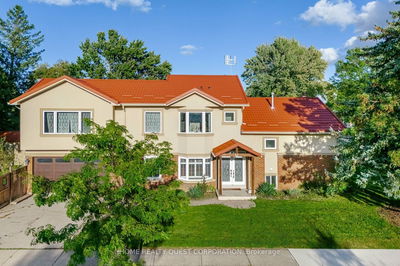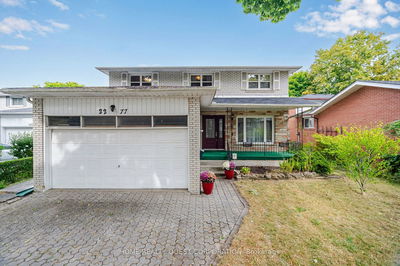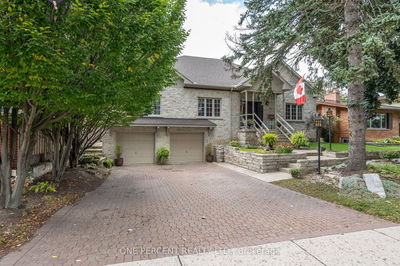8 Orr
Stoney Creek | Hamilton
$1,899,900.00
Listed 17 days ago
- 4 bed
- 4 bath
- 3500-5000 sqft
- 6.0 parking
- Detached
Instant Estimate
$1,747,751
-$152,149 compared to list price
Upper range
$1,899,589
Mid range
$1,747,751
Lower range
$1,595,912
Property history
- Now
- Listed on Sep 23, 2024
Listed for $1,899,900.00
17 days on market
- May 29, 2024
- 4 months ago
Terminated
Listed for $1,999,900.00 • 2 months on market
- Jan 22, 2024
- 9 months ago
Terminated
Listed for $1,999,900.00 • 3 months on market
- Sep 7, 2023
- 1 year ago
Terminated
Listed for $1,999,900.00 • 3 months on market
- Aug 3, 2023
- 1 year ago
Terminated
Listed for $2,199,900.00 • 25 days on market
- Jul 17, 2023
- 1 year ago
Terminated
Listed for $2,249,900.00 • 17 days on market
Location & area
Schools nearby
Home Details
- Description
- Welcome to 8 Orr Crescent! This stunning fully renovated home is nestled under the Stoney Creek Escarpment. The seamless indoor/outdoor flow allows you to embrace nature while enjoying a low-maintenance backyard perfect for entertaining. Artificial turf In the Backyard allows you to enjoy a lush private oasis year-round. This 2-storey home with a walkout basement offers luxury living space and features 4+1 bedrooms and 3+1 bathrooms a home theatre, gym, and much more. Perfect for large and multi-generational families with 3552 sq feet on the main and upper floors. Brand new garage epoxy floor! This home is a must-see! The seller is a registered real estate broker.
- Additional media
- -
- Property taxes
- $8,071.76 per year / $672.65 per month
- Basement
- W/O
- Year build
- 31-50
- Type
- Detached
- Bedrooms
- 4 + 1
- Bathrooms
- 4
- Parking spots
- 6.0 Total | 2.0 Garage
- Floor
- -
- Balcony
- -
- Pool
- None
- External material
- Brick
- Roof type
- -
- Lot frontage
- -
- Lot depth
- -
- Heating
- Forced Air
- Fire place(s)
- Y
- Main
- Office
- 15’6” x 12’5”
- Den
- 11’11” x 10’11”
- Family
- 15’11” x 14’0”
- Living
- 19’5” x 19’4”
- 2nd
- Br
- 11’2” x 13’11”
- Br
- 14’7” x 11’10”
- Br
- 11’11” x 11’10”
- Prim Bdrm
- 20’11” x 15’8”
- Bsmt
- Exercise
- 15’5” x 13’1”
- Rec
- 28’6” x 27’7”
- Cold/Cant
- 8’10” x 6’0”
- Br
- 18’1” x 12’0”
Listing Brokerage
- MLS® Listing
- X9365777
- Brokerage
- RE/MAX ESCARPMENT REALTY INC.
Similar homes for sale
These homes have similar price range, details and proximity to 8 Orr

