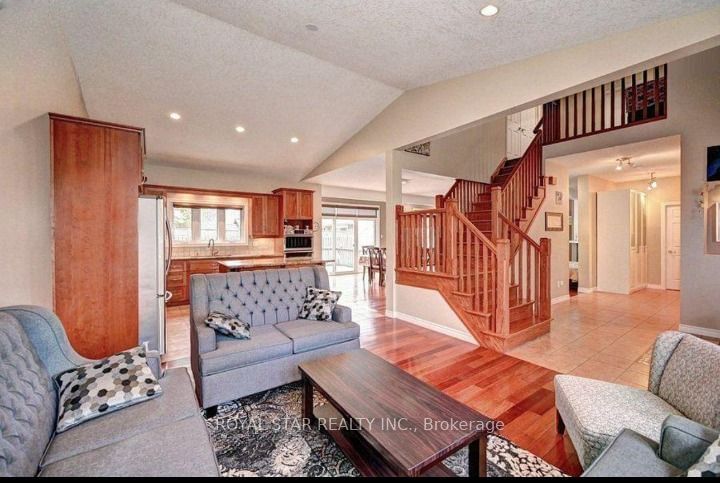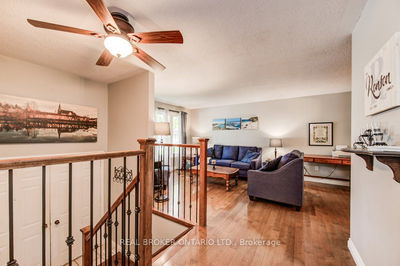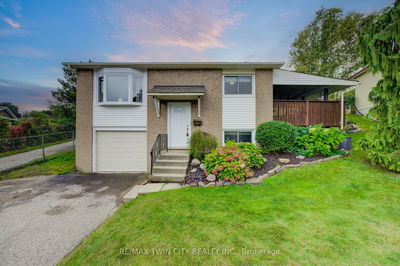89 Finch
| Woodstock
$799,089.00
Listed 15 days ago
- 3 bed
- 4 bath
- 2500-3000 sqft
- 6.0 parking
- Detached
Instant Estimate
$817,442
+$18,353 compared to list price
Upper range
$886,237
Mid range
$817,442
Lower range
$748,647
Property history
- Now
- Listed on Sep 24, 2024
Listed for $799,089.00
15 days on market
- Aug 29, 2024
- 1 month ago
Terminated
Listed for $829,089.00 • 26 days on market
- Jun 25, 2024
- 4 months ago
Terminated
Listed for $809,089.00 • 2 months on market
- May 8, 2024
- 5 months ago
Terminated
Listed for $829,089.00 • about 2 months on market
Location & area
Schools nearby
Home Details
- Description
- Welcome to 89 Finch Ave. Woodstock! Come and see all the things that you would expect from a quality built. Double car garage with triple wide concrete drive and beautiful landscaping offer great curb appeal to this 2 story family home located in North Woodstock Close by walking trails leading to Trevor Slater Park and beautiful water feature where you will enjoy nature. Main floor welcomes you with bright spacious foyer leading to large formal living room Continue through kitchen, Dining area open concept family room with gas fireplace. Kitchen has ample cupboards with pull out drawers, built in appliances, patio doors to private rear deck and breathtaking views. Finish off the main floor with 2 piece powder room, large primary suite with w/I closets and private ensuite; 2 additional large bedrooms and large 4 piece main bathroom. Lower level provides plenty of additional family space and was finished professionally by the builder.
- Additional media
- https://unbranded.youriguide.com/ehmgz_89_finch_ave_woodstock_on/
- Property taxes
- $5,839.84 per year / $486.65 per month
- Basement
- Finished
- Basement
- Full
- Year build
- -
- Type
- Detached
- Bedrooms
- 3 + 1
- Bathrooms
- 4
- Parking spots
- 6.0 Total | 2.0 Garage
- Floor
- -
- Balcony
- -
- Pool
- None
- External material
- Brick
- Roof type
- -
- Lot frontage
- -
- Lot depth
- -
- Heating
- Forced Air
- Fire place(s)
- Y
- Main
- Living
- 14’6” x 13’6”
- Kitchen
- 12’12” x 10’12”
- Dining
- 14’12” x 10’12”
- Family
- 18’11” x 16’11”
- Foyer
- 10’4” x 9’0”
- Upper
- Br
- 16’11” x 12’6”
- 2nd Br
- 12’12” x 10’2”
- 3rd Br
- 12’12” x 10’2”
- Bsmt
- 4th Br
- 12’0” x 9’0”
- Great Rm
- 23’12” x 16’0”
Listing Brokerage
- MLS® Listing
- X9365796
- Brokerage
- ROYAL STAR REALTY INC.
Similar homes for sale
These homes have similar price range, details and proximity to 89 Finch





