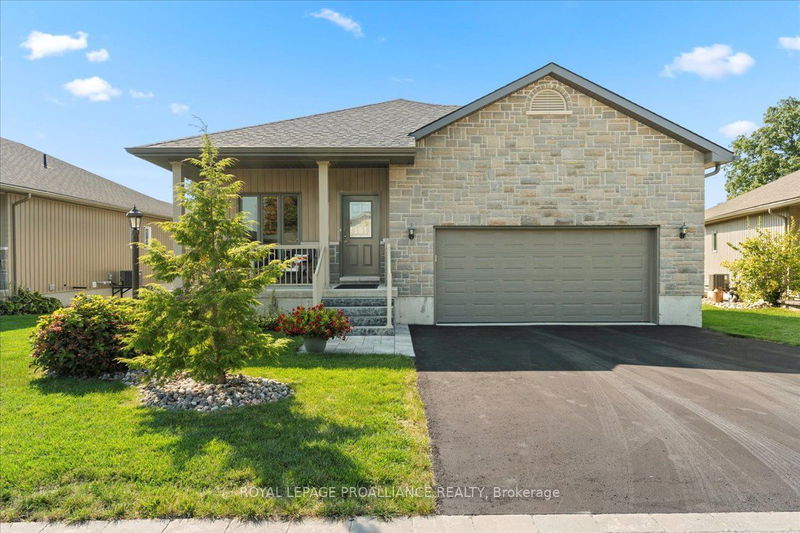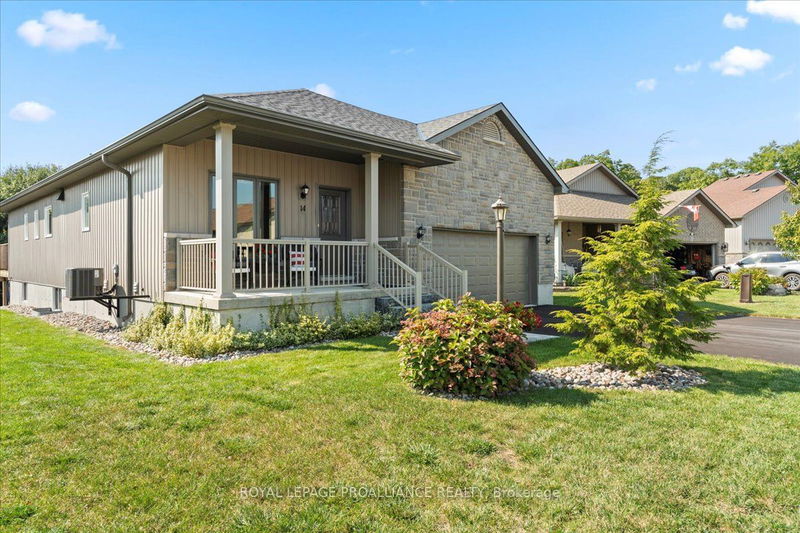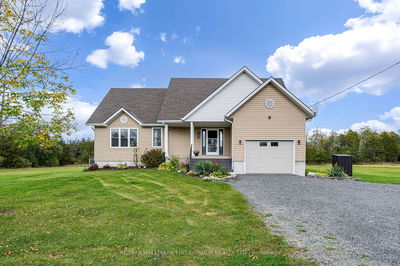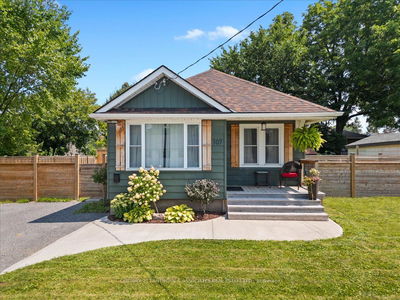14 Merrill
Wellington | Prince Edward County
$859,900.00
Listed 17 days ago
- 2 bed
- 3 bath
- - sqft
- 4.0 parking
- Detached
Instant Estimate
$825,388
-$34,512 compared to list price
Upper range
$905,497
Mid range
$825,388
Lower range
$745,279
Property history
- Now
- Listed on Sep 21, 2024
Listed for $859,900.00
17 days on market
Location & area
Schools nearby
Home Details
- Description
- Backing on the trees, this beautiful, well maintained home offers privacy and is a bird watchers delight! Entering this home, you feel welcomed with warm colours, a cozy natural gas fireplace with views of the beautiful mature trees. Boasting a high-end kitchen with wall oven and quartz counter tops, quality stainless steel appliances, soft close doors and drawers, pantry cupboards, all cupboards go to the ceiling and a great island for entertaining on. The living room boasts wall to wall doors and window to make the best of the light, sunsets and views. 9' ceilings, engineered hardwood floors, central vac, central a/c and loads of more upgrades. Primary bedroom features walk-in closet and beautiful ensuite. The ensuite features a soaker tub and walk-in shower. As you work your way to the basement you are greeted with natural light and is finished with a spare bedroom, full bathroom and large rec room with its own pool table. the exterior offer a covered front porch that makes for a wonderful place to socialize and enjoy the morning sunrise and the large private back deck is perfect for relaxing. Out back you back on mature trees and farm land and can enjoy stunning sunsets.
- Additional media
- https://unbranded.youriguide.com/14_merrill_dr_prince_edward_on/
- Property taxes
- $4,588.67 per year / $382.39 per month
- Basement
- Finished
- Basement
- Full
- Year build
- -
- Type
- Detached
- Bedrooms
- 2 + 1
- Bathrooms
- 3
- Parking spots
- 4.0 Total | 2.0 Garage
- Floor
- -
- Balcony
- -
- Pool
- Inground
- External material
- Stone
- Roof type
- -
- Lot frontage
- -
- Lot depth
- -
- Heating
- Forced Air
- Fire place(s)
- Y
- Main
- Foyer
- 6’8” x 4’8”
- Living
- 15’3” x 14’12”
- Kitchen
- 15’6” x 14’12”
- Dining
- 5’11” x 13’5”
- 2nd Br
- 9’4” x 13’6”
- Bathroom
- 9’4” x 5’1”
- Prim Bdrm
- 14’12” x 12’3”
- Office
- 12’6” x 7’0”
- Lower
- Utility
- 21’7” x 14’9”
- Rec
- 21’2” x 29’6”
- 3rd Br
- 14’6” x 10’0”
- Bathroom
- 9’6” x 6’12”
Listing Brokerage
- MLS® Listing
- X9365055
- Brokerage
- ROYAL LEPAGE PROALLIANCE REALTY
Similar homes for sale
These homes have similar price range, details and proximity to 14 Merrill









