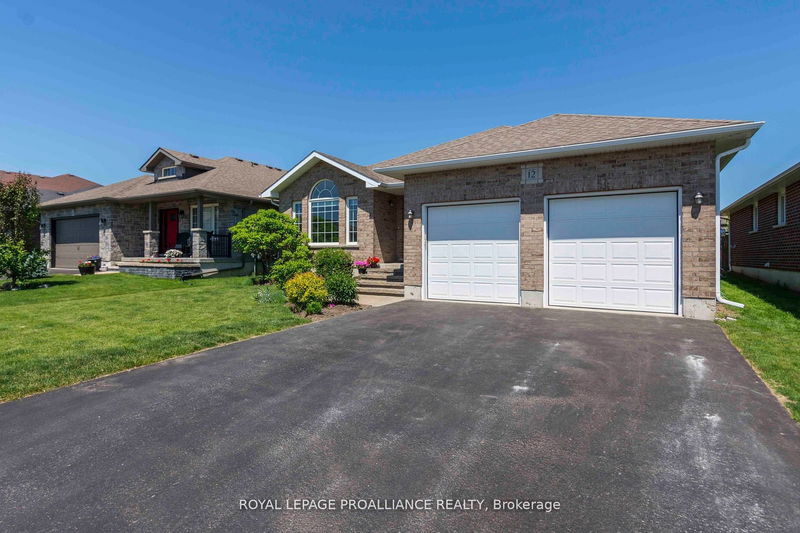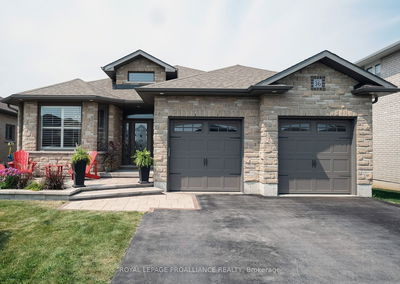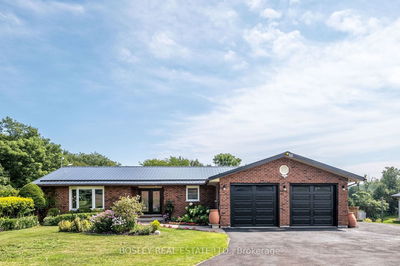12 Crews
| Quinte West
$724,900.00
Listed 14 days ago
- 3 bed
- 3 bath
- 1500-2000 sqft
- 6.0 parking
- Detached
Instant Estimate
$717,181
-$7,719 compared to list price
Upper range
$769,170
Mid range
$717,181
Lower range
$665,192
Property history
- Now
- Listed on Sep 23, 2024
Listed for $724,900.00
14 days on market
- Jun 28, 2024
- 3 months ago
Sold for $712,000.00
Listed for $719,900.00 • 3 months on market
Location & area
Schools nearby
Home Details
- Description
- THE SELLER AGREES TO REBATE $10,000 TO THE BUYER ON CLOSING IF A FIRM SALE IS IN PLACE NOT LATER THAN OCTOBER 21ST, 2024. Spacious all brick four bedroom, three bath home located in a very desirable west end neighbourhood. Large kitchen with lots of cabinets, walk in pantry, island, crown moulding, coffered & vaulted ceilings, primary bedroom with walk in closet & ensuite bath with double vanity, hardwood & tile floors, main floor laundry, huge rec room, possible 5th bedroom, lots of storage, partially covered deck, fenced yard, double garage & lots of parking. 10 mins to 401/CFB Trenton/YMCA/shopping/golf course/marina. Check out the video!
- Additional media
- https://www.youtube.com/watch?v=ZY-G3Y3gIx4
- Property taxes
- $4,553.22 per year / $379.44 per month
- Basement
- Finished
- Basement
- Full
- Year build
- 6-15
- Type
- Detached
- Bedrooms
- 3 + 1
- Bathrooms
- 3
- Parking spots
- 6.0 Total | 2.0 Garage
- Floor
- -
- Balcony
- -
- Pool
- None
- External material
- Brick
- Roof type
- -
- Lot frontage
- -
- Lot depth
- -
- Heating
- Forced Air
- Fire place(s)
- N
- Main
- Kitchen
- 16’9” x 16’5”
- Living
- 20’4” x 13’1”
- 2nd Br
- 13’9” x 12’6”
- 3rd Br
- 12’10” x 10’10”
- Prim Bdrm
- 11’10” x 10’10”
- Laundry
- 7’3” x 6’7”
- Lower
- Rec
- 33’10” x 17’5”
- 4th Br
- 12’6” x 10’10”
Listing Brokerage
- MLS® Listing
- X9366040
- Brokerage
- ROYAL LEPAGE PROALLIANCE REALTY
Similar homes for sale
These homes have similar price range, details and proximity to 12 Crews









