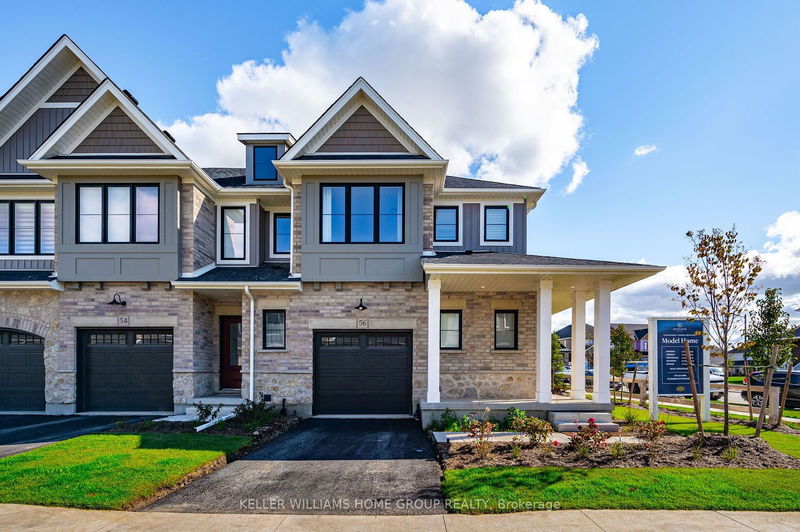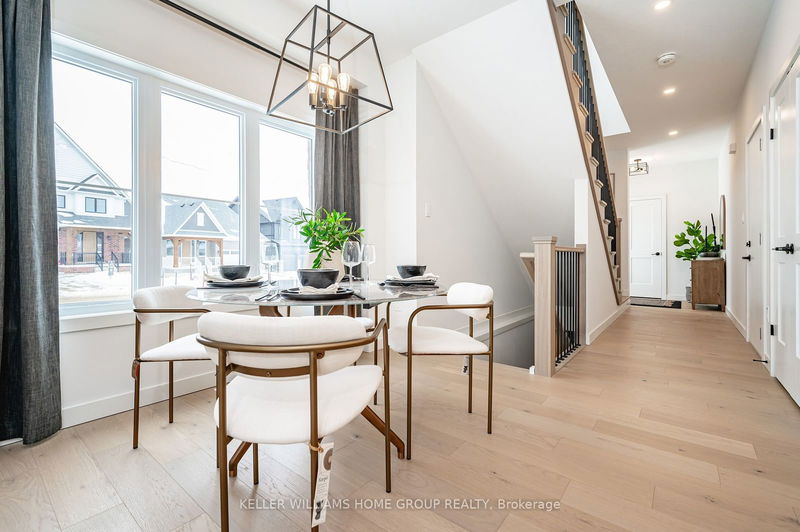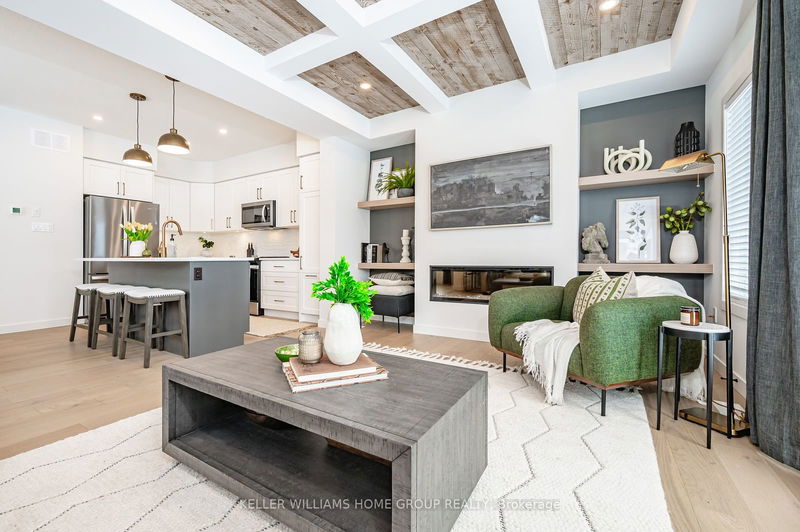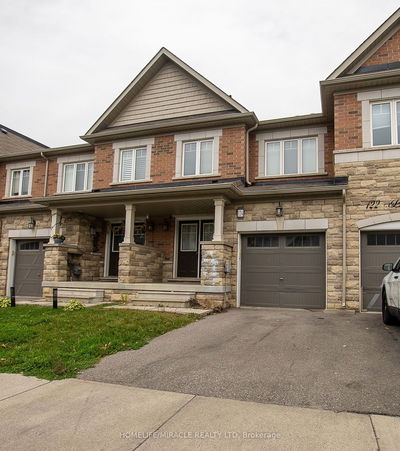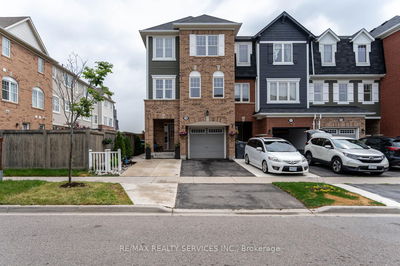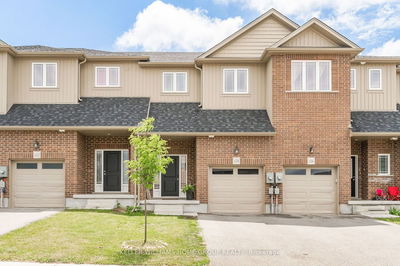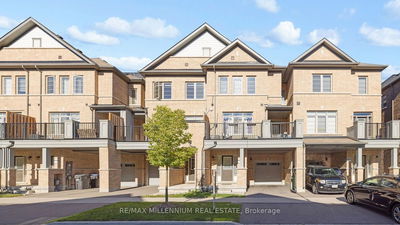56 Hedley
Elora/Salem | Centre Wellington
$949,990.00
Listed 12 days ago
- 3 bed
- 2 bath
- 1500-2000 sqft
- 2.0 parking
- Att/Row/Twnhouse
Instant Estimate
$904,312
-$45,678 compared to list price
Upper range
$990,957
Mid range
$904,312
Lower range
$817,666
Property history
- Now
- Listed on Sep 25, 2024
Listed for $949,990.00
12 days on market
Location & area
Schools nearby
Home Details
- Description
- Welcome to the Fieldstone Model Home, a stunning townhome located in the highly desirable South River community in Elora and the 2024 GDHBA winner for the Most Outstanding Attached Multi-Unit Home. Just steps from downtown, this home offers easy access to Elora's charming restaurants, shops, and local attractions. Nature lovers will appreciate the proximity to the Elora Gorge, Elora Quarry, and community parks and scenic trails. Inside, this spacious townhome features 9-foot ceilings, quartz countertops, and hardwood floors throughout the main and upper hallway. The heart of the home is the chefs kitchen, complete with custom cabinetry, a breakfast bar, under-cabinet lighting, and stainless steel appliances. The great room invites relaxation with its coffered ceiling with wood inlay, electric fireplace, and garden doors to the rear patio. Upstairs, you'll find three generously sized bedrooms, including the primary suite with a walk-in closet and spa-inspired ensuite. A stylish and functional laundry room adds convenience to this level. The home is complete with a finished basement featuring a cozy living space, built-in high top bar, and 2-piece bathroom, offering additional comfort and versatility!
- Additional media
- https://youriguide.com/56_hedley_lane_elora_on/
- Property taxes
- $0.00 per year / $0.00 per month
- Basement
- Finished
- Basement
- Part Bsmt
- Year build
- 0-5
- Type
- Att/Row/Twnhouse
- Bedrooms
- 3
- Bathrooms
- 2
- Parking spots
- 2.0 Total | 1.0 Garage
- Floor
- -
- Balcony
- -
- Pool
- None
- External material
- Brick
- Roof type
- -
- Lot frontage
- -
- Lot depth
- -
- Heating
- Forced Air
- Fire place(s)
- Y
- Main
- Kitchen
- 8’9” x 12’3”
- Bathroom
- 0’0” x 0’0”
- Dining
- 11’7” x 10’3”
- Great Rm
- 18’5” x 12’0”
- 2nd
- Br
- 9’4” x 14’0”
- Br
- 9’2” x 10’6”
- Loft
- 11’9” x 10’3”
- Bathroom
- 0’0” x 0’0”
- Bathroom
- 0’0” x 0’0”
- Bsmt
- Bathroom
- 0’0” x 0’0”
- Living
- 18’7” x 16’11”
Listing Brokerage
- MLS® Listing
- X9367470
- Brokerage
- KELLER WILLIAMS HOME GROUP REALTY
Similar homes for sale
These homes have similar price range, details and proximity to 56 Hedley
