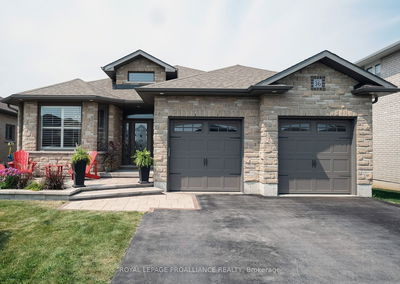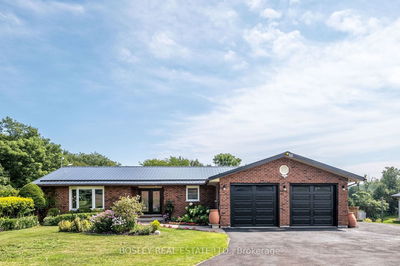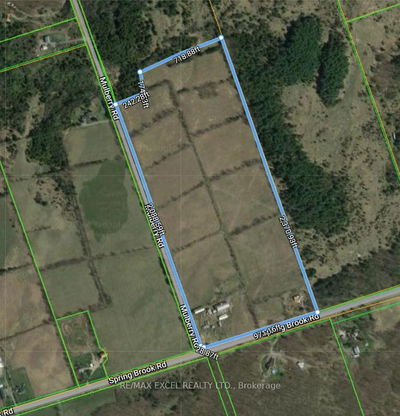36 Emma
| Stirling-Rawdon
$549,900.00
Listed 12 days ago
- 3 bed
- 2 bath
- - sqft
- 8.0 parking
- Detached
Instant Estimate
$550,526
+$626 compared to list price
Upper range
$613,829
Mid range
$550,526
Lower range
$487,223
Property history
- Now
- Listed on Sep 25, 2024
Listed for $549,900.00
12 days on market
- Jun 16, 2018
- 6 years ago
Sold for $255,000.00
Listed for $249,900.00 • 3 days on market
- Nov 30, 2016
- 8 years ago
Sold for $115,000.00
Listed for $129,900.00 • 5 days on market
Location & area
Schools nearby
Home Details
- Description
- Looking for a great family home with loads of updates on a quiet dead end street? Welcome to 36 Emma St in the friendly Village of Stirling. This beautiful home has 3 large bedrooms with generous sized closets and 4pc bathroom on the upper level. Main level has maple kitchen cupboards with newer stainless appliances (gas stove, dishwasher, fridge) plus a walk in pantry. Kitchen opens to a grand sized family room with cathedral ceiling, gas fireplace (2018) and patio doors to entertaining size deck. Formal dining area off the kitchen, huge office/den with hardwood floors, convenient mudroom/porch entry. Newer windows/doors, lovely wooden staircase, metal roof (2016), gas furnace (2017), A/C (2021),, all plumbing recently updated and electrical (breakers). Unfinished insulated basement with tons of storage and walk out to side yard. Huge barn that you can park 2 vehicles, plus workshop area/storage and full upper level. Paved driveway, lot size 66ft x 132ft abuts field/school yard.
- Additional media
- https://unbranded.youriguide.com/36_emma_st_stirling_on/
- Property taxes
- $4,341.31 per year / $361.78 per month
- Basement
- Part Bsmt
- Basement
- W/O
- Year build
- 100+
- Type
- Detached
- Bedrooms
- 3
- Bathrooms
- 2
- Parking spots
- 8.0 Total | 2.0 Garage
- Floor
- -
- Balcony
- -
- Pool
- None
- External material
- Vinyl Siding
- Roof type
- -
- Lot frontage
- -
- Lot depth
- -
- Heating
- Forced Air
- Fire place(s)
- Y
- Main
- Mudroom
- 5’10” x 19’7”
- Office
- 13’3” x 13’8”
- Kitchen
- 19’6” x 9’4”
- Dining
- 13’2” x 11’3”
- Living
- 19’4” x 15’4”
- 2nd
- 2nd Br
- 14’6” x 7’7”
- Prim Bdrm
- 14’6” x 10’4”
- 3rd Br
- 13’0” x 10’4”
Listing Brokerage
- MLS® Listing
- X9367590
- Brokerage
- ROYAL LEPAGE PROALLIANCE REALTY
Similar homes for sale
These homes have similar price range, details and proximity to 36 Emma









