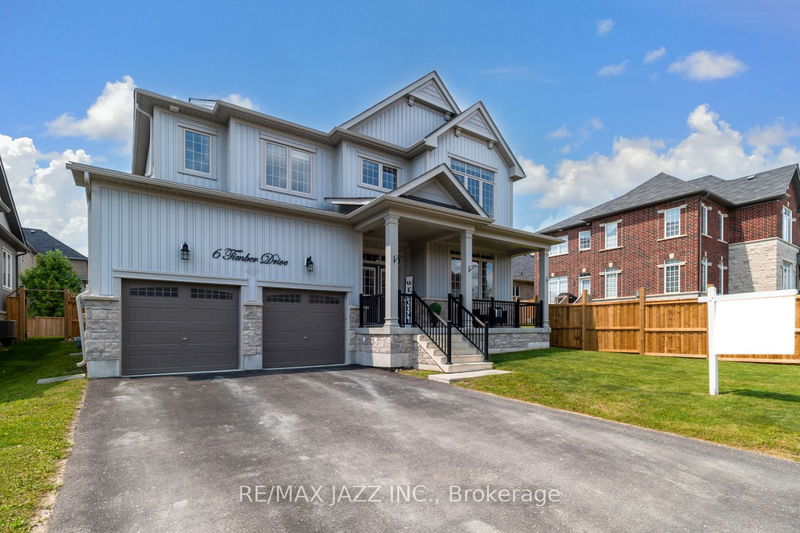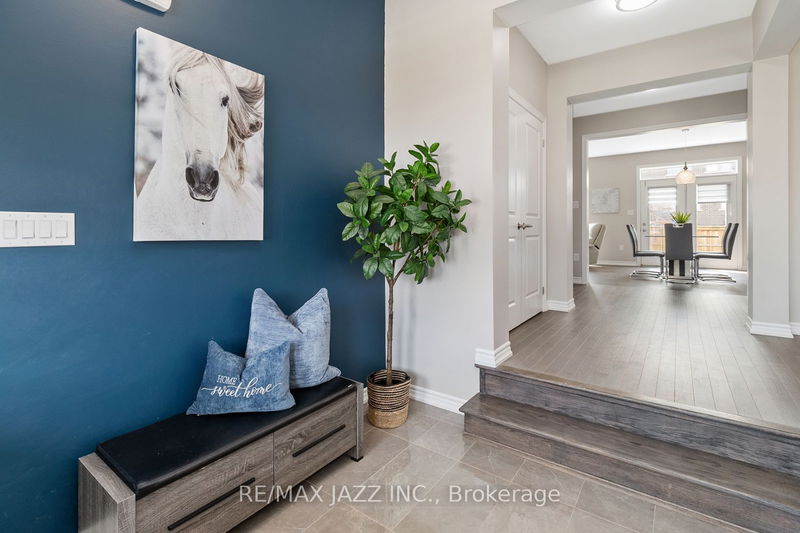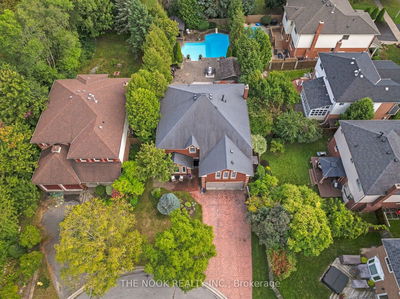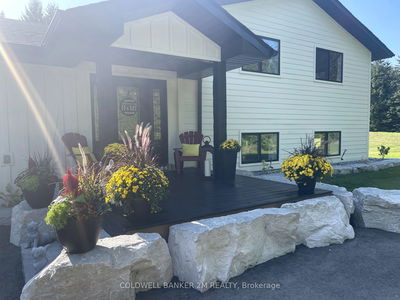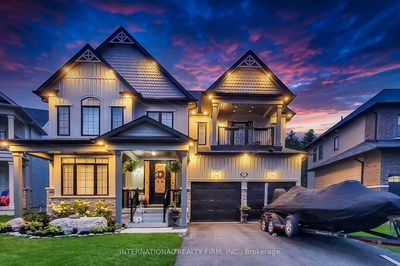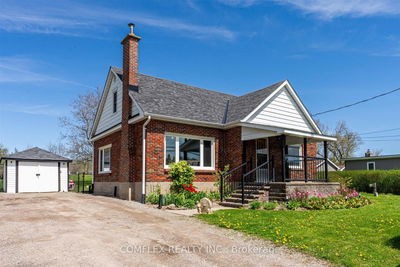6 Timber
Rural Cavan Monaghan | Cavan Monaghan
$1,099,900.00
Listed 12 days ago
- 4 bed
- 5 bath
- 2500-3000 sqft
- 6.0 parking
- Detached
Instant Estimate
$1,083,955
-$15,945 compared to list price
Upper range
$1,189,281
Mid range
$1,083,955
Lower range
$978,629
Property history
- Now
- Listed on Sep 26, 2024
Listed for $1,099,900.00
12 days on market
- Aug 1, 2024
- 2 months ago
Terminated
Listed for $1,150,000.00 • about 2 months on market
- Apr 15, 2021
- 3 years ago
Expired
Listed for $879,000.00 • 3 months on market
- Apr 7, 2021
- 4 years ago
Terminated
Listed for $799,000.00 • on market
- Mar 22, 2019
- 6 years ago
Expired
Listed for $2,300.00 • 3 months on market
Location & area
Schools nearby
Home Details
- Description
- Appealing, four bedroom detached home with over 4000 sq ft of living space, in the charming village of Millbrook. Ideally situated close to the rec centre, downtown shops, park and close to Hwy 115. Spacious foyer with high ceiling and tile flooring sets the stage as you enter into the home from the covered front porch. Modern eat-in kitchen with quartz counters, subway tile backsplash, center island, stainless steel appliances, and plenty of counter space. The sun-filled eat-in area contains a convenient walk-out to patio area, perfect for outdoor dining and entertaining. The kitchen overlooks a spacious family room featuring a cozy gas fireplace, creating an inviting area for friends and family gatherings. The combined dining/living area provides an additional area for entertaining guests in style. Upstairs, you will find four generously sized bedrooms and three full bathrooms. The primary suite is a luxurious retreat boasting laminate flooring, 2 closets (a walk-in and double closet for ample storage) and a large 5-pc ensuite with double sinks, soaker tub and walk-in shower. The fully finished basement adds even more living space with a large rec room featuring pot lighting, a cozy playroom to facilitate children's imaginations, a functional 3-pc bath, and a handy office space. Outside, the fully fenced backyard offers a great space for entertaining and for children to play.
- Additional media
- https://www.dropbox.com/scl/fi/j9fwdj32lk46iys7mtmlb/6-Timber-Dr.mp4?rlkey=mbcokt423sqhxa3vmn6hjqghh&st=3bjlmmfi&dl=0
- Property taxes
- $7,349.80 per year / $612.48 per month
- Basement
- Finished
- Year build
- 0-5
- Type
- Detached
- Bedrooms
- 4
- Bathrooms
- 5
- Parking spots
- 6.0 Total | 2.0 Garage
- Floor
- -
- Balcony
- -
- Pool
- None
- External material
- Stone
- Roof type
- -
- Lot frontage
- -
- Lot depth
- -
- Heating
- Forced Air
- Fire place(s)
- Y
- Main
- Kitchen
- 19’0” x 12’9”
- Family
- 18’8” x 12’9”
- Living
- 20’1” x 13’1”
- Dining
- 20’1” x 13’1”
- Laundry
- 16’5” x 6’1”
- 2nd
- Prim Bdrm
- 18’2” x 12’11”
- 2nd Br
- 12’10” x 10’11”
- 3rd Br
- 15’1” x 13’7”
- 4th Br
- 14’3” x 13’1”
- Bsmt
- Rec
- 28’7” x 12’6”
- Office
- 19’7” x 20’9”
- Play
- 16’1” x 6’2”
Listing Brokerage
- MLS® Listing
- X9368707
- Brokerage
- RE/MAX JAZZ INC.
Similar homes for sale
These homes have similar price range, details and proximity to 6 Timber


