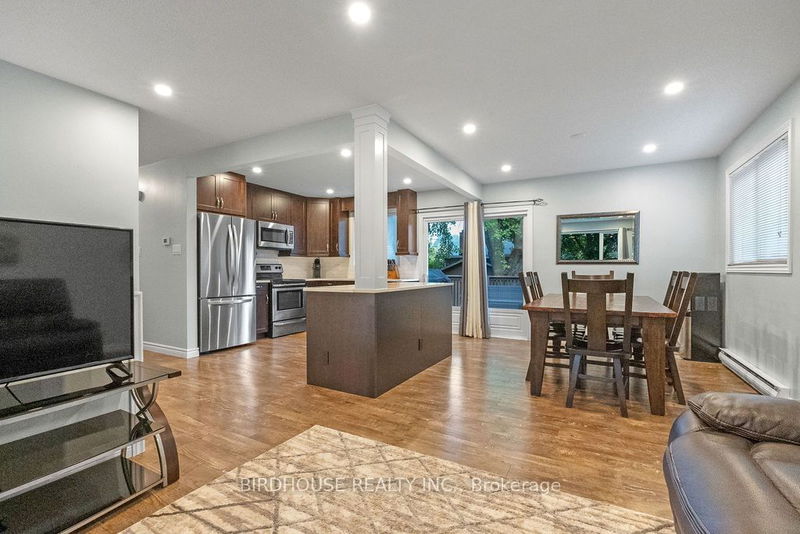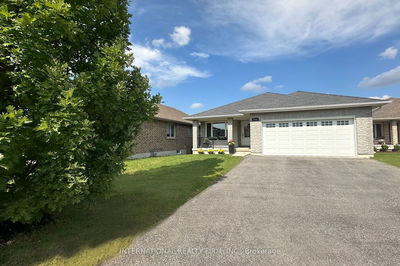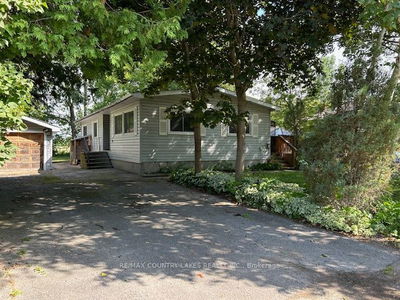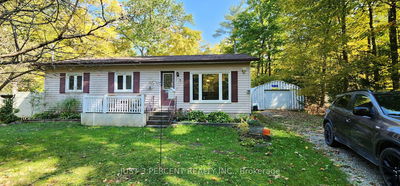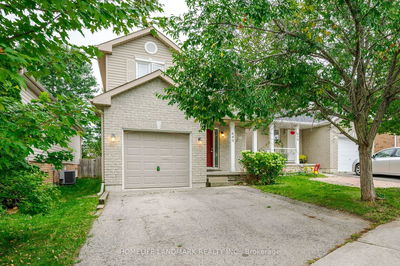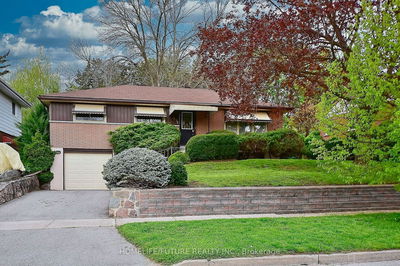6 Balsam
Lindsay | Kawartha Lakes
$585,000.00
Listed 11 days ago
- 3 bed
- 2 bath
- 700-1100 sqft
- 3.0 parking
- Detached
Instant Estimate
$572,689
-$12,311 compared to list price
Upper range
$638,755
Mid range
$572,689
Lower range
$506,623
Property history
- Sep 26, 2024
- 11 days ago
Sold conditionally
Listed for $585,000.00 • on market
- Oct 12, 2023
- 1 year ago
Suspended
Listed for $599,900.00 • 14 days on market
- Sep 15, 2023
- 1 year ago
Terminated
Listed for $619,900.00 • 27 days on market
- May 2, 2017
- 7 years ago
Sold for $345,000.00
Listed for $314,900.00 • 6 days on market
- Apr 2, 2015
- 10 years ago
Expired
Listed for $214,500.00 • 3 months on market
- Aug 14, 2014
- 10 years ago
Terminated
Listed for $219,900.00 • on market
- Apr 15, 2009
- 15 years ago
Expired
Listed for $196,000.00 • 6 months on market
Location & area
Schools nearby
Home Details
- Description
- DEEDED WATER ACCESS - STURGEON LAKE - Charming raised bungalow, 3 bedroom 2 bath on a country lot. Located in the beautiful waterfront community of Snug Harbour. This home features a newer kitchen: February 2024 (island, quartz countertops, stone backsplash, dishwasher, new fridge), newer flooring, newer bathrooms and fully finished lower level with rec room & wood stove, games room which could be a 4th bedroom and newer 3 pc bath. New heat pump: December 2023. Located less than 10 minutes to Lindsay for all your amenities. Private park, waterfront usage, dock and more!
- Additional media
- https://my.matterport.com/show/?m=wD1gKoJWrYh
- Property taxes
- $2,726.70 per year / $227.23 per month
- Basement
- Finished
- Basement
- Full
- Year build
- 31-50
- Type
- Detached
- Bedrooms
- 3
- Bathrooms
- 2
- Parking spots
- 3.0 Total
- Floor
- -
- Balcony
- -
- Pool
- None
- External material
- Alum Siding
- Roof type
- -
- Lot frontage
- -
- Lot depth
- -
- Heating
- Heat Pump
- Fire place(s)
- Y
- Main
- Living
- 11’8” x 12’9”
- Dining
- 9’3” x 10’5”
- Kitchen
- 11’8” x 10’1”
- Bathroom
- 5’3” x 10’0”
- Prim Bdrm
- 13’4” x 9’11”
- Br
- 10’4” x 12’10”
- Br
- 8’1” x 9’4”
- Lower
- Rec
- 14’5” x 21’11”
- Bathroom
- 6’1” x 5’1”
- Games
- 16’2” x 10’8”
- Other
- 18’6” x 10’7”
Listing Brokerage
- MLS® Listing
- X9368986
- Brokerage
- BIRDHOUSE REALTY INC.
Similar homes for sale
These homes have similar price range, details and proximity to 6 Balsam



