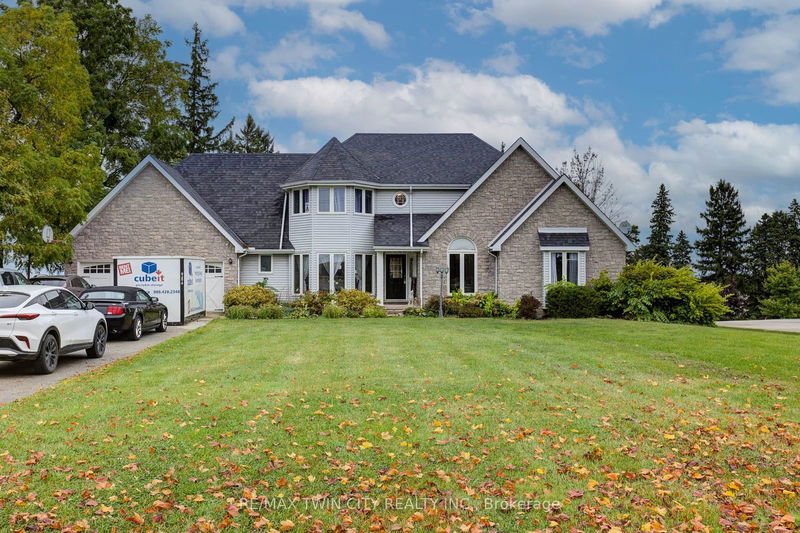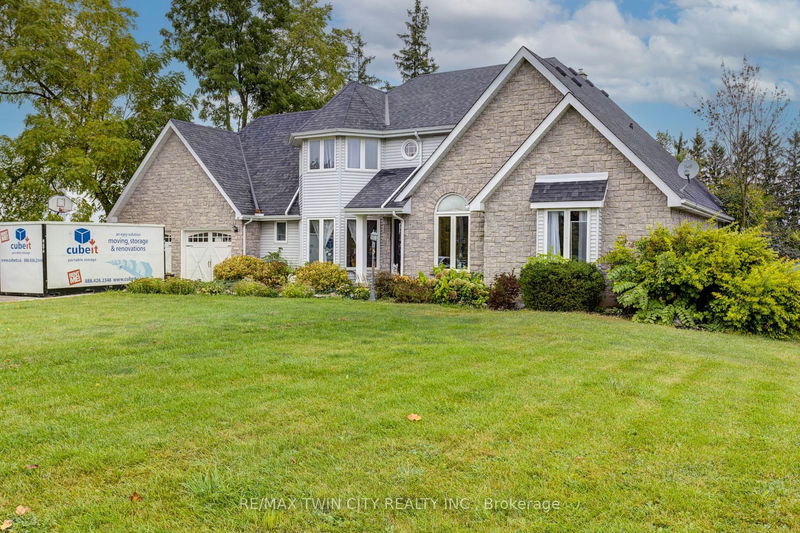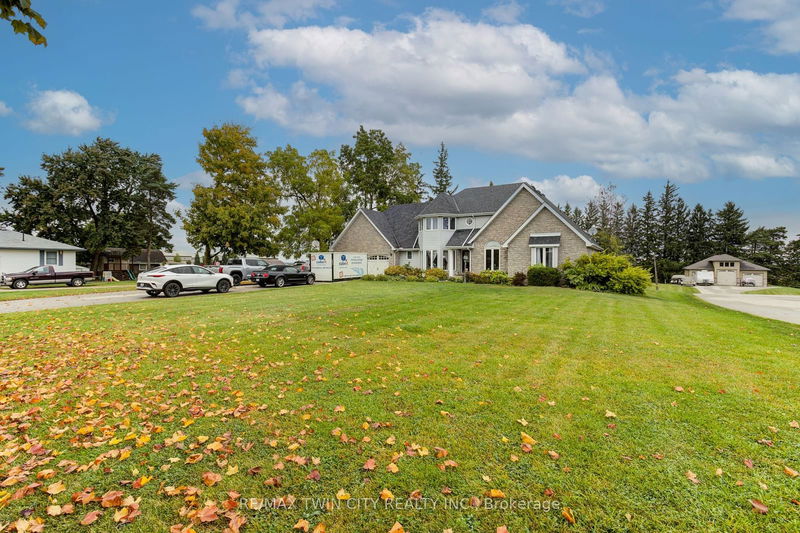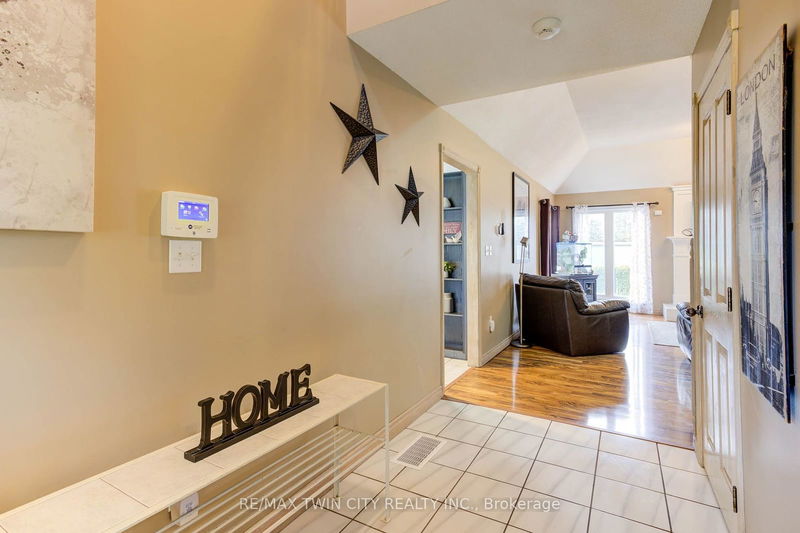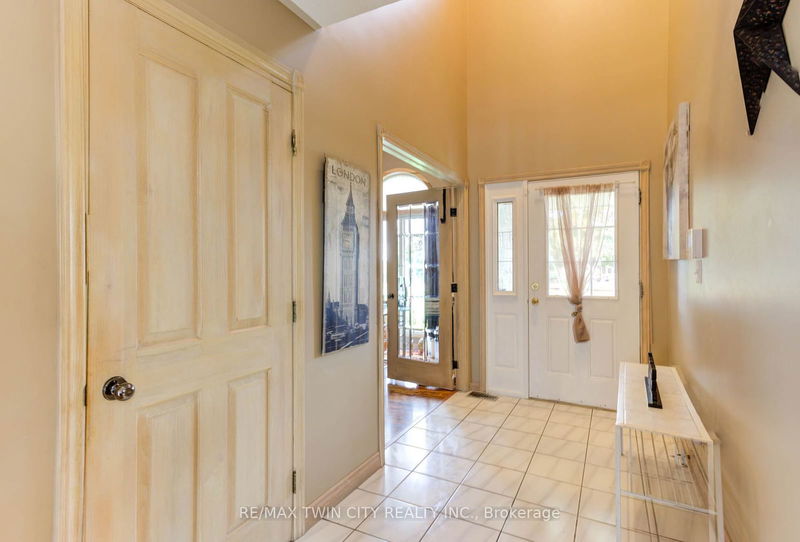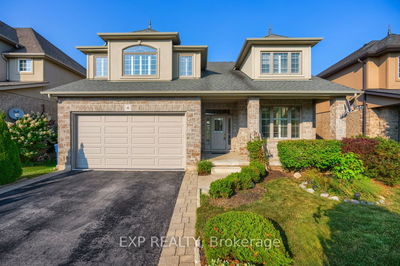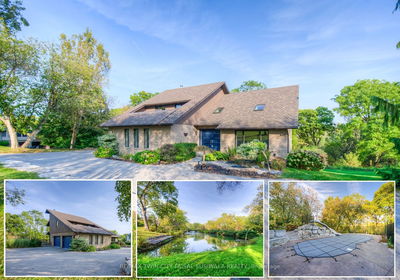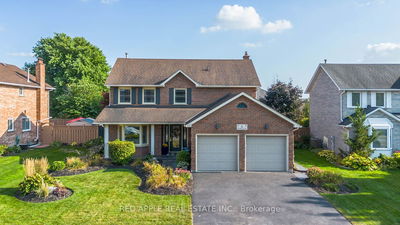3723 Lobsinger
| Wellesley
$1,399,900.00
Listed 11 days ago
- 4 bed
- 4 bath
- 2000-2500 sqft
- 8.0 parking
- Detached
Instant Estimate
$1,417,360
+$17,460 compared to list price
Upper range
$1,604,248
Mid range
$1,417,360
Lower range
$1,230,472
Property history
- Now
- Listed on Sep 26, 2024
Listed for $1,399,900.00
11 days on market
Location & area
Schools nearby
Home Details
- Description
- This St Clements Country Estate Home with over 2800 Sqft of finished living space is a must see. With its huge eat in kitchen with an abundance of kitchen cupboards and built in appliances, an oversized main floor living room with lift ceilings perfect for entertaining and main floor primary bedroom with walk in closet and ensuite bathroom. Recent upgrades include water softener 2024, garage door openers 2023, high efficiency furnace 2022,Eves trough covers 2022,New self cleaning built in oven and cook top with hidden hood (down Draft)Fridge with ice maker2020,new counter tops in kitchen 2020,New counter tops, shower doors and sinks in upstairs bathroom 2020, There is a heated pool with safety cover for pets and children, Finished patio with colored raised mini pebble look concrete, Electric fence for pets, Gas Hook up for BBQ.The property also has a 1500Sqft shop
- Additional media
- https://youriguide.com/3723_lobsinger_line_st_clements_on/
- Property taxes
- $7,552.57 per year / $629.38 per month
- Basement
- Fin W/O
- Basement
- Full
- Year build
- 31-50
- Type
- Detached
- Bedrooms
- 4
- Bathrooms
- 4
- Parking spots
- 8.0 Total | 2.0 Garage
- Floor
- -
- Balcony
- -
- Pool
- Indoor
- External material
- Brick
- Roof type
- -
- Lot frontage
- -
- Lot depth
- -
- Heating
- Forced Air
- Fire place(s)
- Y
- Main
- Living
- 24’3” x 19’10”
- Kitchen
- 15’3” x 11’10”
- Dining
- 10’12” x 9’8”
- Breakfast
- 0’0” x 12’2”
- Bathroom
- 4’11” x 7’7”
- Prim Bdrm
- 16’8” x 15’5”
- Bathroom
- 13’1” x 12’0”
- Foyer
- 8’0” x 5’7”
- Laundry
- 7’8” x 8’7”
- Office
- 13’1” x 10’5”
- 2nd
- Bathroom
- 7’2” x 11’10”
- Br
- 9’11” x 12’3”
Listing Brokerage
- MLS® Listing
- X9369771
- Brokerage
- RE/MAX TWIN CITY REALTY INC.
Similar homes for sale
These homes have similar price range, details and proximity to 3723 Lobsinger
