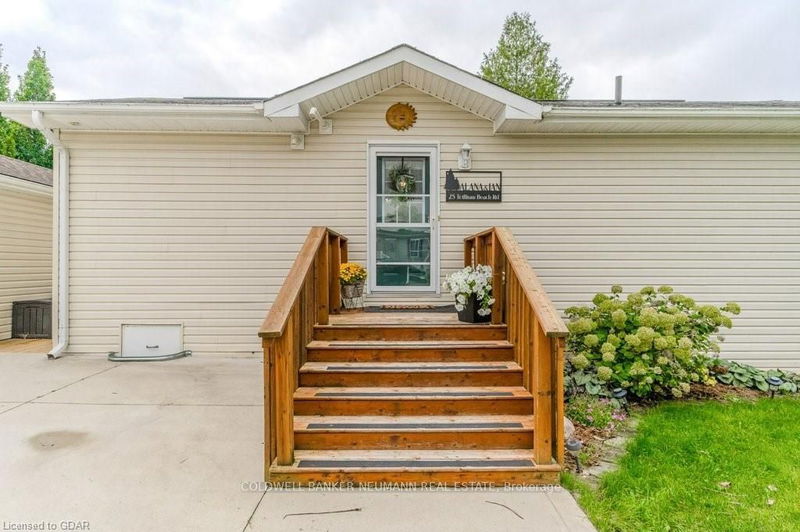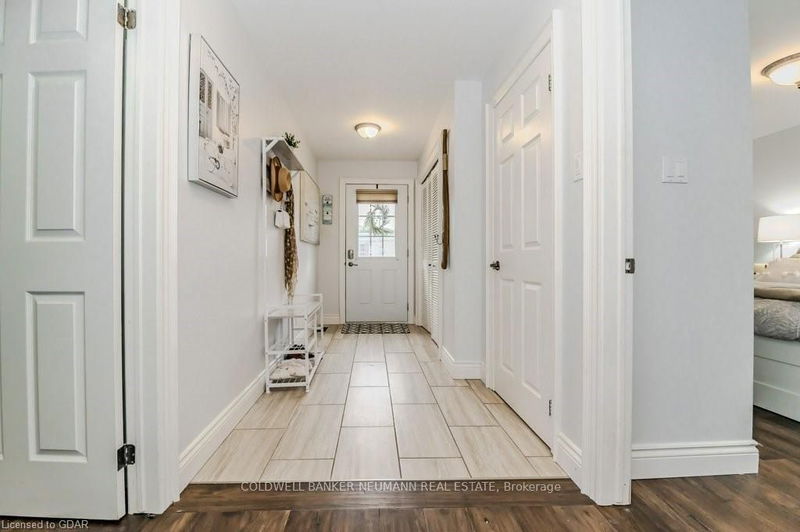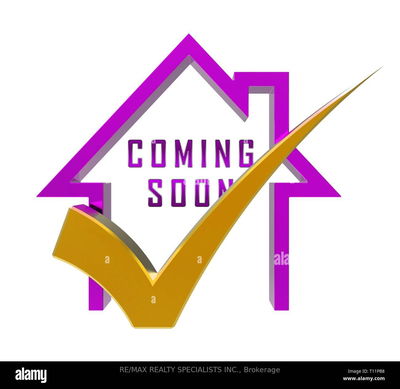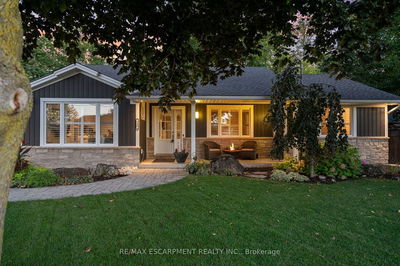25 Trillium Beach
Rural Puslinch | Puslinch
$739,500.00
Listed 12 days ago
- 2 bed
- 2 bath
- - sqft
- 3.0 parking
- Detached
Instant Estimate
$707,002
-$32,499 compared to list price
Upper range
$783,834
Mid range
$707,002
Lower range
$630,169
Property history
- Sep 26, 2024
- 12 days ago
Sold conditionally
Listed for $739,500.00 • on market
Location & area
Schools nearby
Home Details
- Description
- Welcome to your own piece of paradise, nestled just outside Guelph city limits! From the moment you arrive, you will relish in the view of this water view property, complete with an assigned dock! This newly renovated two bedroom two bath home boasts a large master bedroom with ensuite and loads of closet space! The open-concept kitchen features a large island including a built-in bar fridge - perfect for entertaining as well as stainless-steel appliances, new quartz counter tops and extra storage cabinets. The living room is cozy with a new electric built-in fireplace with a large window overlooking the lake! The outside continues to be excellent for entertaining featuring a large deck, fenced yard and a 10x10 shed. There is also a climate-controlled space under the home for extra storage. Enjoy your west-facing home admiring a sunset while you soak in your saltwater hot tub! This home also offers a heated single garage with for a total of 3 parking spots! You aren't just buying a gorgeous newly renovated home, you are buying into a laid-back lifestyle in a wonderful gated community! Amenities include a heated in-ground pool, a bocce court, spring-fed lakes for residents to swim, kayak, canoe and fish as well as a pavilion clubhouse offering a wide variety of activities year round!
- Additional media
- https://unbranded.youriguide.com/25_trillium_bch_dr_puslinch_on/
- Property taxes
- $2,325.55 per year / $193.80 per month
- Basement
- None
- Year build
- -
- Type
- Detached
- Bedrooms
- 2
- Bathrooms
- 2
- Parking spots
- 3.0 Total | 1.0 Garage
- Floor
- -
- Balcony
- -
- Pool
- Inground
- External material
- Vinyl Siding
- Roof type
- -
- Lot frontage
- -
- Lot depth
- -
- Heating
- Forced Air
- Fire place(s)
- N
- Main
- Living
- 14’7” x 15’1”
- Kitchen
- 14’7” x 12’8”
- Prim Bdrm
- 18’12” x 12’4”
- Br
- 11’5” x 12’4”
- Bathroom
- 10’8” x 4’9”
- Bathroom
- 7’2” x 4’12”
- Utility
- 6’9” x 4’12”
Listing Brokerage
- MLS® Listing
- X9369050
- Brokerage
- COLDWELL BANKER NEUMANN REAL ESTATE
Similar homes for sale
These homes have similar price range, details and proximity to 25 Trillium Beach









