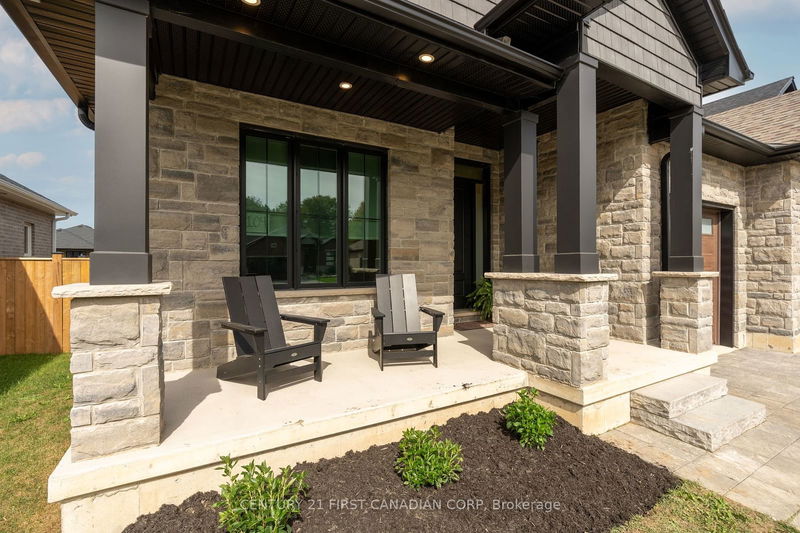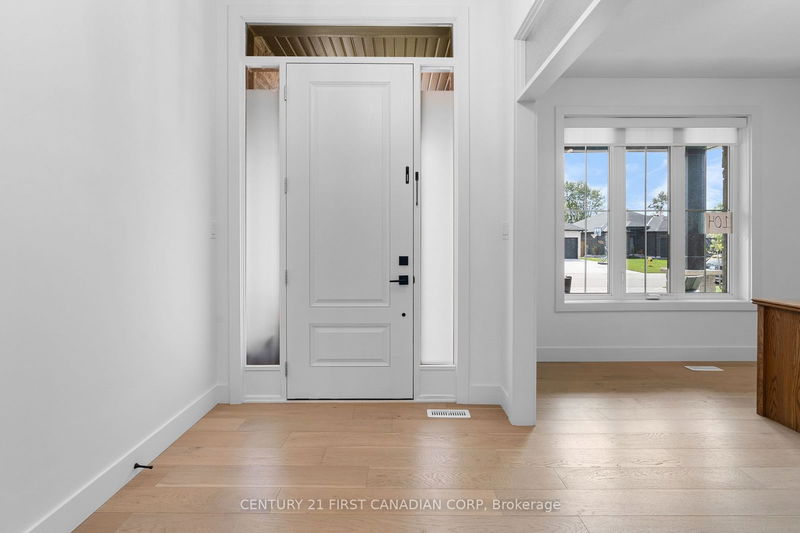104 Foxborough
Thorndale | Thames Centre
$924,900.00
Listed 10 days ago
- 4 bed
- 3 bath
- 1500-2000 sqft
- 4.0 parking
- Detached
Instant Estimate
$873,296
-$51,604 compared to list price
Upper range
$946,492
Mid range
$873,296
Lower range
$800,100
Property history
- Now
- Listed on Sep 28, 2024
Listed for $924,900.00
10 days on market
- Jul 20, 2024
- 3 months ago
Sold for $863,000.00
Listed for $869,900.00 • about 2 months on market
Location & area
Schools nearby
Home Details
- Description
- Welcome to 104 Foxborough Place, a stunning all stone and brick bungalow that boasts exceptional curb appeal and is situated on a generous 54.5 x 153' lot.This Qwest Homes bungalow showcases exquisite finishes that will truly impress and is nestled in the family friendly, yet upscale community of Thorndale, Ontario. Upon entering, you'll be greeted by a warm and inviting foyer with beautiful engineered hardwood floors, 9' ceilings and crown molding. Off of the foyer is an office that can also serve as a dining room or den. Head down the hallway where you'll find a beautifully upgraded and spacious open concept kitchen that offers ample space for your family to spend time together or entertain friends. The large living room is bright and open with access to the fully fenced backyard.The main floor also features a large primary bedroom complete with a 4pc ensuite, walk-in closet, second bedroom, 4pc main bath and laundry off of the garage.The finished basement includes two large bedrooms, another 4pc main bath, a spacious rec room and ample storage space. You can also access the basement from the garage staircase, which makes this space perfect for an in-law suite.The two car garage has a side man door and tons of room for parking or storage.This is also a Net-Zero Certified home, featuring solar panels on the roof, an electric forced-air heating system, and an electric hot water heater. This will allow you to enjoy energy-efficient living and reduce your monthly expenses.Don't miss your opportunity to view this beautiful bungalow!
- Additional media
- -
- Property taxes
- $4,140.00 per year / $345.00 per month
- Basement
- Finished
- Year build
- 0-5
- Type
- Detached
- Bedrooms
- 4
- Bathrooms
- 3
- Parking spots
- 4.0 Total | 2.0 Garage
- Floor
- -
- Balcony
- -
- Pool
- None
- External material
- Brick
- Roof type
- -
- Lot frontage
- -
- Lot depth
- -
- Heating
- Heat Pump
- Fire place(s)
- N
- Main
- Office
- 12’0” x 10’12”
- Kitchen
- 13’1” x 12’2”
- Living
- 21’8” x 18’9”
- Prim Bdrm
- 17’4” x 12’0”
- 2nd Br
- 10’12” x 9’8”
- Bathroom
- 12’8” x 9’8”
- Bathroom
- 10’12” x 6’1”
- Bsmt
- 3rd Br
- 13’11” x 11’11”
- 4th Br
- 13’11” x 11’4”
- Bathroom
- 0’0” x 0’0”
- Family
- 24’2” x 20’7”
- Utility
- 25’10” x 17’3”
Listing Brokerage
- MLS® Listing
- X9372614
- Brokerage
- CENTURY 21 FIRST CANADIAN CORP
Similar homes for sale
These homes have similar price range, details and proximity to 104 Foxborough









