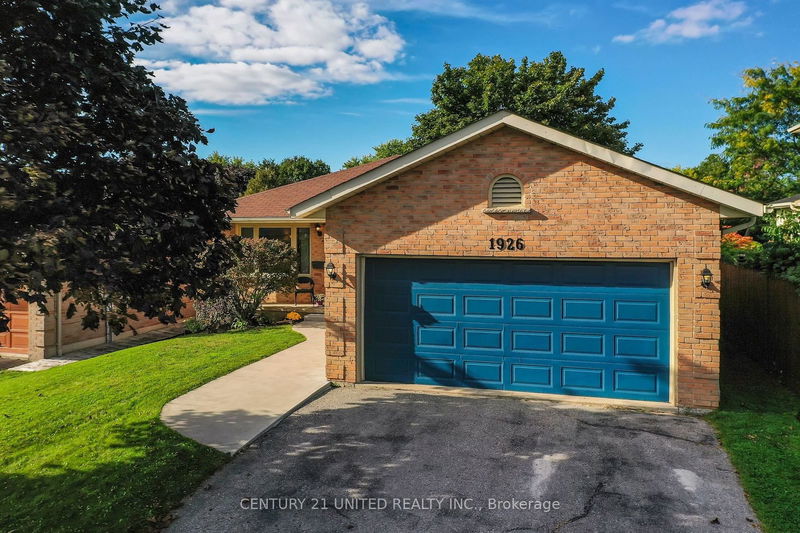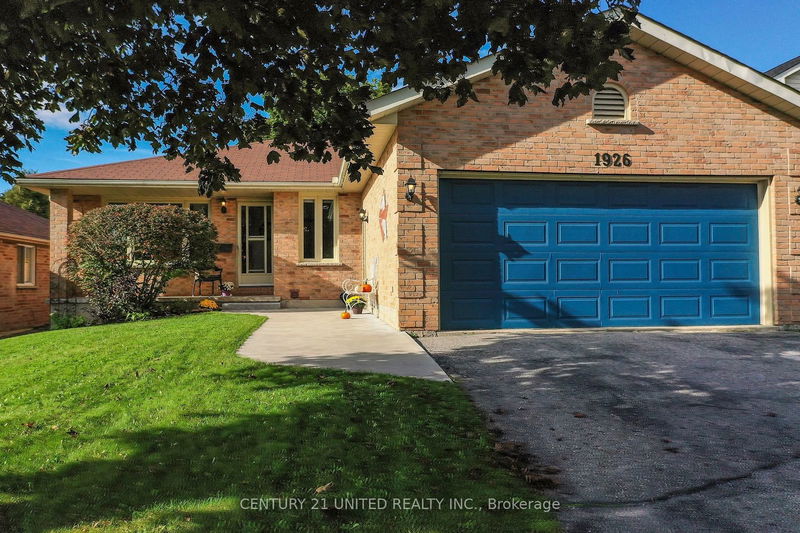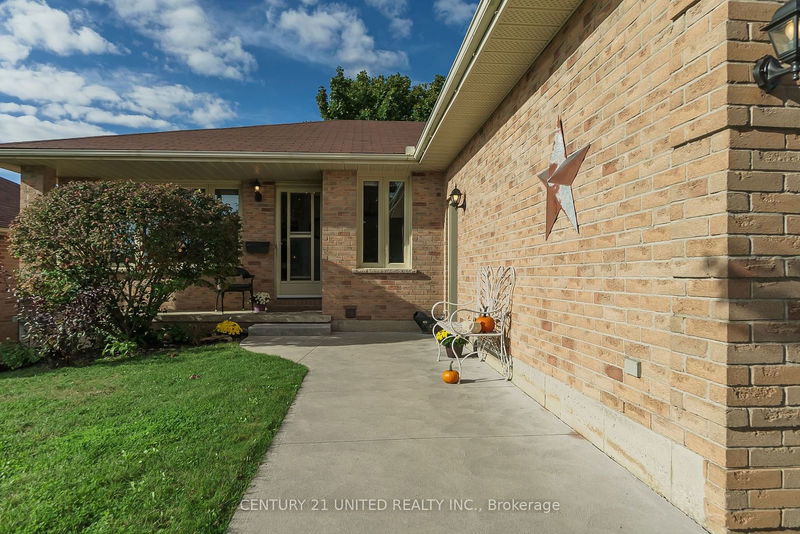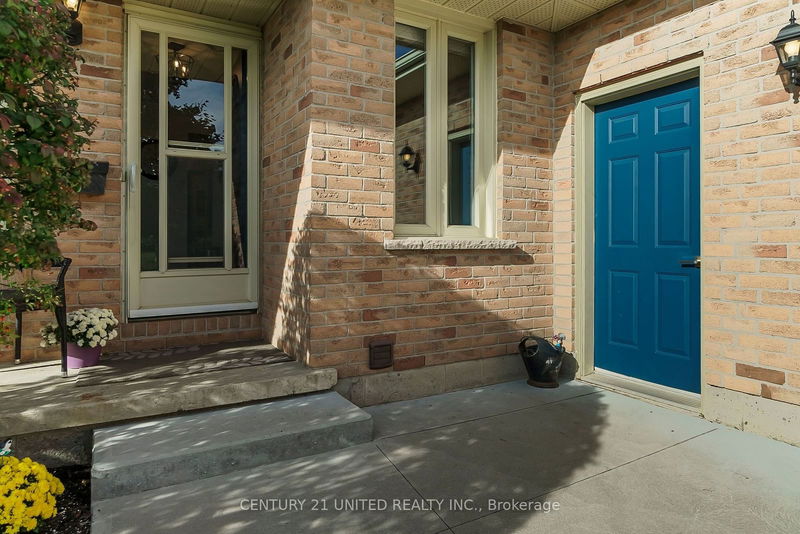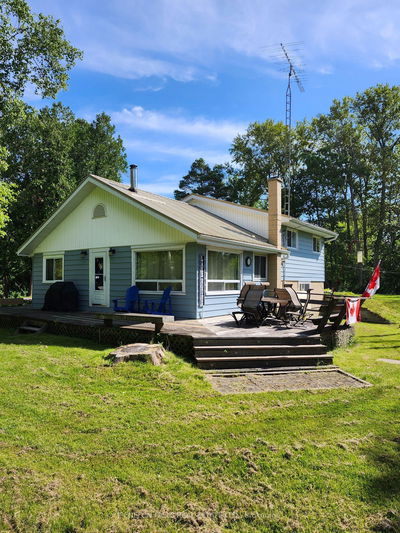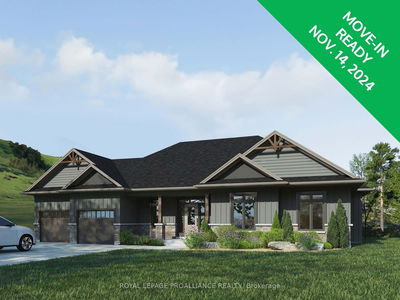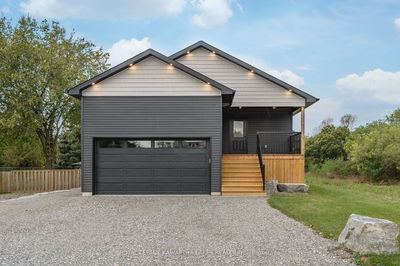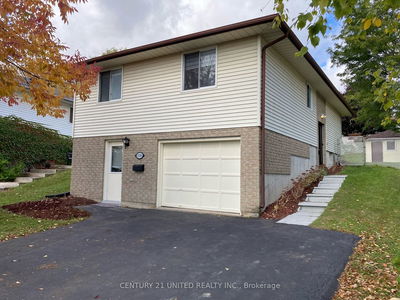1926 Cherryhill
Monaghan | Peterborough
$739,900.00
Listed 12 days ago
- 3 bed
- 2 bath
- 1100-1500 sqft
- 4.0 parking
- Detached
Instant Estimate
$736,504
-$3,397 compared to list price
Upper range
$796,484
Mid range
$736,504
Lower range
$676,523
Property history
- Now
- Listed on Sep 30, 2024
Listed for $739,900.00
12 days on market
- Apr 19, 2016
- 8 years ago
Sold for $323,000.00
Listed for $326,500.00 • 1 day on market
- Jun 16, 2007
- 17 years ago
Sold for $244,500.00
Listed for $249,900.00 • 2 months on market
Location & area
Schools nearby
Home Details
- Description
- Located in a convenient pocket close to Hwy 115, this gem of a brick bungalow has newer engineered hardwood flooring throughout living/dining areas and 3 bedrooms. Laundry room, tastefully renovated kitchen, and gas fireplace complete the main floor. A lovely in-law suite in the lower level has newer windows, laminate flooring, gas fireplace, and an eat-in kitchen. Attached double car garage with a newer poured concrete walk. There is also a Generlink hookup to the outside electrical meter to accommodate a 9000 Watt, 30 amp, 120/240 Volt Generator. Newer back deck along with raspberry bushes that have yielded up to 8 pints of fresh raspberries. This is a pre-inspected home within walking distance of groceries, coffee shops, restaurants, and the Peterborough Sport & Wellness Centre. This one ticks all the boxes.
- Additional media
- https://unbranded.youriguide.com/1926_cherryhill_rd_peterborough_on/
- Property taxes
- $5,154.93 per year / $429.58 per month
- Basement
- Finished
- Basement
- Sep Entrance
- Year build
- 31-50
- Type
- Detached
- Bedrooms
- 3 + 1
- Bathrooms
- 2
- Parking spots
- 4.0 Total | 2.0 Garage
- Floor
- -
- Balcony
- -
- Pool
- None
- External material
- Brick
- Roof type
- -
- Lot frontage
- -
- Lot depth
- -
- Heating
- Forced Air
- Fire place(s)
- Y
- Main
- Living
- 15’5” x 14’9”
- Dining
- 9’0” x 11’8”
- Kitchen
- 10’6” x 15’11”
- Prim Bdrm
- 11’2” x 14’6”
- Br
- 11’2” x 12’6”
- Br
- 13’5” x 8’5”
- Lower
- Kitchen
- 12’6” x 13’11”
- Living
- 18’12” x 15’11”
- Br
- 14’4” x 9’12”
- Den
- 11’11” x 10’3”
- Utility
- 10’5” x 15’6”
Listing Brokerage
- MLS® Listing
- X9373878
- Brokerage
- CENTURY 21 UNITED REALTY INC.
Similar homes for sale
These homes have similar price range, details and proximity to 1926 Cherryhill
