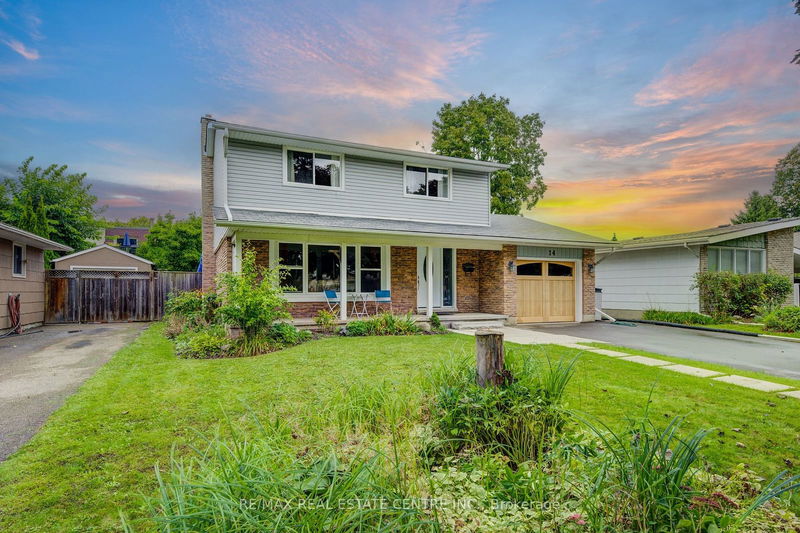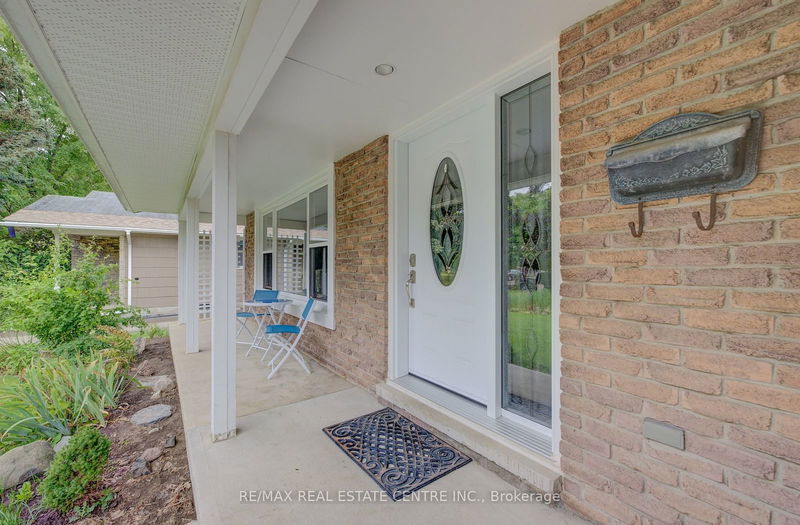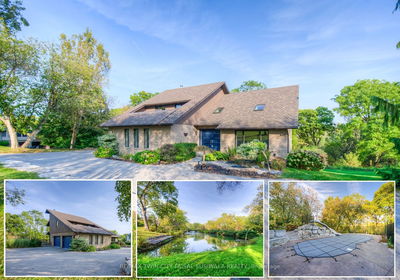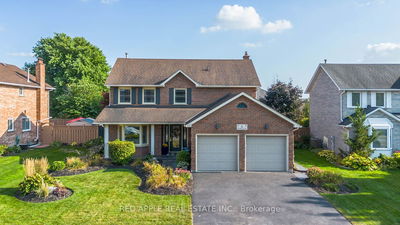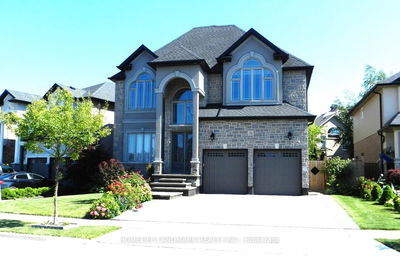14 Lewis
| Kitchener
$699,800.00
Listed 7 days ago
- 4 bed
- 2 bath
- 1500-2000 sqft
- 5.0 parking
- Detached
Instant Estimate
$753,371
+$53,571 compared to list price
Upper range
$806,909
Mid range
$753,371
Lower range
$699,832
Property history
- Now
- Listed on Sep 30, 2024
Listed for $699,800.00
7 days on market
Location & area
Schools nearby
Home Details
- Description
- Looking for an economical 4 bedroom home in Kitchener? Look no further. This awesome 4 bedroom (all upper level) home is in a mature neighbourhood on a great kid friendly street and is located within a short walking distance to schools, lots of shopping with a major mall minutes away, open space, multiple plazas with restaurants, banks, grocery stores, convenience stores and more. The main level features a nice open concept layout with a spacious living area, dining room, kitchen, laundry with washer, dryer and a new laundry tub (2023) and lots of storage space including wall cabinets. There is also a 2 piece main level powder room. The dining room has a walkout through sliders to a very private back yard with a large deck and a shed. This level is completed with inside garage door access. This level is carpet free with modern colour laminate flooring throughout.The bedroom level features 4 good sized bedrooms - all with laminate flooring, and a full 4 piece bathroom with a tiled floor and backsplash.The basement has a large rec room with pot lights and laminate floor. There is also a huge storage/utility area on this level.This home is almost completely carpet free only the stairs are carpeted!This home has many updates as follows: Vinyl siding with 2 insulation underneath and additional attic blown-in insulation (2010), Newer driveway (2023), Garage door (2018), Main level doors and windows (2020), Front Porch (2019), 10X10 Shed (2019), Electrical panel and wiring updated (2017), Most laminate floors (2017). Fridge, Stove, Washer and Dryer all included. Dishwasher was bought and never installed but can stay.
- Additional media
- https://unbranded.youriguide.com/14_lewis_crescent_kitchener_on/
- Property taxes
- $4,200.34 per year / $350.03 per month
- Basement
- Finished
- Year build
- 51-99
- Type
- Detached
- Bedrooms
- 4
- Bathrooms
- 2
- Parking spots
- 5.0 Total | 1.0 Garage
- Floor
- -
- Balcony
- -
- Pool
- None
- External material
- Brick
- Roof type
- -
- Lot frontage
- -
- Lot depth
- -
- Heating
- Forced Air
- Fire place(s)
- N
- Main
- Living
- 17’4” x 12’5”
- Dining
- 11’1” x 9’11”
- Kitchen
- 15’7” x 11’1”
- Laundry
- 7’10” x 7’6”
- Bathroom
- 7’9” x 3’5”
- 2nd
- Prim Bdrm
- 13’7” x 11’7”
- 2nd Br
- 13’9” x 12’2”
- 3rd Br
- 13’1” x 9’0”
- 4th Br
- 9’10” x 9’4”
- Bathroom
- 9’9” x 7’1”
- Bsmt
- Rec
- 24’8” x 20’1”
- Utility
- 37’6” x 11’3”
Listing Brokerage
- MLS® Listing
- X9373049
- Brokerage
- RE/MAX REAL ESTATE CENTRE INC.
Similar homes for sale
These homes have similar price range, details and proximity to 14 Lewis

