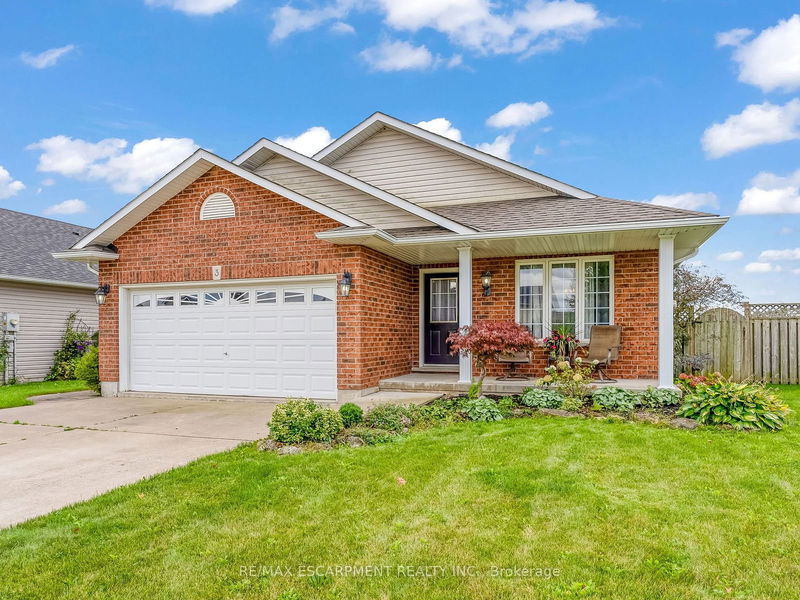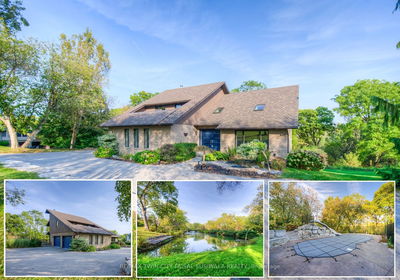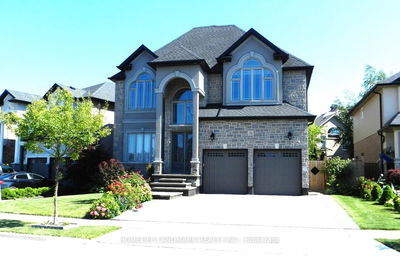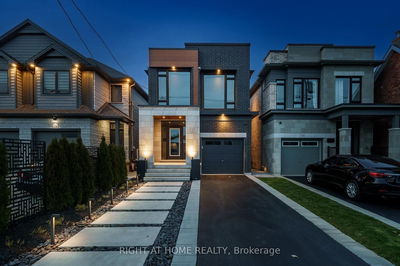3 Helen
Haldimand | Haldimand
$759,999.00
Listed 6 days ago
- 4 bed
- 3 bath
- 1100-1500 sqft
- 4.0 parking
- Detached
Instant Estimate
$746,928
-$13,071 compared to list price
Upper range
$802,711
Mid range
$746,928
Lower range
$691,145
Property history
- Now
- Listed on Oct 1, 2024
Listed for $759,999.00
6 days on market
Location & area
Schools nearby
Home Details
- Description
- Fantastic 4 level back-split with double car garage, concrete driveway, private backyard and approx 1700 sqft of finished living apace. Featuring beautiful main floor open concept living room and dining room combo with vaulted ceilings and hardwood floors. Stunning kitchen with granite counter tops, stainless steel appliances, backsplash, center island and side entry leading to spacious side patio and backyard. The second level has 3 beds, laundry, a 4pc main bath and master has 4pc ensuite. Third level has a cozy family room with gas fireplace, espresso laminate flooring, a 4th bedroom and a large 4pc bathroom. The lower lever is unfinished and ready for your personal touch to add additional living space. Roof 2019. RSA
- Additional media
- https://media.hyperfocusmedia.ca/videos/01924a06-ec2e-7160-b867-c30e666f5f5c
- Property taxes
- $2,920.00 per year / $243.33 per month
- Basement
- Full
- Basement
- Unfinished
- Year build
- 16-30
- Type
- Detached
- Bedrooms
- 4
- Bathrooms
- 3
- Parking spots
- 4.0 Total | 2.0 Garage
- Floor
- -
- Balcony
- -
- Pool
- None
- External material
- Alum Siding
- Roof type
- -
- Lot frontage
- -
- Lot depth
- -
- Heating
- Forced Air
- Fire place(s)
- Y
- Main
- Living
- 23’9” x 14’12”
- Kitchen
- 12’12” x 10’3”
- Laundry
- 0’0” x 0’0”
- 2nd
- Bathroom
- 0’0” x 0’0”
- Prim Bdrm
- 14’0” x 9’8”
- 2nd Br
- 11’3” x 8’0”
- 3rd Br
- 9’11” x 9’7”
- Bathroom
- 0’0” x 0’0”
- Lower
- Family
- 19’6” x 15’2”
- 4th Br
- 13’5” x 9’6”
- Bathroom
- 0’0” x 0’0”
- Bsmt
- Utility
- 23’4” x 14’12”
Listing Brokerage
- MLS® Listing
- X9378403
- Brokerage
- RE/MAX ESCARPMENT REALTY INC.
Similar homes for sale
These homes have similar price range, details and proximity to 3 Helen









