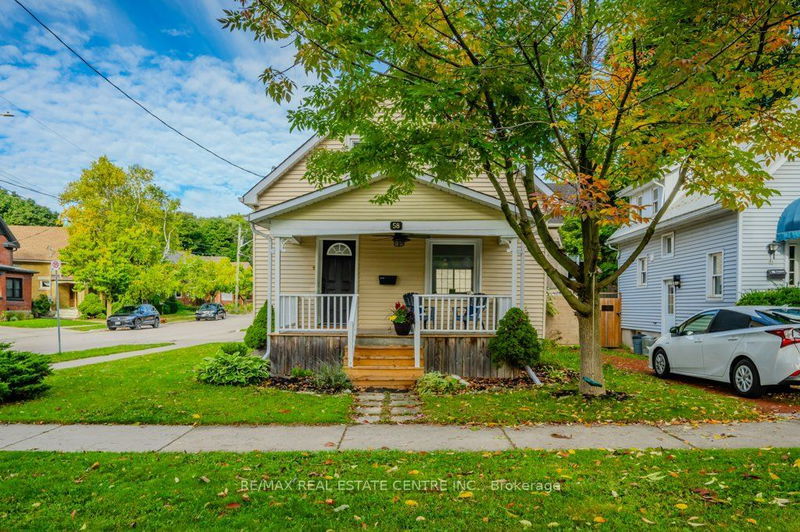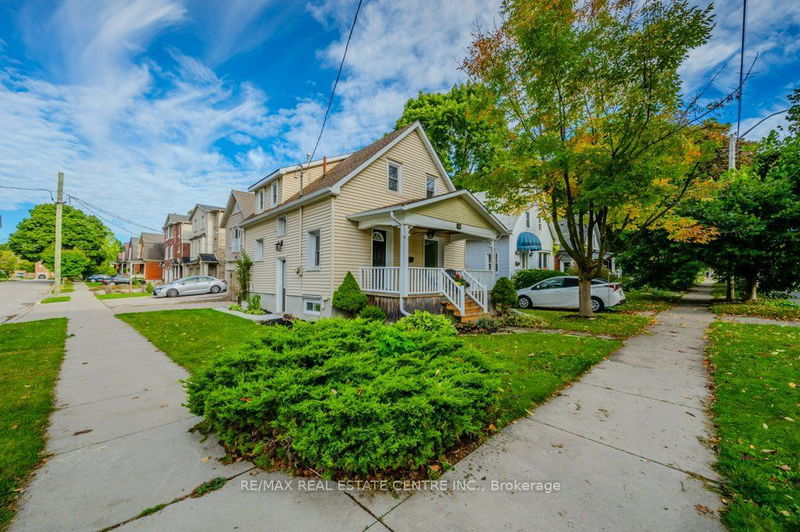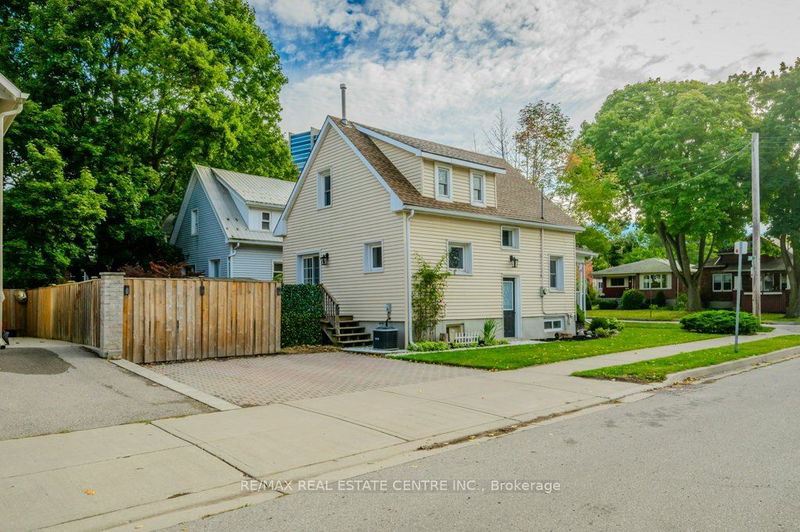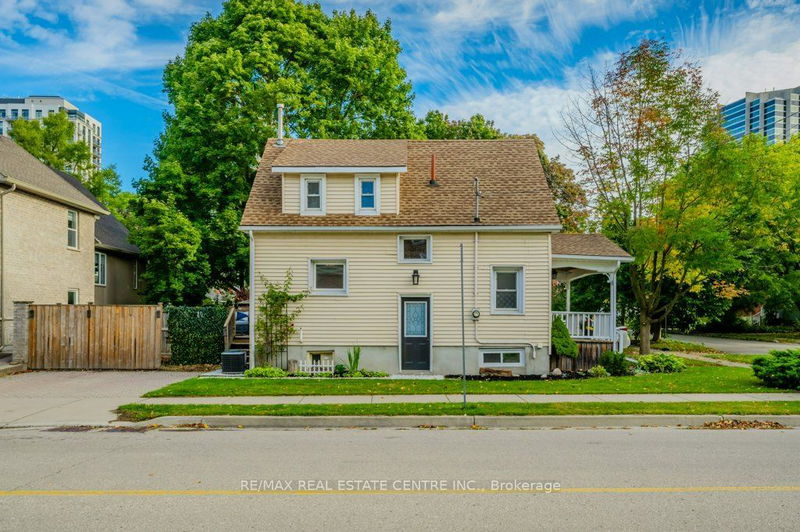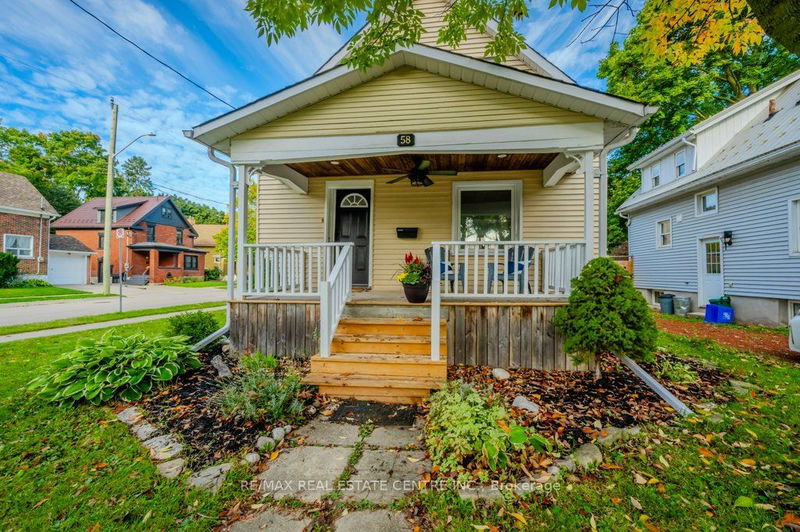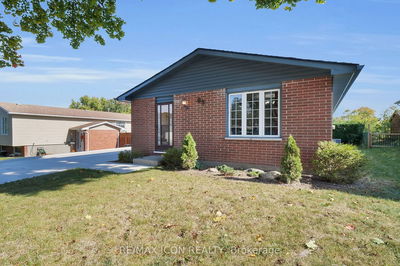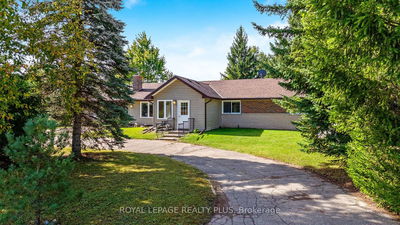58 John
| Waterloo
$649,900.00
Listed 15 days ago
- 3 bed
- 2 bath
- 700-1100 sqft
- 2.0 parking
- Detached
Instant Estimate
$742,558
+$92,658 compared to list price
Upper range
$811,184
Mid range
$742,558
Lower range
$673,931
Property history
- Oct 3, 2024
- 15 days ago
Price Change
Listed for $649,900.00 • 14 days on market
Location & area
Schools nearby
Home Details
- Description
- AMAZING LOCATION!!!!! Located in the heart Belmont Village, prime Uptown Waterloo location, this century old home with the cutest front porch is sure to impress. Perfect for first time home buyers or down sizing, this 1.5 storey, 3 bedroom, 2 bathroom home has been completely transformed. When you walk into your freshly painted home, you will find a living room and dining combination perfect for entertaining. Enter into your new white kitchen (2024) with new appliances; fridge (2024), stove & over-the-range microwave (2021), dishwasher (2021), new flooring (2020), A/C replaced (2020), newer windows throughout. Off the dining room are patio doors that lead onto your private deck and the double car driveway located just steps away. Upstairs you will find a new main bathroom (2024), and 3 bedrooms. The basement is finished with a large utility room, a living room with an electric fireplace and a two piece powder room. This home has nothing to do but to move in and prepare to entertain for the Holidays. Close to great schools, Iron Horse Trail, Ion Transit, and so much more.
- Additional media
- https://unbranded.youriguide.com/58_john_st_w_waterloo_on/
- Property taxes
- $4,211.99 per year / $351.00 per month
- Basement
- Full
- Year build
- 51-99
- Type
- Detached
- Bedrooms
- 3
- Bathrooms
- 2
- Parking spots
- 2.0 Total
- Floor
- -
- Balcony
- -
- Pool
- None
- External material
- Vinyl Siding
- Roof type
- -
- Lot frontage
- -
- Lot depth
- -
- Heating
- Forced Air
- Fire place(s)
- N
- Main
- Kitchen
- 9’5” x 11’7”
- Dining
- 10’4” x 11’7”
- Living
- 11’6” x 12’8”
- 2nd
- Prim Bdrm
- 8’11” x 9’3”
- 2nd Br
- 7’9” x 11’7”
- 3rd Br
- 8’6” x 9’4”
- Bathroom
- 5’6” x 9’3”
- Bsmt
- Rec
- 8’2” x 17’5”
- Bathroom
- 8’2” x 5’9”
Listing Brokerage
- MLS® Listing
- X9380602
- Brokerage
- RE/MAX REAL ESTATE CENTRE INC.
Similar homes for sale
These homes have similar price range, details and proximity to 58 John
