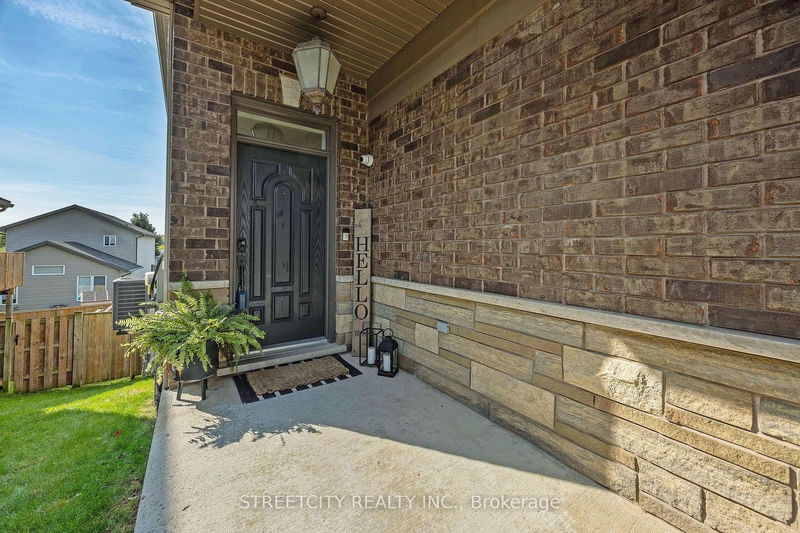1911 Frederick
East Q | London
$799,900.00
Listed 5 days ago
- 4 bed
- 4 bath
- 2000-2500 sqft
- 6.0 parking
- Detached
Instant Estimate
$791,620
-$8,280 compared to list price
Upper range
$852,926
Mid range
$791,620
Lower range
$730,314
Property history
- Now
- Listed on Oct 3, 2024
Listed for $799,900.00
5 days on market
- Mar 20, 2012
- 13 years ago
Sold for $276,000.00
Listed for $274,900.00 • 5 months on market
- Aug 23, 2010
- 14 years ago
Expired
Listed for $299,960.00 • 3 months on market
- May 10, 2010
- 14 years ago
Expired
Listed for $273,829.00 • 2 months on market
- Mar 10, 2010
- 15 years ago
Expired
Listed for $271,253.00 • 2 months on market
Location & area
Schools nearby
Home Details
- Description
- Well maintained 2 storey double garage 3 bedroom with 2nd floor study and laundry with fully finished basement with full walkout and access to rear yard on quiet cul de sac in fantastic neighbourhood. Featured include open concept main floor with lots of kitchen cabinets separate walk in pantry with a hard surface counter tops newer appliances overlooking great room with gas fireplace, patio doors off kitchen onto deck overlooking yard, generous 2nd floor bedrooms with mostly hard surface flooring luxury ensuite with soaker tub for master with walk in closet, study on 2nd floor could be bedroom/nursery. Lower level is fully finished with family room with electric fireplace and built in cabinets, 2pc bath and full patio doors out to rear yard ideal for in law or teenager suite. Great home in great location close to all amenities including 401.
- Additional media
- https://show.tours/1911frederickcrescent?b=0
- Property taxes
- $4,531.00 per year / $377.58 per month
- Basement
- Fin W/O
- Year build
- 6-15
- Type
- Detached
- Bedrooms
- 4
- Bathrooms
- 4
- Parking spots
- 6.0 Total | 2.0 Garage
- Floor
- -
- Balcony
- -
- Pool
- None
- External material
- Brick
- Roof type
- -
- Lot frontage
- -
- Lot depth
- -
- Heating
- Forced Air
- Fire place(s)
- Y
- Main
- Powder Rm
- 0’0” x 0’0”
- Kitchen
- 20’0” x 12’2”
- Great Rm
- 21’12” x 12’2”
- 2nd
- Prim Bdrm
- 18’4” x 11’10”
- 2nd Br
- 13’1” x 9’10”
- 3rd Br
- 12’6” x 13’1”
- Study
- 6’11” x 9’10”
- Laundry
- 16’5” x 11’10”
- Bathroom
- 0’0” x 0’0”
- Br
- 0’0” x 0’0”
- Lower
- Family
- 22’12” x 12’2”
- Powder Rm
- 0’0” x 0’0”
Listing Brokerage
- MLS® Listing
- X9381972
- Brokerage
- STREETCITY REALTY INC.
Similar homes for sale
These homes have similar price range, details and proximity to 1911 Frederick









