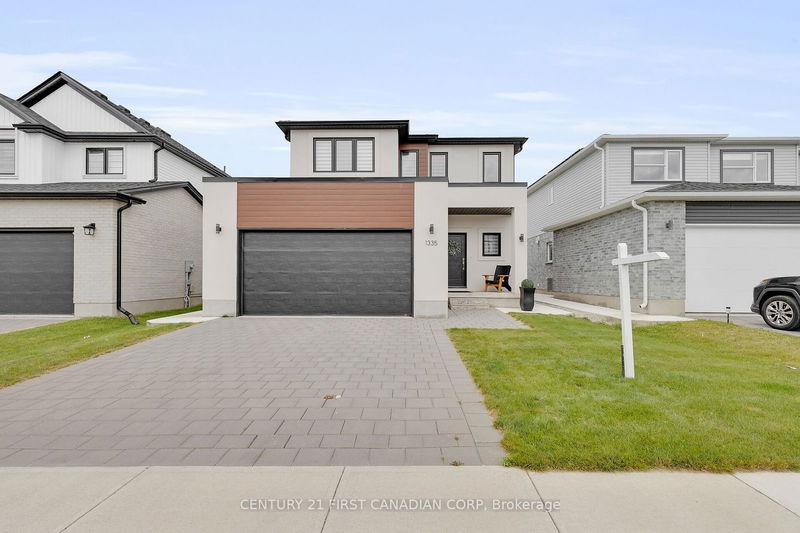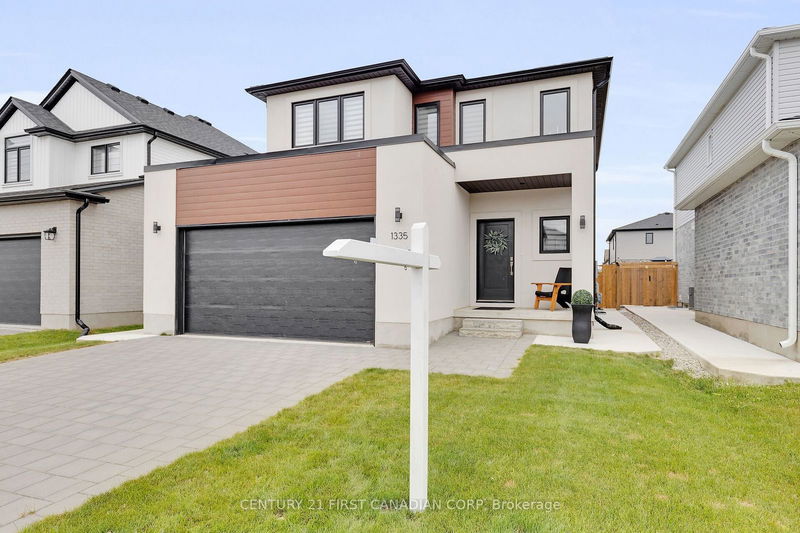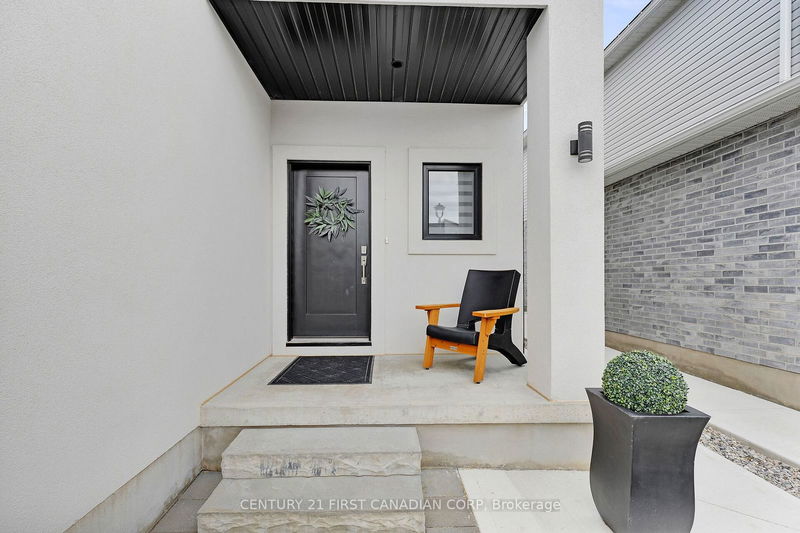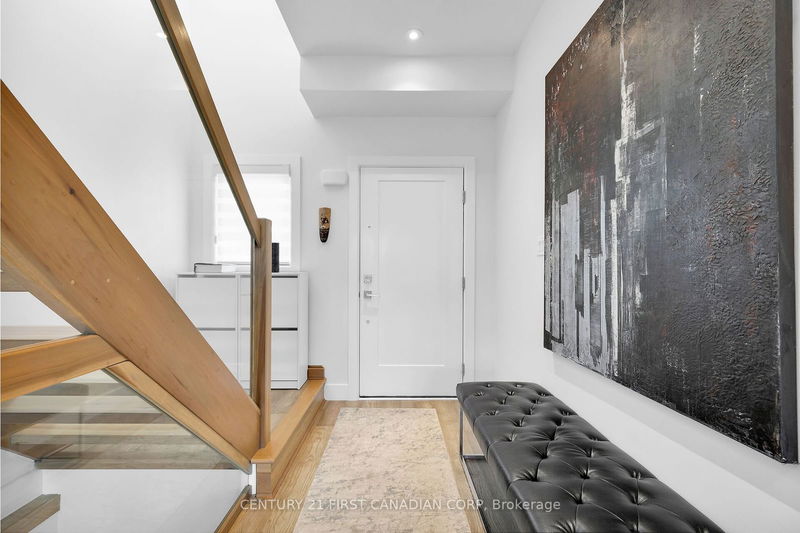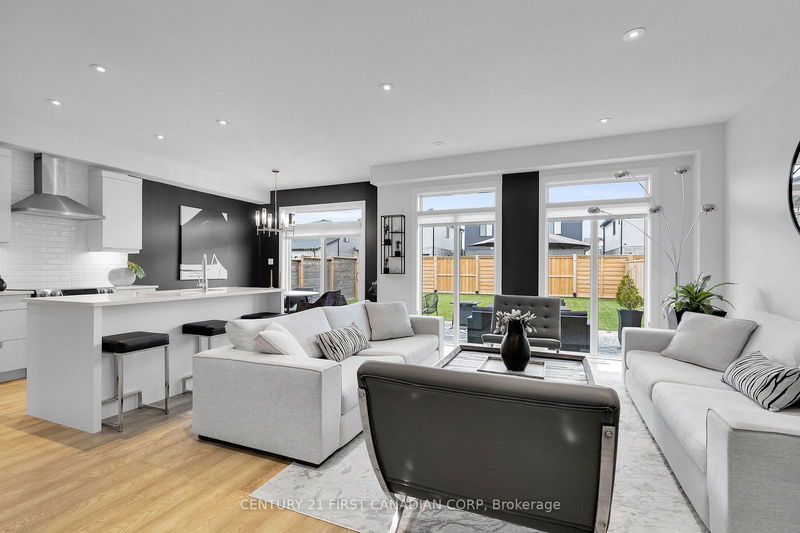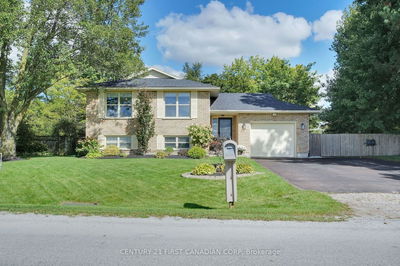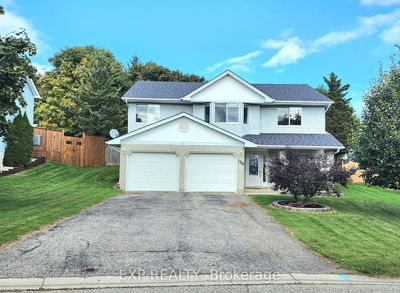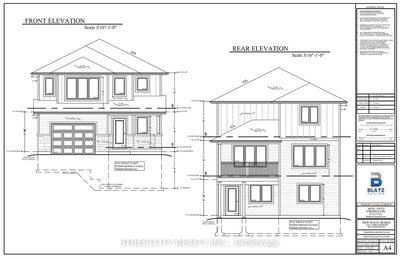1335 Twilite
North S | London
$860,000.00
Listed 7 days ago
- 3 bed
- 4 bath
- 2000-2500 sqft
- 4.0 parking
- Detached
Instant Estimate
$841,315
-$18,685 compared to list price
Upper range
$901,273
Mid range
$841,315
Lower range
$781,357
Property history
- Now
- Listed on Oct 3, 2024
Listed for $860,000.00
7 days on market
- Aug 14, 2024
- 2 months ago
Terminated
Listed for $899,900.00 • about 2 months on market
- Jul 15, 2024
- 3 months ago
Terminated
Listed for $929,900.00 • about 1 month on market
- Oct 4, 2019
- 5 years ago
Sold for $524,528.00
Listed for $499,900.00 • 3 months on market
Location & area
Schools nearby
Home Details
- Description
- Welcome to this stunning 2020 custom-built home nestled in north London. Boasting extensive upgrades throughout, This 3-bedroom, 4-bathroom residence offers an ideal blend of modern design and functional elegance. The landscaped backyard features a concrete pad perfect for outdoor gatherings. A fenced yard ensures privacy and security. Inside, 9-foot ceilings on the main floor with an open-concept kitchen featuring soft-close cabinets and quartz countertops. Floor-to-ceiling windows in the living room flood the space with natural light, while sleek glass railings grace the stairs. Upstairs, discover convenient laundry, master bedroom complete with a 3-piece ensuite and large walk-in closet. The fully finished basement offers cozy living space, another full bathroom, and plenty of recessed lighting. With a double-wide driveway and a spacious double car garage boasting ample storage, this home effortlessly combines luxury with practicality, making it a must-see gem in the neighborhood.
- Additional media
- http://tours.clubtours.ca/vt/349062
- Property taxes
- $4,434.68 per year / $369.56 per month
- Basement
- Finished
- Year build
- 0-5
- Type
- Detached
- Bedrooms
- 3
- Bathrooms
- 4
- Parking spots
- 4.0 Total | 2.0 Garage
- Floor
- -
- Balcony
- -
- Pool
- None
- External material
- Stucco/Plaster
- Roof type
- -
- Lot frontage
- -
- Lot depth
- -
- Heating
- Forced Air
- Fire place(s)
- Y
- Main
- Dining
- 32’10” x 28’7”
- Living
- 43’0” x 49’6”
- Kitchen
- 32’10” x 32’2”
- Bathroom
- 13’5” x 19’8”
- Upper
- Bathroom
- 35’5” x 16’5”
- Prim Bdrm
- 42’12” x 43’4”
- 2nd Br
- 35’5” x 38’1”
- 3rd Br
- 35’5” x 39’1”
- Bathroom
- 16’9” x 33’2”
- Bsmt
- Rec
- 76’1” x 52’10”
- Bathroom
- 31’6” x 13’5”
- Furnace
- 17’9” x 34’1”
Listing Brokerage
- MLS® Listing
- X9381131
- Brokerage
- CENTURY 21 FIRST CANADIAN CORP
Similar homes for sale
These homes have similar price range, details and proximity to 1335 Twilite
