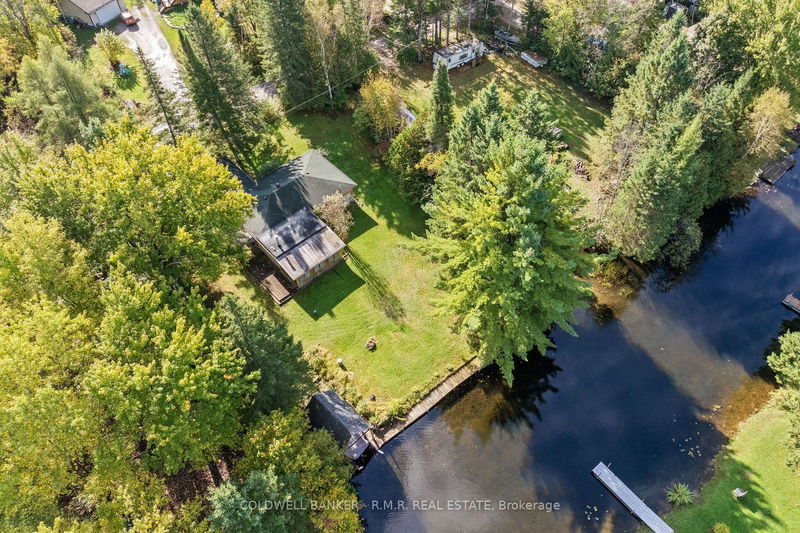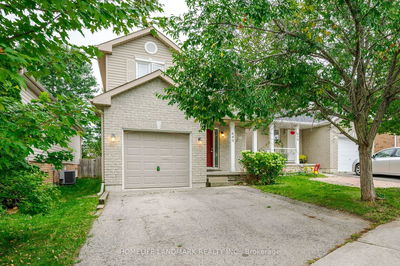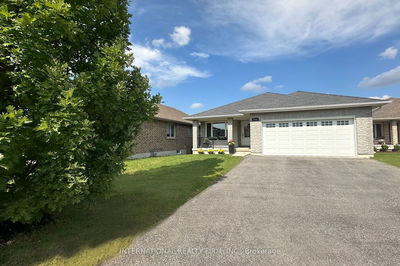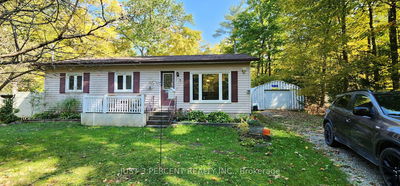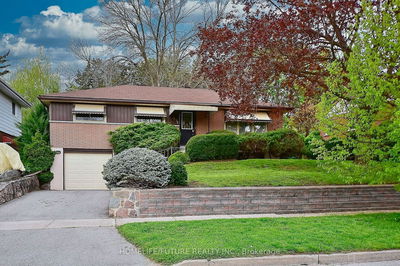57 Fire Route 104
Rural Galway-Cavendish and Harvey | Galway-Cavendish and Harvey
$560,000.00
Listed 4 days ago
- 3 bed
- 2 bath
- - sqft
- 6.0 parking
- Detached
Instant Estimate
$546,911
-$13,089 compared to list price
Upper range
$626,350
Mid range
$546,911
Lower range
$467,472
Property history
- Now
- Listed on Oct 3, 2024
Listed for $560,000.00
4 days on market
- Apr 25, 2015
- 9 years ago
Expired
Listed for $228,000.00 • 6 months on market
Location & area
Schools nearby
Home Details
- Description
- Looking for a cozy 3 bedroom, waterfront property with a private dock, outdoor space, sheltered boat launch and a fireplace for those chilly nights? Well, we'd like to welcome you home. This is more than a cottage/home; it's a lifestyle. Experience the tranquility of waterfront living on Nogies Creek while having all the adventures of the Trent-Severn Waterway at your fingertips. A short boat ride takes you to the expansive waters of Pigeon Lake, perfect for fishing, swimming, or leisurely afternoons on the water. The interior of the home offers a spacious eat-in kitchen, 2 large bedrooms and an additional room currently used as a bedroom but could be a den/office. The primary bedroom has a 3-piece ensuite, large closet and a beautiful electric fireplace. Relax in the 3 season sunroom or gather around the living room and enjoy the warmth of the wood-burning stove. So, come, enjoy and explore the scenic beauty of the region. Don't miss this opportunity to create lasting memories.
- Additional media
- https://listings.realtyphotohaus.ca/videos/019254e5-d3fc-7137-b4ec-11b1be682c4f
- Property taxes
- $2,378.25 per year / $198.19 per month
- Basement
- Crawl Space
- Year build
- -
- Type
- Detached
- Bedrooms
- 3
- Bathrooms
- 2
- Parking spots
- 6.0 Total
- Floor
- -
- Balcony
- -
- Pool
- None
- External material
- Brick
- Roof type
- -
- Lot frontage
- -
- Lot depth
- -
- Heating
- Baseboard
- Fire place(s)
- Y
- Main
- Kitchen
- 21’12” x 16’12”
- Living
- 14’12” x 13’11”
- Prim Bdrm
- 16’12” x 6’7”
- Bathroom
- 8’12” x 4’6”
- Br
- 15’12” x 9’1”
- Br
- 12’11” x 11’6”
- Bathroom
- 8’12” x 4’1”
- Laundry
- 14’9” x 8’8”
- Sunroom
- 18’4” x 9’9”
Listing Brokerage
- MLS® Listing
- X9382533
- Brokerage
- COLDWELL BANKER - R.M.R. REAL ESTATE
Similar homes for sale
These homes have similar price range, details and proximity to 57 Fire Route 104

